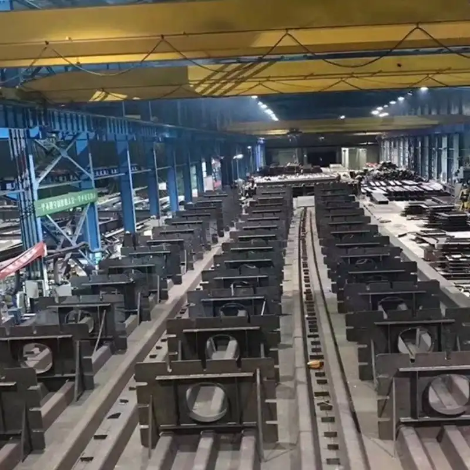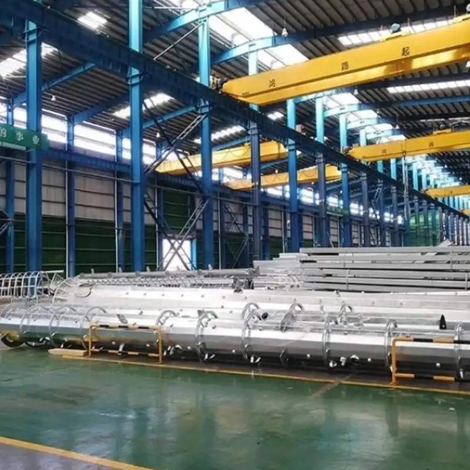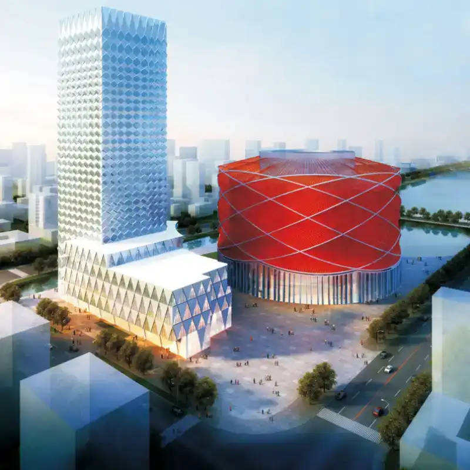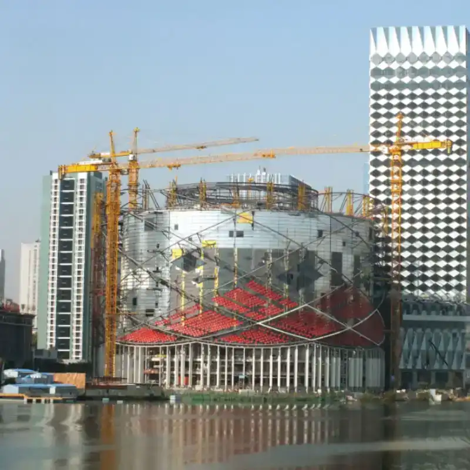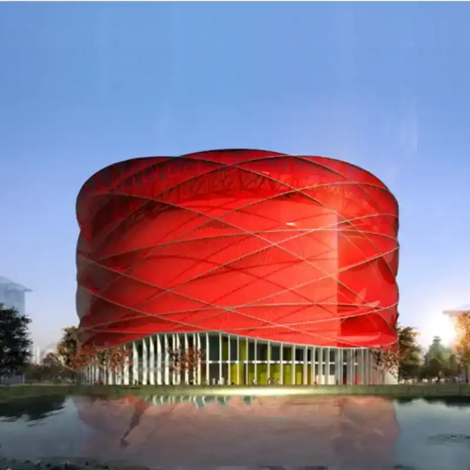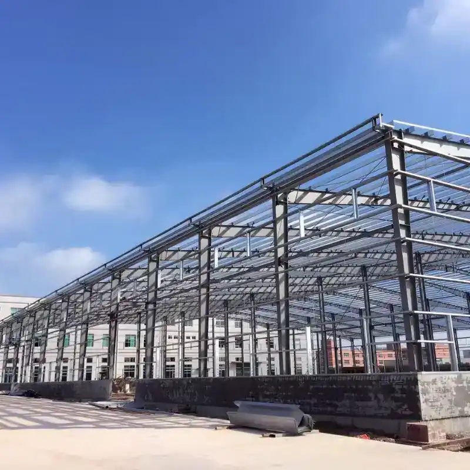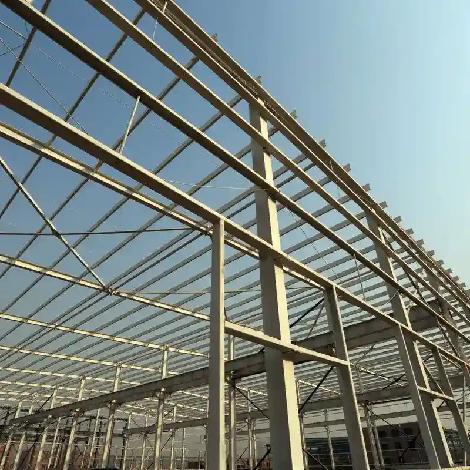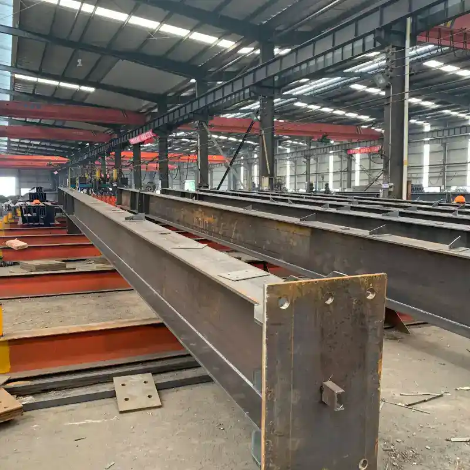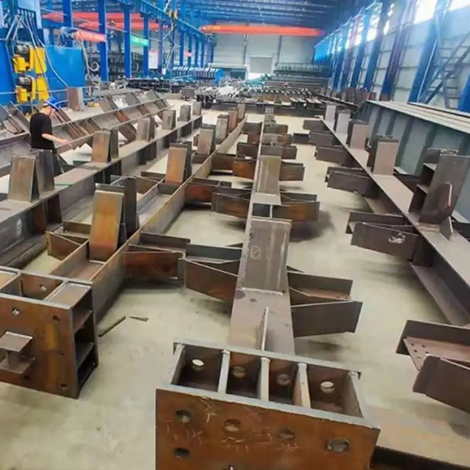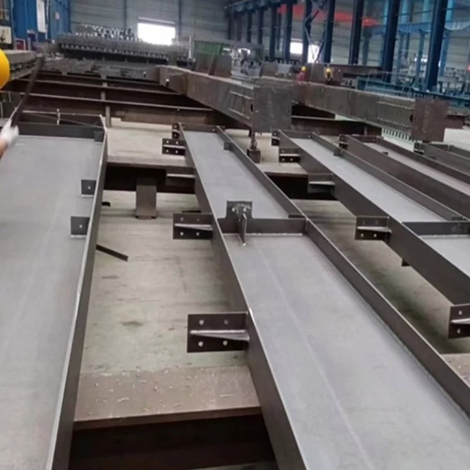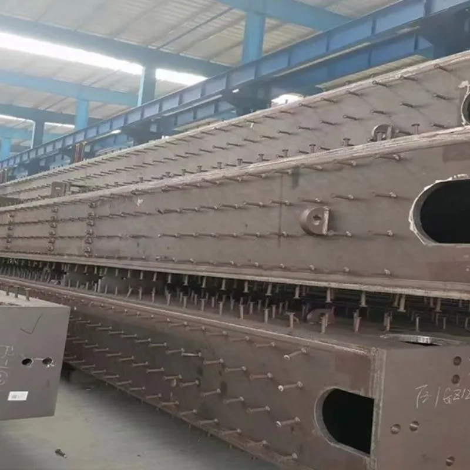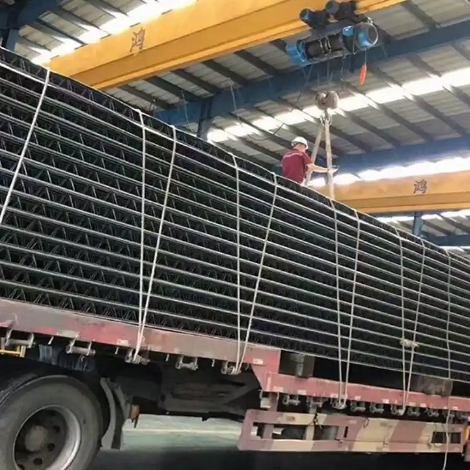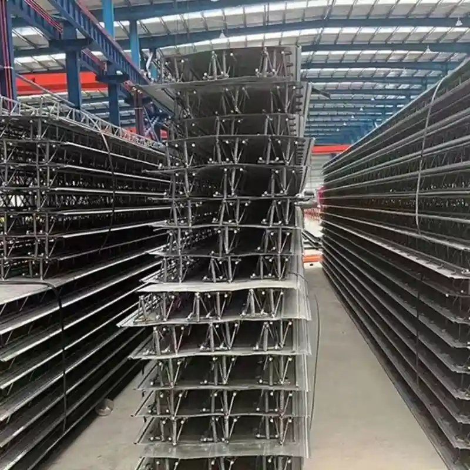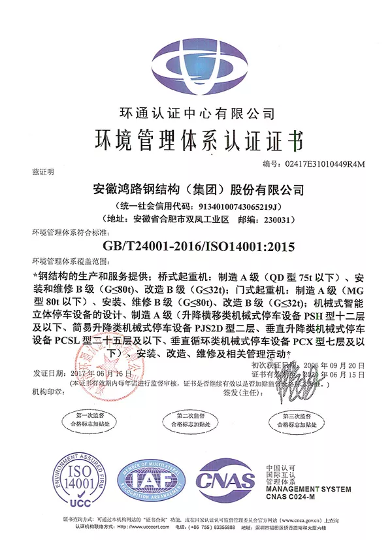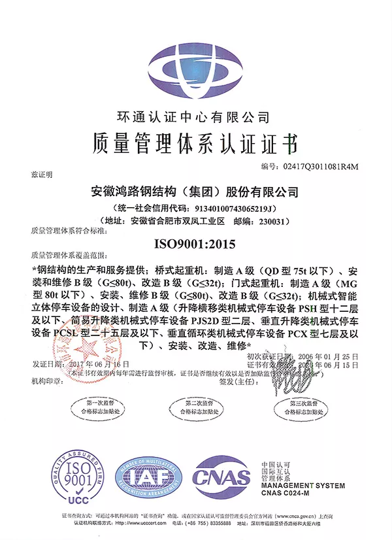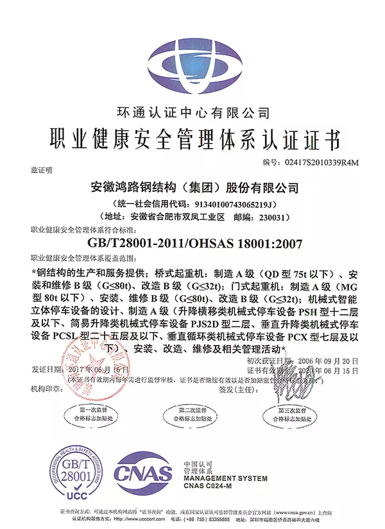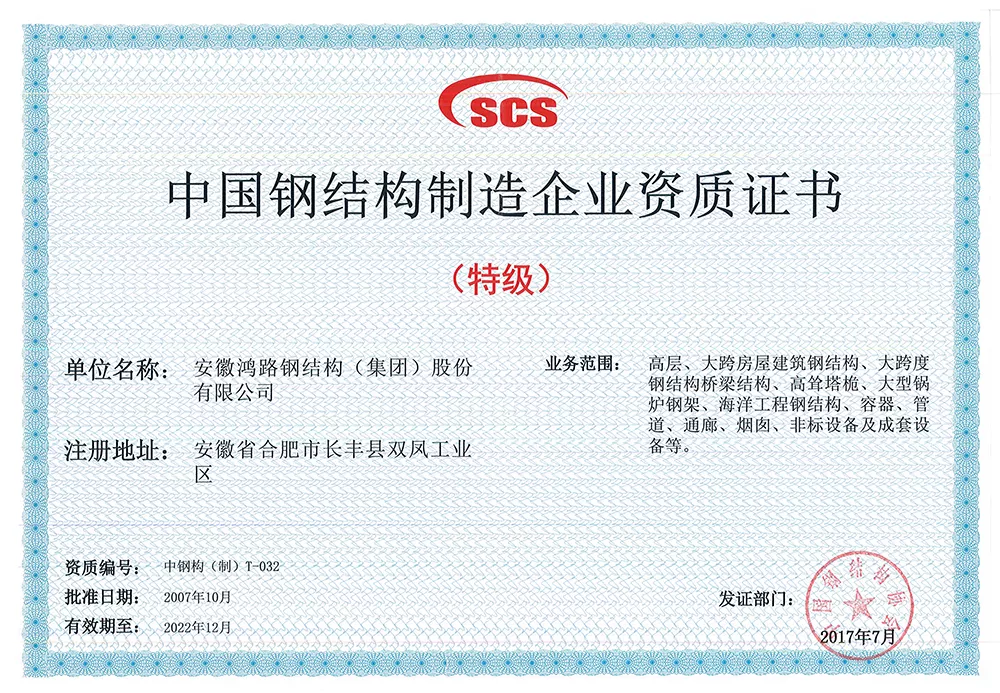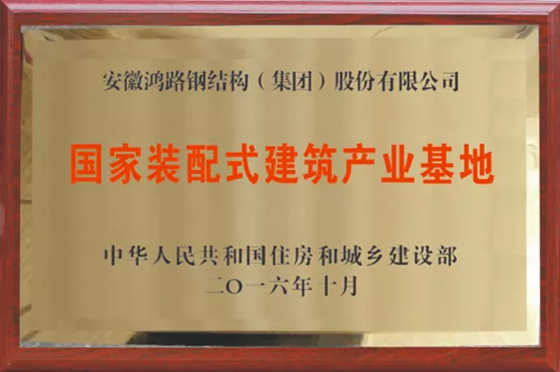Wuhan Central Culture Area Show Field Project
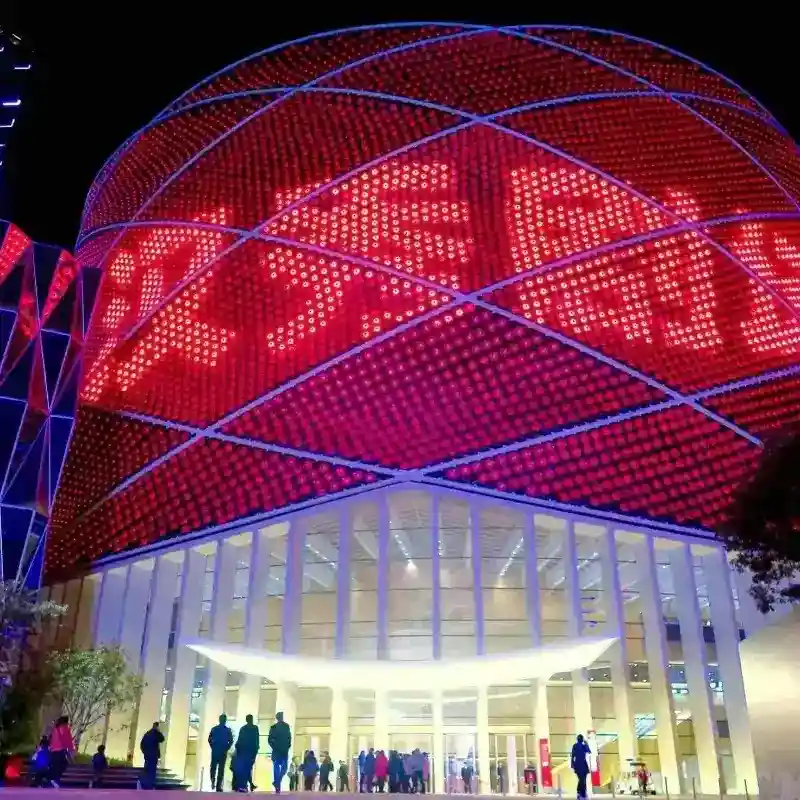
Project Overview:
Wuhan Central Cultural District is located in the core of Wuhan City, Hubei Province, between Donghu and Shahu in Wuchang District, at No. 171 Zhongbei Road in Wuchang District, which is geographically equivalent to the geometric center of Wuhan City. With a planning area of 1.8 square kilometers and a total construction area of 3.4 million square meters, the project is a world-class cultural tourism project with culture as the core and tourism, commercial, business and residential functions, in which Wanda Group has invested RMB 50 billion.
The planning and design of Wuhan Central Cultural District is positioned as "China's first, world-class, and a place of pilgrimage for the industry", and will become a new brand of world culture. The first phase of Wuhan Central Cultural District, Chuhehan Street, is an important part of the project, and is also the starting project of the construction of the ecological water network of the Great East Lake of Wuhan City, and the core project to commemorate the 100th anniversary of the Xinhai Revolution.
The 86,000 square meter showroom at the Wuhan Central Cultural District offers 2,000 seats with VIP access and seating. The design of the Wuhan Central Cultural District showroom is inspired by the traditional Chinese red lantern shape, and the beauty of the light and airy structure can be seen upwards through the three-storey high lobby, which can also be perfectly displayed with night lighting. The red lanterns and the podium roof are handled in a way that resembles the roof of a traditional Chinese building, and the walls of the podium colonnade are carved with traditional Chinese patterns. The high degree of integration of traditional elements and modern technology is the most distinctive feature of the styling design of the showroom of Wuhan Central Cultural District, which is a high-rise building with a steel structure as the main body of this project. The "Han Show" theatre, inspired by the shape of the traditional Chinese red lantern, will officially open on 20 December 2014, and it will also be a fusion of East and West to make the latest interpretation of entertainment culture, which not only inherits the essence of the Chinese culture of Chu and Han, but also takes advantage of the globally popular "show" culture as a form of performance. "The Han Show is a combination of music, dance, and music. Han Show combines music, dance, acrobatics, high diving, stunts and other forms of performance, the entire theatre through the use of sound and light, supplemented by tailor-made stage building with movable seats, forming a very dramatic technological presentation.
structural design:
The steel structure of this project has a diameter of 110m in plan, 4 floors underground, 8 floors above ground with a height of 77m, and 30 floors of hotel, with a total construction area of 157,000m2 and a steel consumption of nearly 20,000 tonnes. The total weight of roof truss steel structure of the showroom is nearly 5,000 tonnes, and it adopts the whole lifting construction after bottling on the ground, and the single joist is nearly 100 tonnes, with a length of 90m and a height of 6m. The main steel structure is mainly in the form of steel skeleton columns on the ground floor, peripheral lattice columns on the ground floor and inter-storey frame beams and columns, and a large-span space truss structure for the roof system. In order to achieve the modelling needs of the steel structure of the main forms: the outer keel of the lantern skin for the space tube and shell structure: lantern core for the twisted structure; large volume of components, space curve structure, a variety of component forms, the number of up to 35,000 pieces.
Processing period: 12 months (August 2012 August 2013).
Installation: 14 months (September 2012 November 2013).
