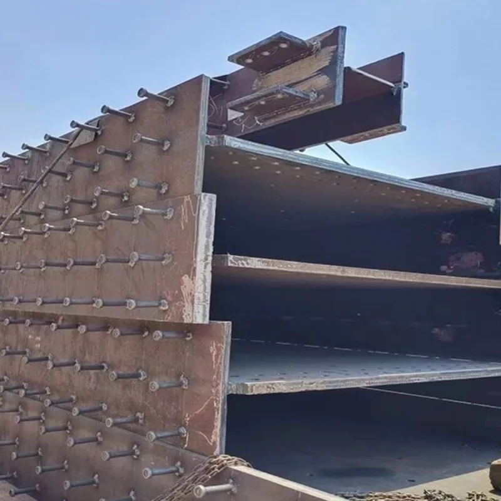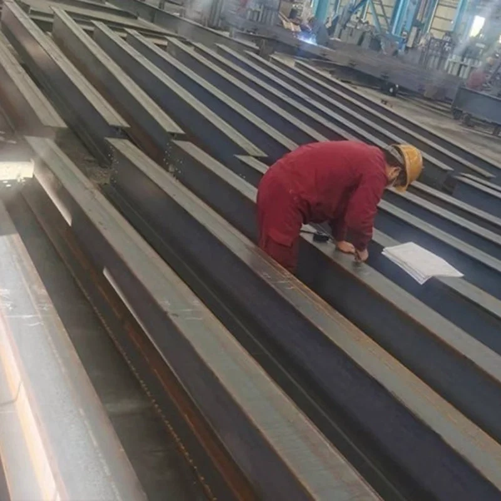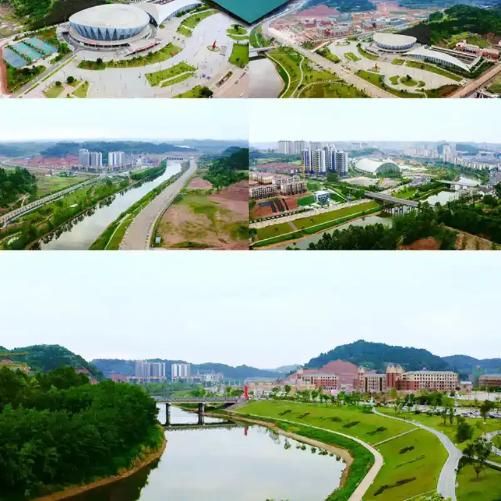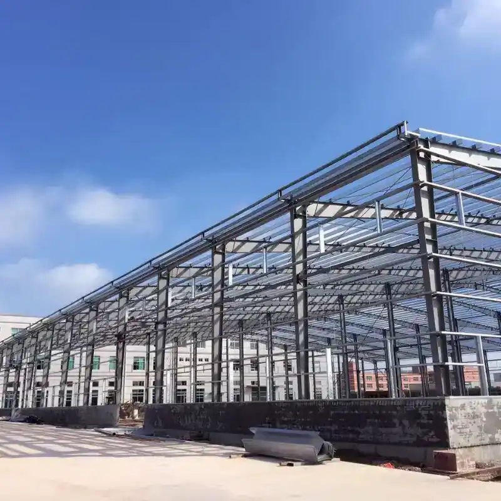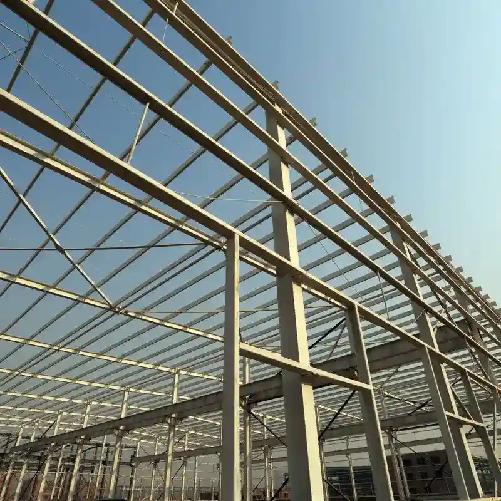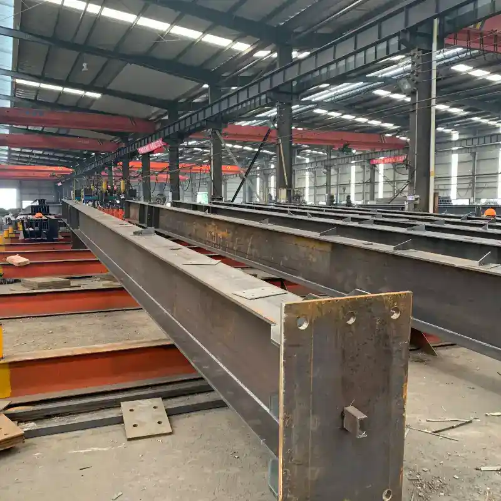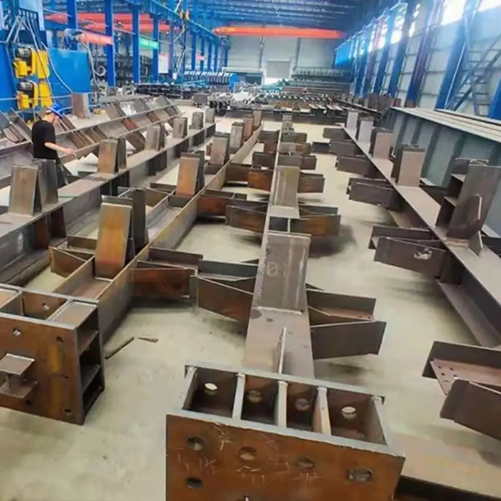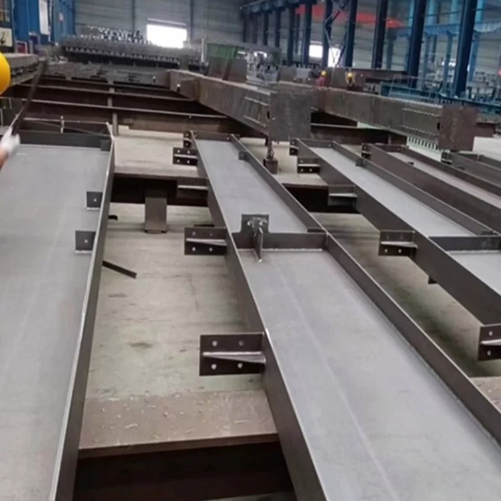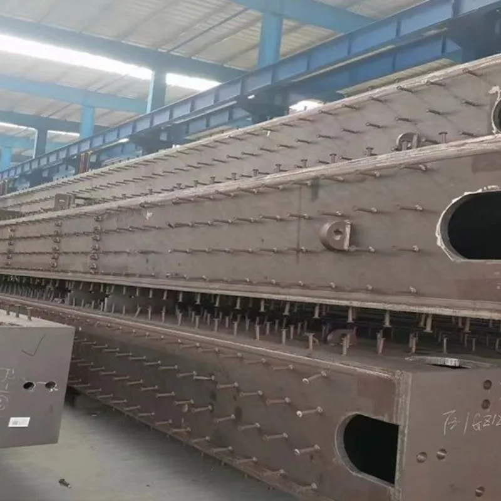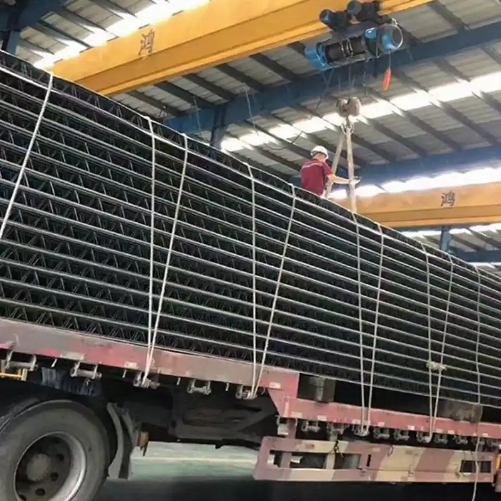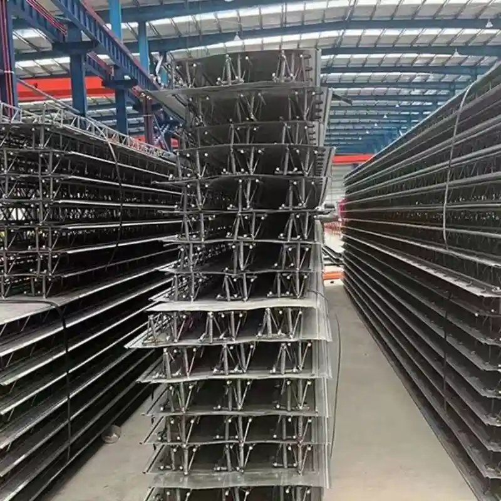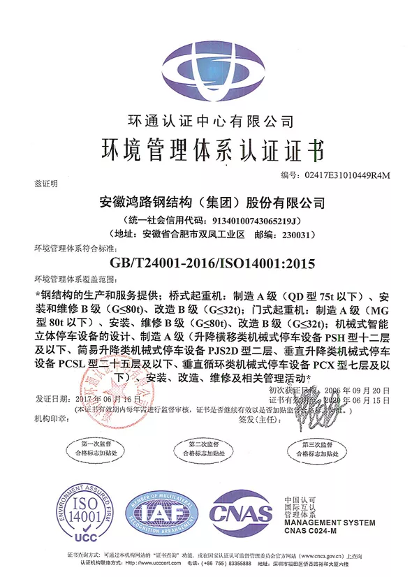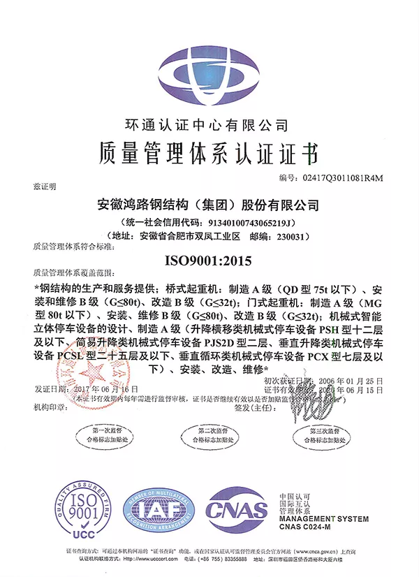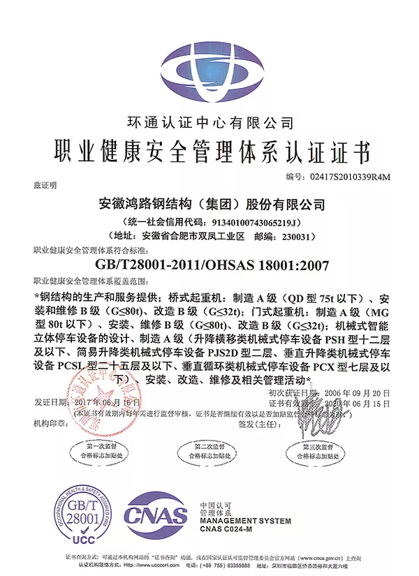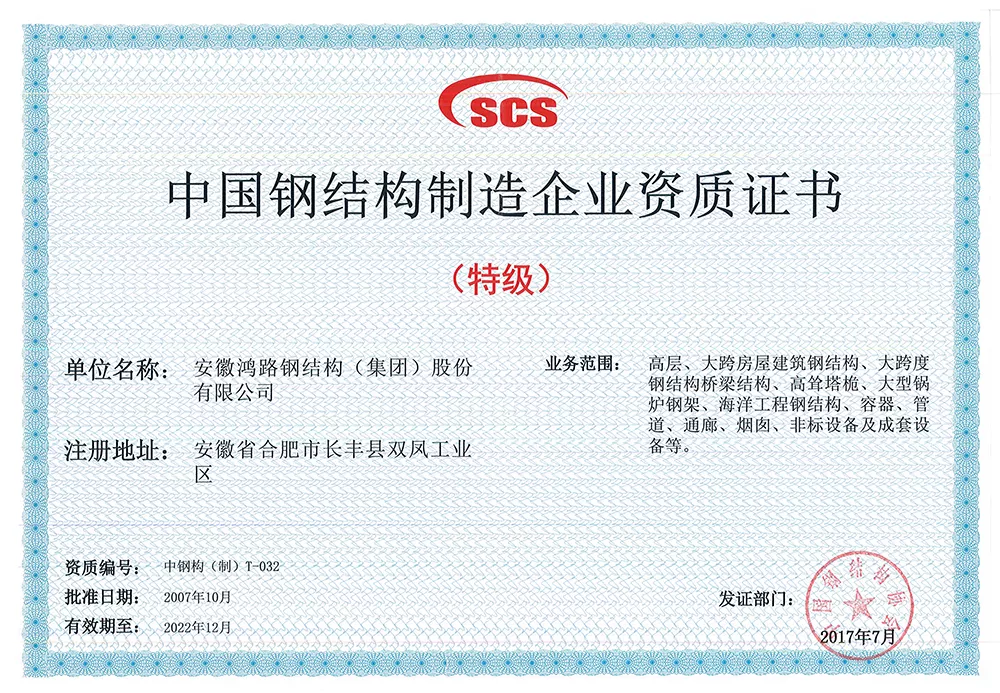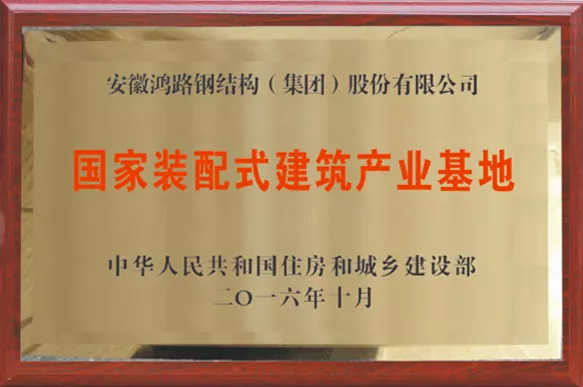Daying Stadium & Shooting hall
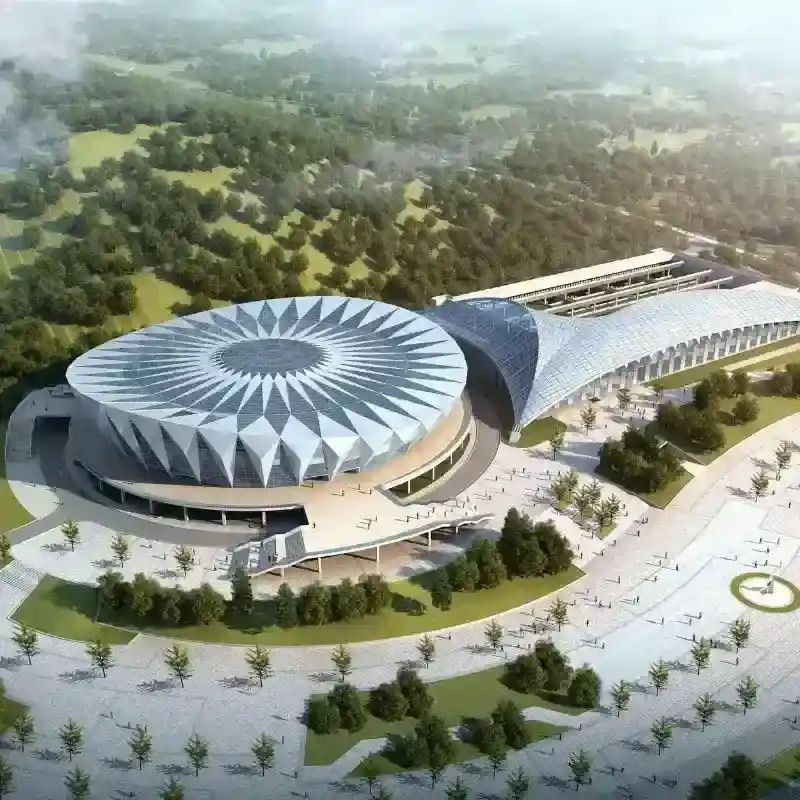
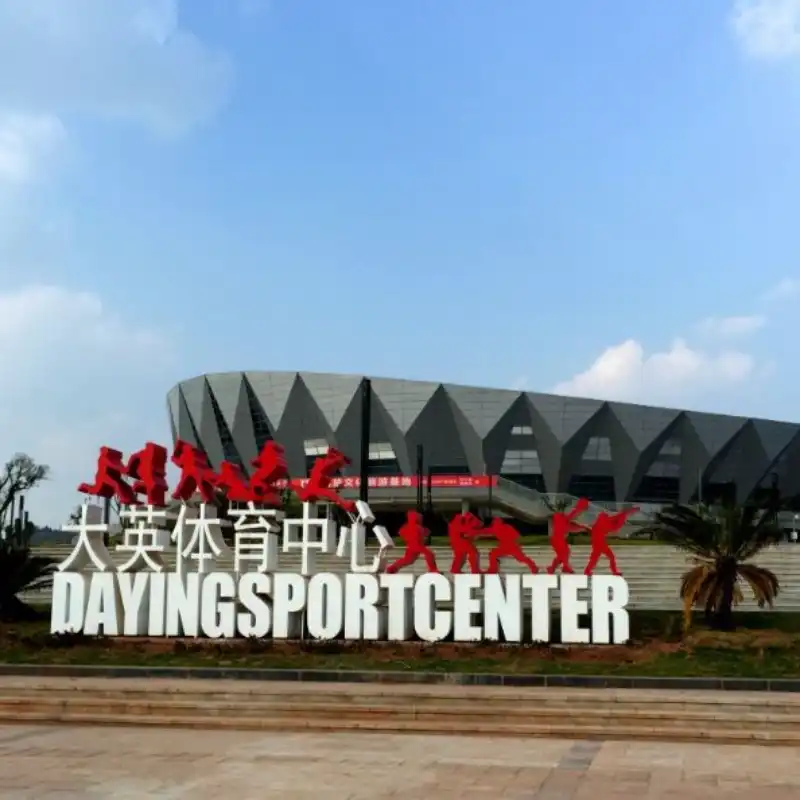
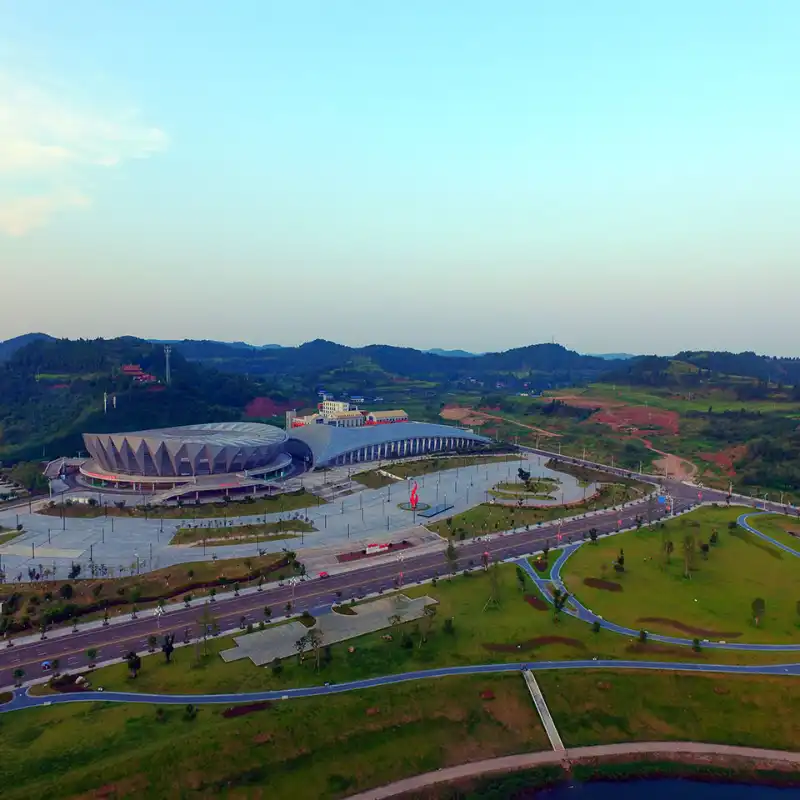
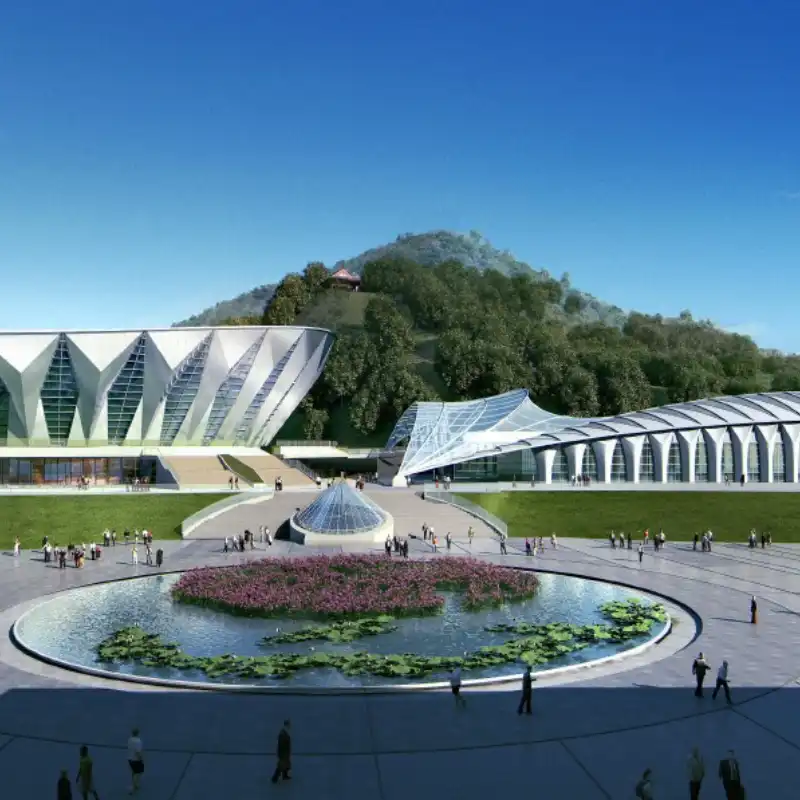
Project Overview:
The Daying Stadium is located in Daying County, Suining City, Sichuan Province. It covers an area of 7500 square meters, with a total floor area of 14940 square meters and 4,220 audience seats. The main body of the gymnasium roof is a spatial hyperboloid, symmetrical with the central axis in the east-west direction. The horizontal projection of the roof is circular, the horizontal projection diameter is 113.8m, the highest elevation of the roof is 27.47m, and the side wall is covered with a large platform of 5.10m. The overall shape of the stadium is composed of glossy folding surface, which is in line with the ancient salt culture of Britain. The side metal curtain wall and the glass curtain wall complement each other, rich in rhythm, modern sense and sense of volume.
structural design:
The roof facade of Sichuan Daying Gymnasium is a space hyperboloid, adopting the structural system combining inverted triangular suspension truss and cable-supported dome. The side walls are geometrical folded plate forms, combined with the building façade and structural stress characteristics, the V-shaped steel truss columns are used at the bottom to collect the tip.Installation: Installation Drawing or Technician On-site Guidance.
The roof steel structure composed of radial roof trusses, ring trusses and central cable-supported dome has high vertical stiffness, good overall stability and high degree of conformity with the architectural shape.
By setting up the ring truss and V-column steel structure, the torsional stiffness of the structure is effectively improved, and at the same time, it meets the needs of the building's salt crystal façade modelling, and the setting up of the welded hollow ball node meets the welding requirements of multiple rods, and also reduces the stress level of the node greatly, and improves the node safety degree.
