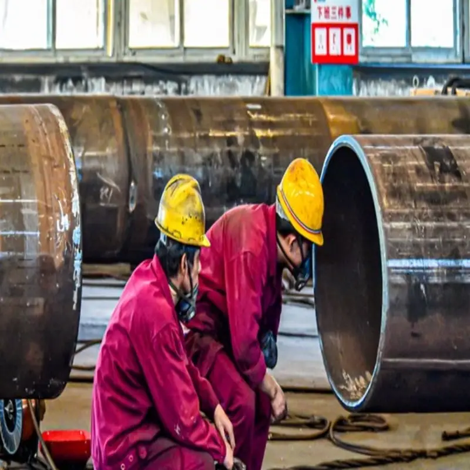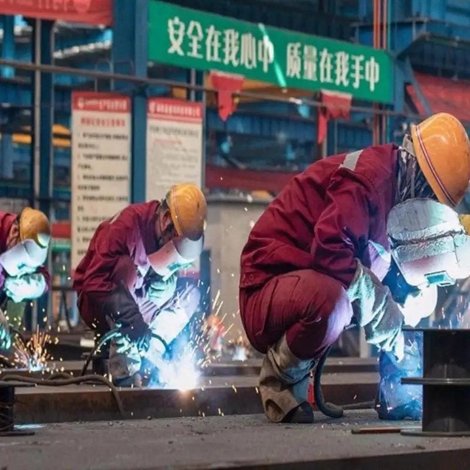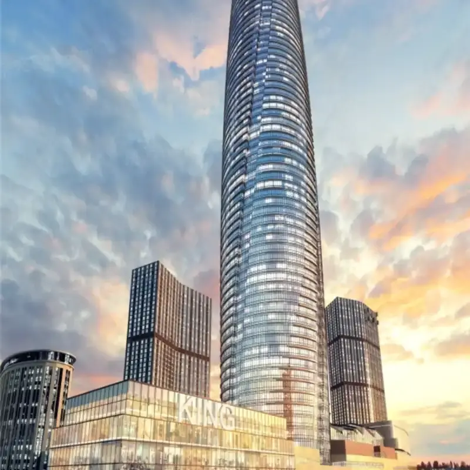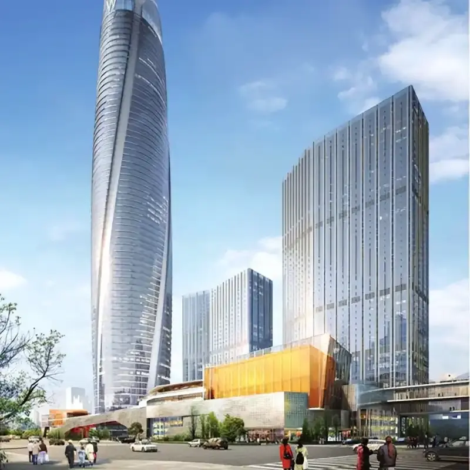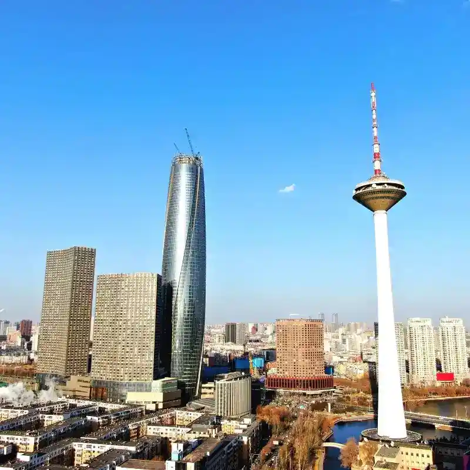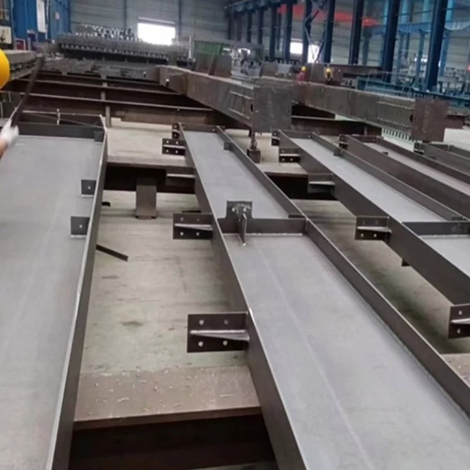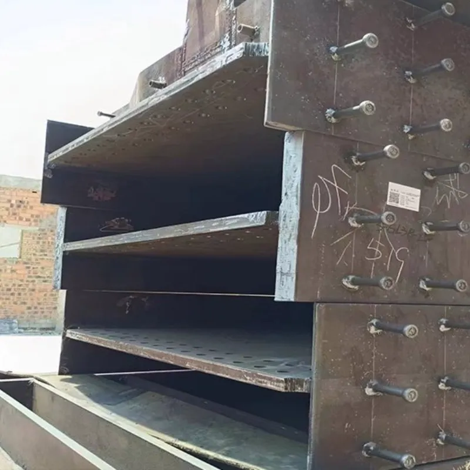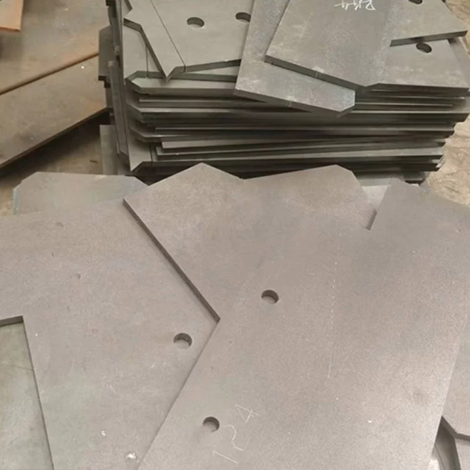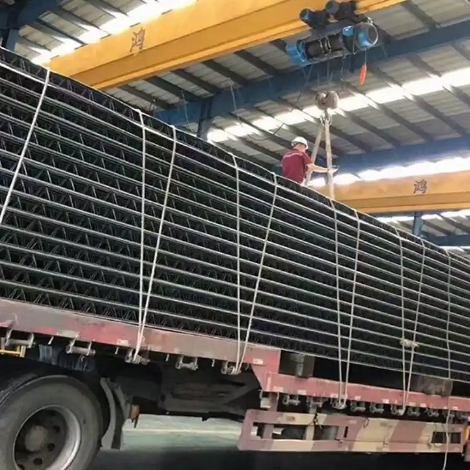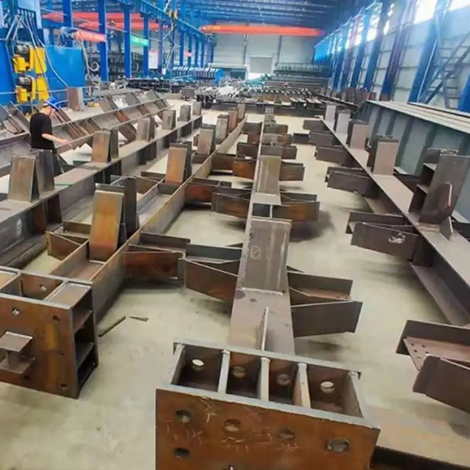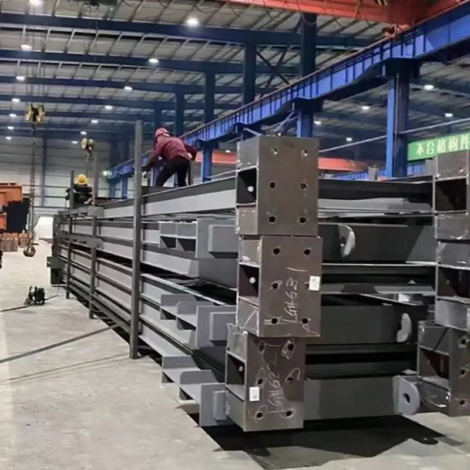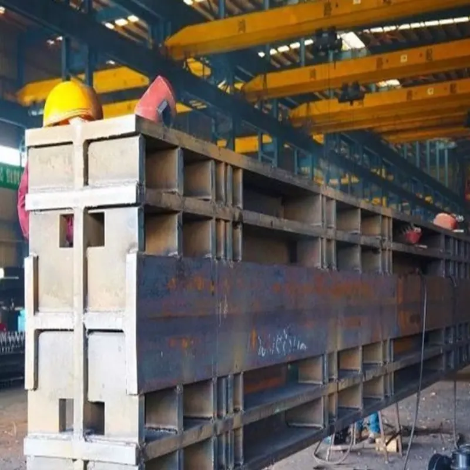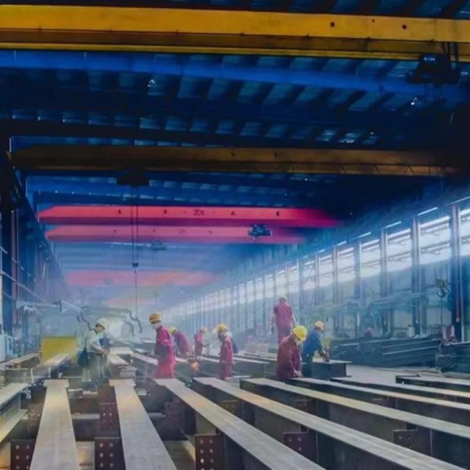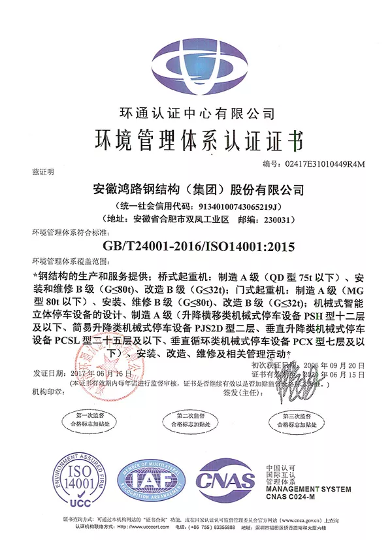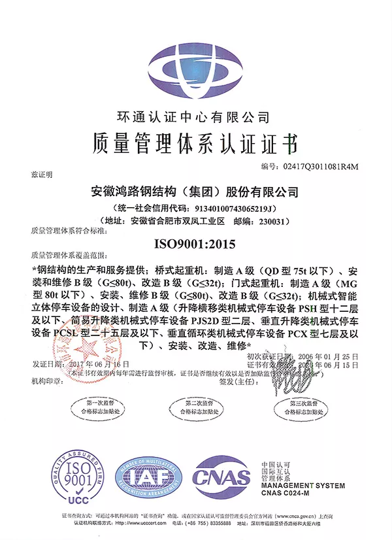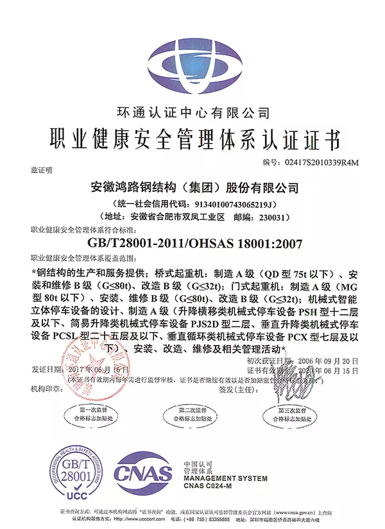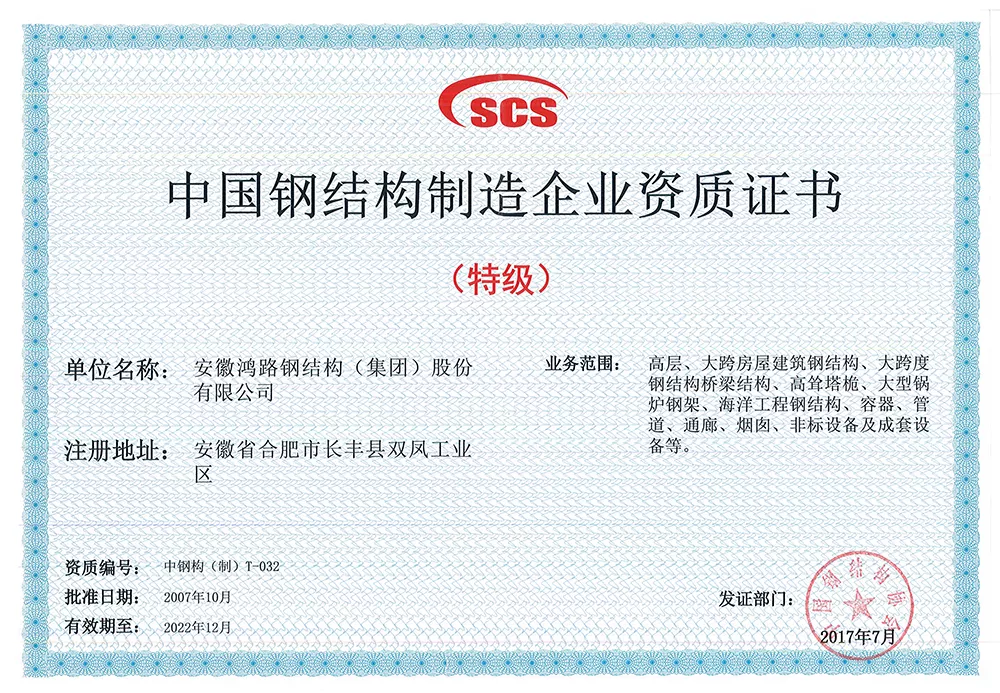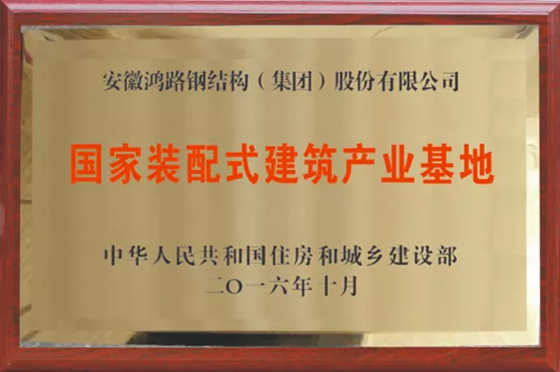Huaqiang Jinlang City Square
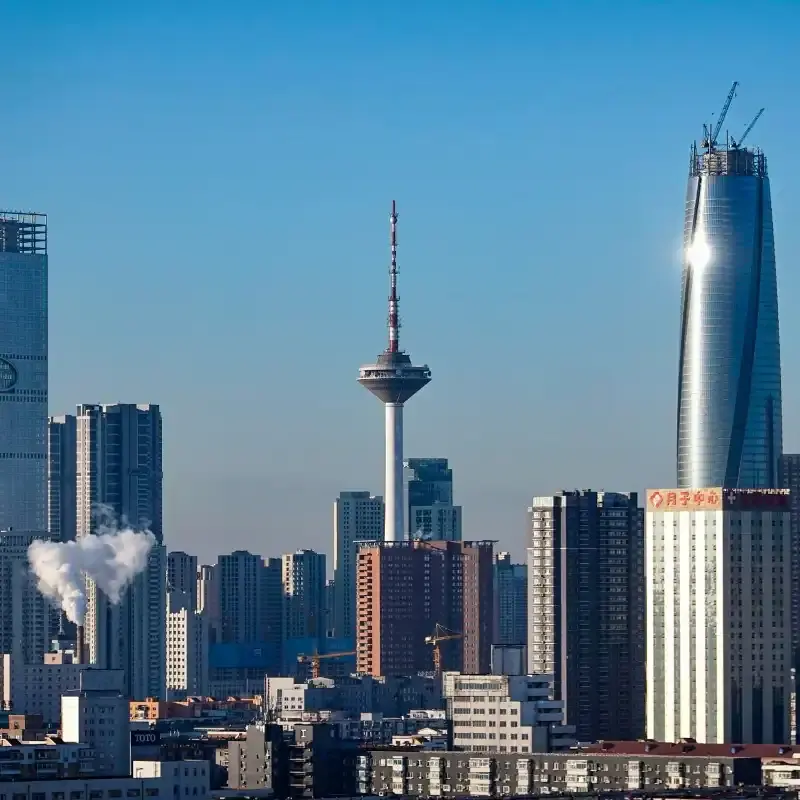
Engineering Overview:
Shenyang Huaqiang Jinlang City Square is located in the western part of Shenhe District, the intersection of Youth Street and Thirteen Weifang Road in the core section of Golden Corridor, where Metro Line No. 1 running through the east and west of Shenyang and Metro Line No. 2 running through the north and south of Shenyang meet and interchange, and it is the centre of the central area of the city, adjacent to the foreign embassy area in the west, adjacent to the Shenyang Wu'ai Commodity Wholesale Market in the east, adjacent to the Shenyang Municipal Party Committee in the north, and adjacent to the Colourful Television Tower and Youth Park in the south, which makes its geographic location very advantageous. Shenyang Huaqiang Jinlang City Square is a low-carbon, environmentally friendly, intellectually intensive and industry-driven industrial complex project integrating a high-end e-commerce centre, a high-end headquarter office building and a cultural and creative centre. The completion of Shenyang Huaqiang Jinlang City Square is of great significance and realistic effect to improve the function of Shenyang Golden Corridor, enhance the image of Shenyang Golden Corridor, strengthen the service capacity of the central city, and promote the construction of Shenyang National Central City. This time, Honglu joins hands with Huaqiang Group and will perfectly present a new Chinese commercial model in Shenyang. The project of Shenyang Huaqiang Jinlang City Square undertaken by Anhui Honglu has a total investment of about 15 billion yuan, with a total construction area of about 1.2 million square meters and a total steel consumption of over 7,000 tons. The project is responsible for the production and construction by the Group's Manufacturing Company No.2, and the main components include round tube columns, box columns and cross columns. At present, due to the limitations of on-site construction conditions, only the 38th Steel Structure Factory carries out the production and processing of the project's components. According to Geng Shouqin, workshop director of the thirty-eighth plant, Shenyang Huaqiang Jinlang City Square project components production process is not complicated, but the requirements for the grade of the weld and paint spraying requirements are more stringent, the production process is cumbersome.
Construction Process Introduction:
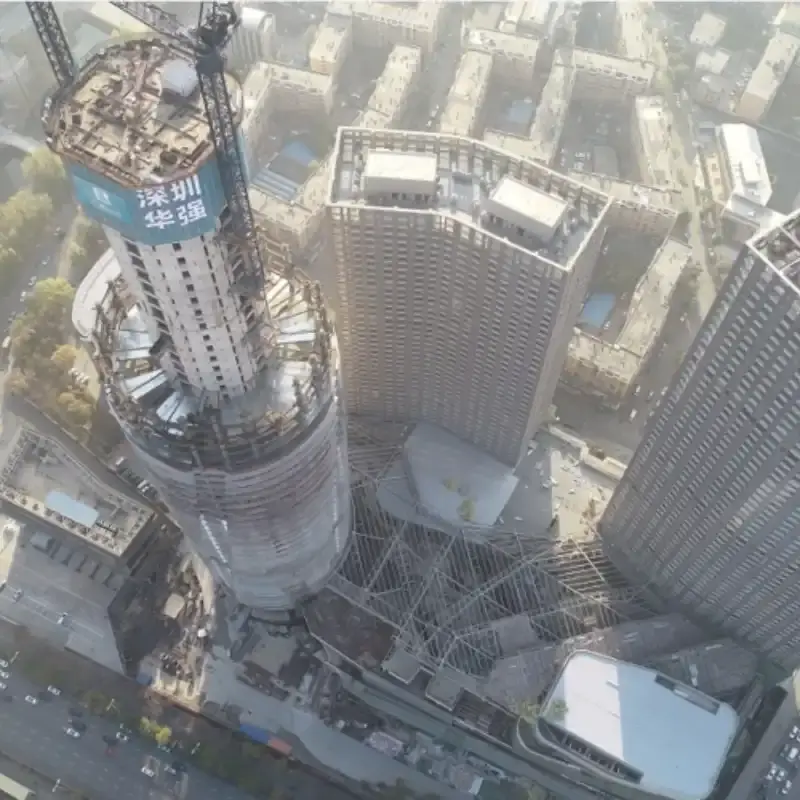
Shenyang Huaqiang Jinlang City Square covers an area of 83,900 square meters with a floor area of 1.2 million square meters, including the 330-metre-high main tower "Big Corn", the podium, and two buildings of 200 meters and 152 meters respectively. Huaqiang Jinlang City Square Building 1 building shape for the "two thin in the middle of the thick" spindle-shaped, is the first spindle-shaped building in the northeast region, rhythmic flow and stable volume interspersed with each other, so that the entire building shape in the space is more tense, to create a sense of the times and a sense of science and technology. In the construction of the core cylinder of Building 1 of the project, the project construction team of China Construction 8 adopted the "air building machine" - low-level multi-pivot intelligent overall jacking mould frame system.
The amount of concrete poured for Building 1 reached 32,000 cubic meters, which is a major breakthrough in the construction history of Liaoshen area. 11.9m thick raft slab for Building 1 is the first case of ultra-deep and ultra-thick mass concrete slab in Northeast China, and its shape was optimised from the initial round shape to the octagonal shape which is easier to construct. In terms of pouring method, the project construction team poured the raft slab in four times, reasonably dividing the pouring surface, optimising the concrete mix ratio, reasonably controlling the amount and time of each pouring, and adopting a special extended vibrating rod for local vibration to ensure the quality of the pouring.
