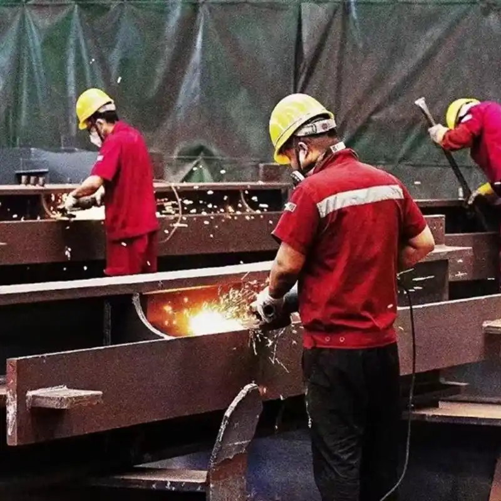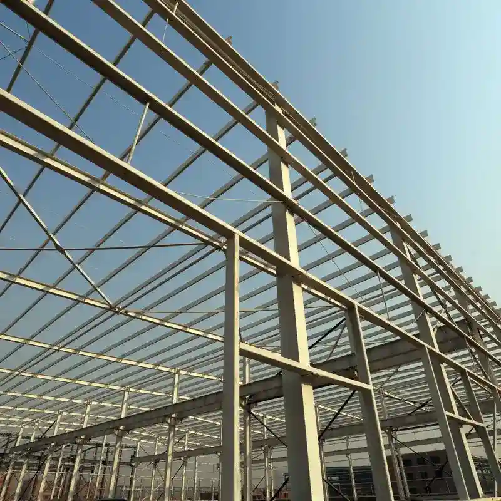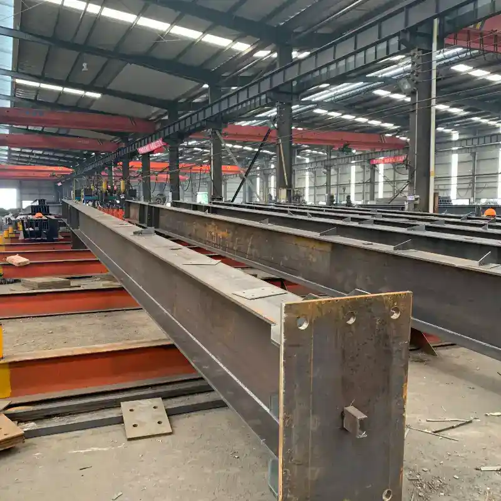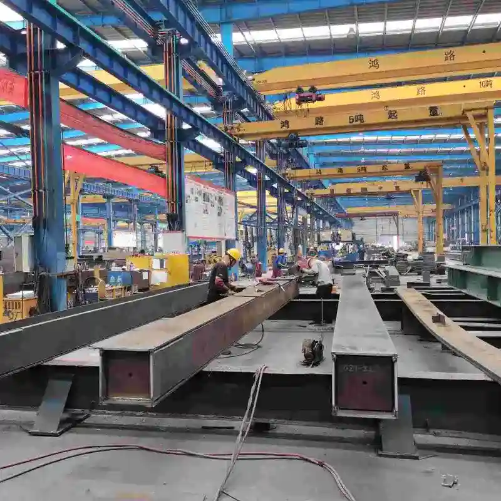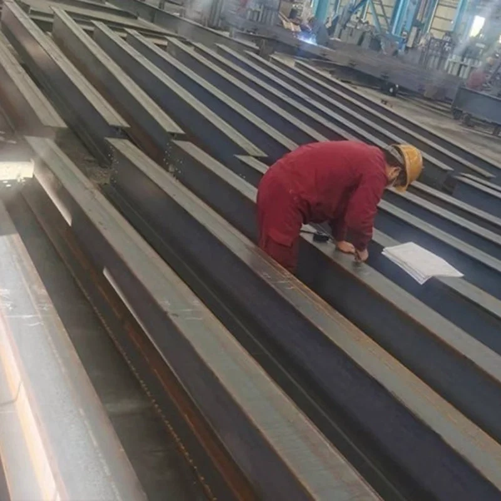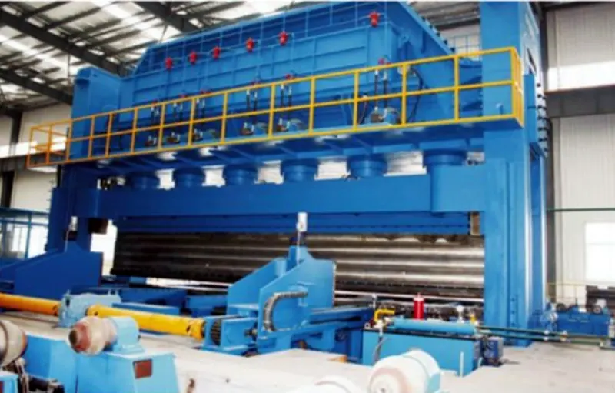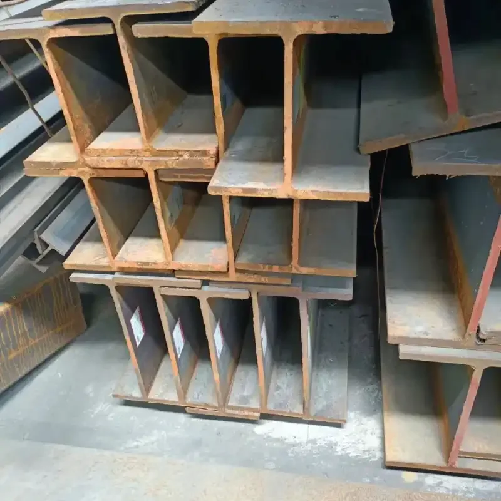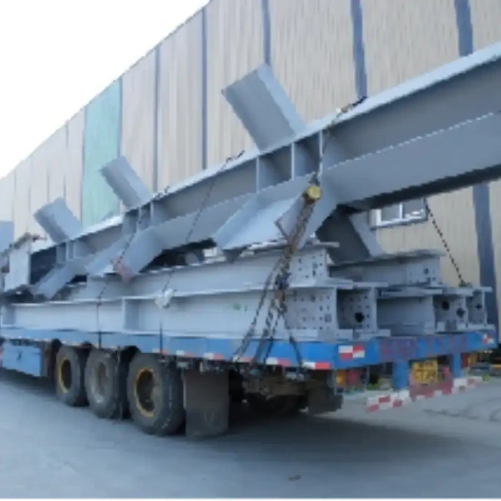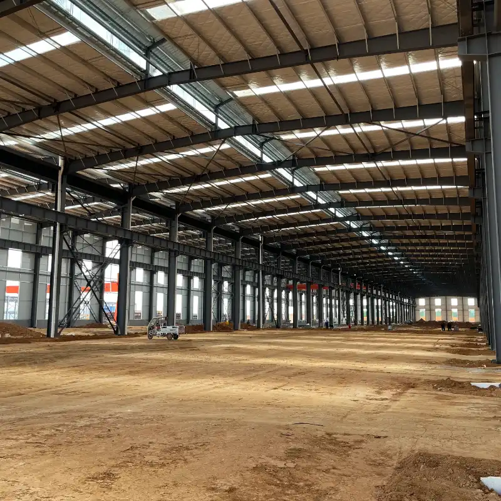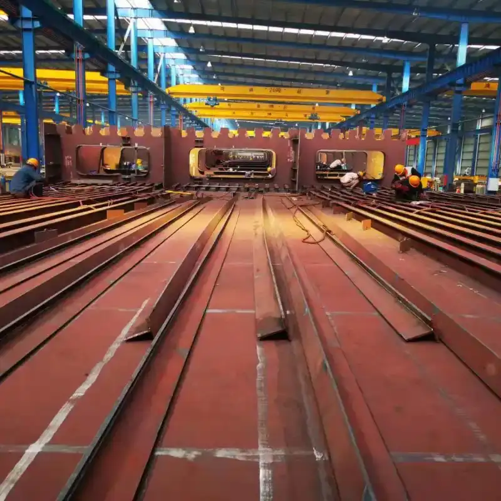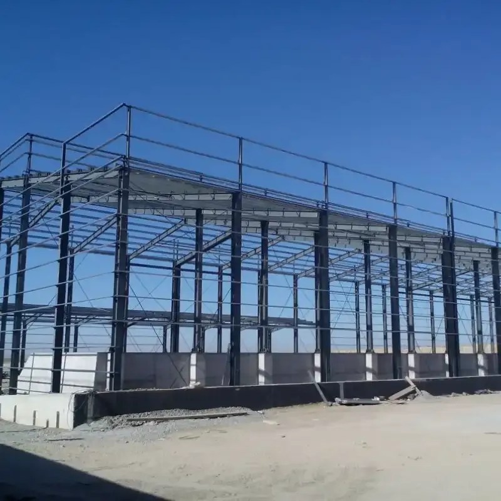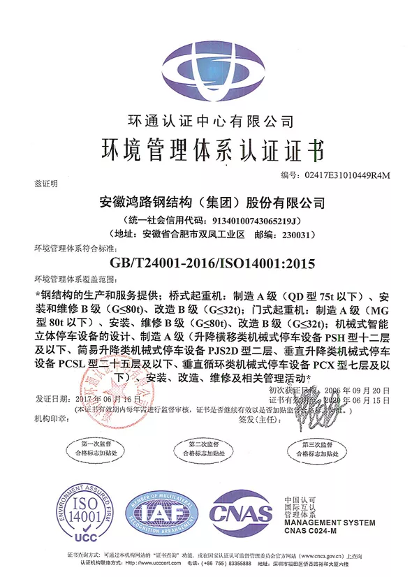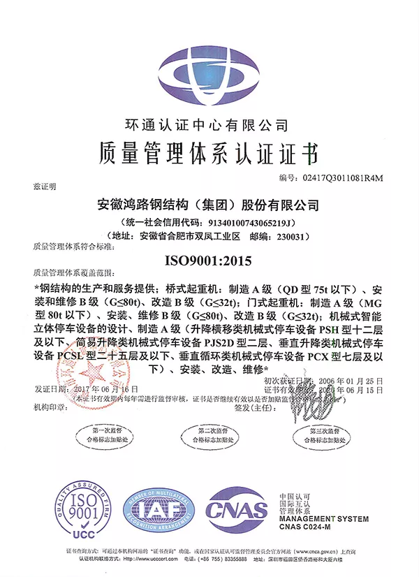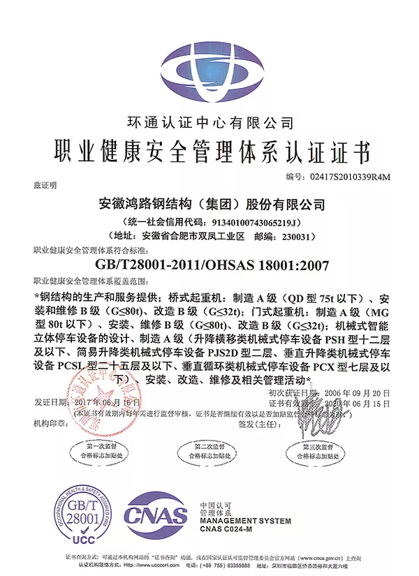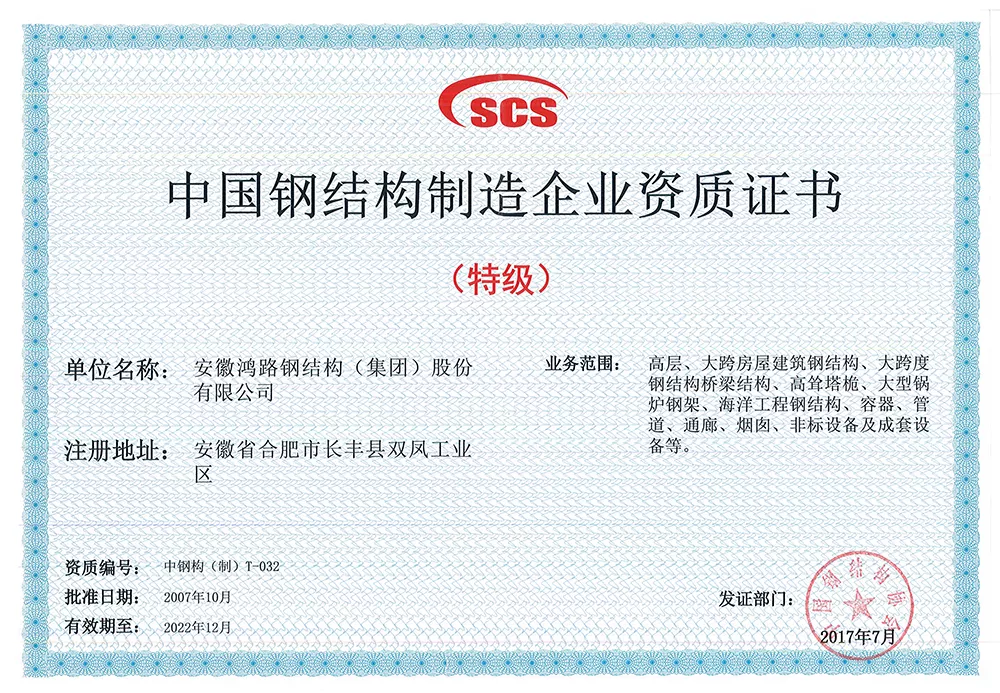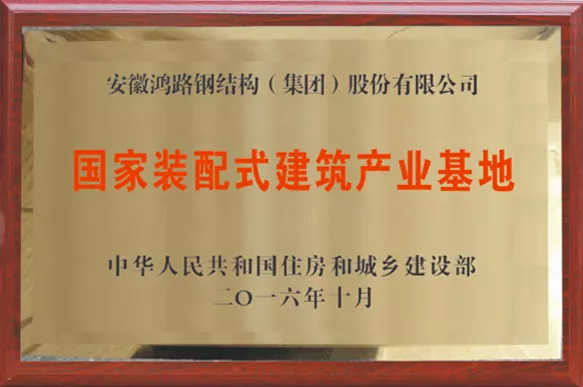Wuhan Third-Ring Road Reconstruction Project
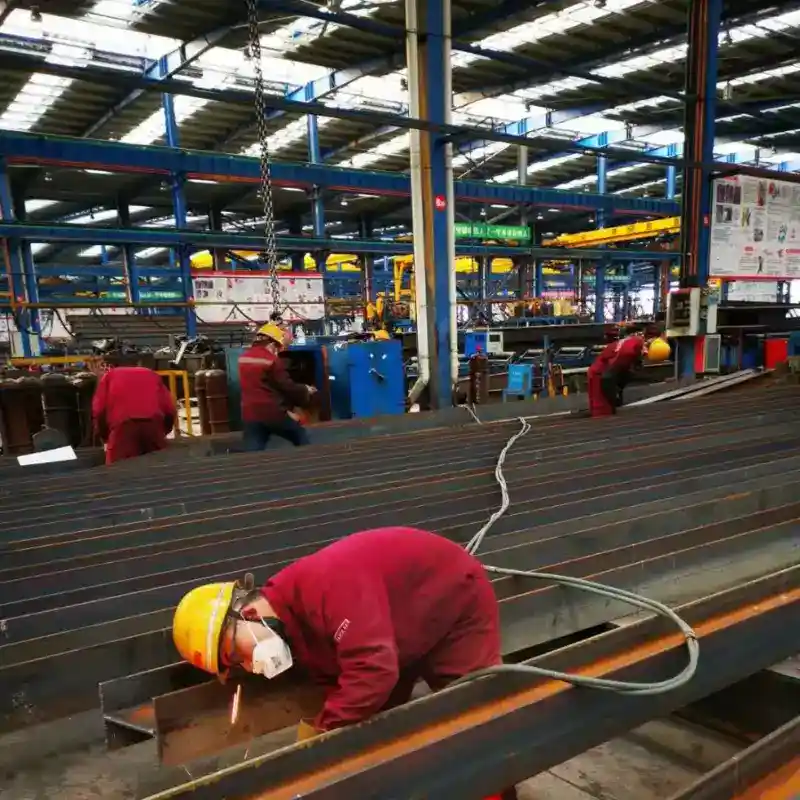
Wuhan Third Ring Road, also known as Wuhan Central Ring Road, is 91 kilometers long, enclosed by Wuhan Baishazhou Yangtze River Bridge and Wuhan Tianxingzhou Yangtze River Bridge, with six to eight lane lanes in both directions, fully closed. It belongs to the city highway. The whole line of two across the Yangtze River, one across the Han River, there are 27 interchanges. It connects East and West Lake, Qiaokou, Jianghan, Jiangan and Huangpi districts in Hankou part of Wuhan, Hanyang and Wuhan Economic and Technological Development Zone (Chaokou) in Hanyang part of Wuhan, and Wuchang, Hongshan District, Donghu High-tech Zone and Qingshan District in Wuchang part of Wuhan. It connects the five new residential areas of Panlongcheng, Houhu, Sixin, Nanhu and Guanggu, and connects all the inlet and outlet roads of Wuhan.
Construction Process Introduction:
There are three bridges across the Yangtze River and Han River and 27 interchanges along the whole line. It connects East and West Lake, Qiaokou, Jianghan, Jiangan and Huangpi districts in Hankou, Hanyang and Wuhan Economic and Technological Development Zone in Hanyang, and Hongshan District, Donghu High-tech Zone, Qingshan District and Wuchang District in Wuchang. It connects the five new residential areas of Panlongcheng, Houhu, Sixin, Nanhu and Guanggu, and connects all the inlet and outlet roads in Wuhan.
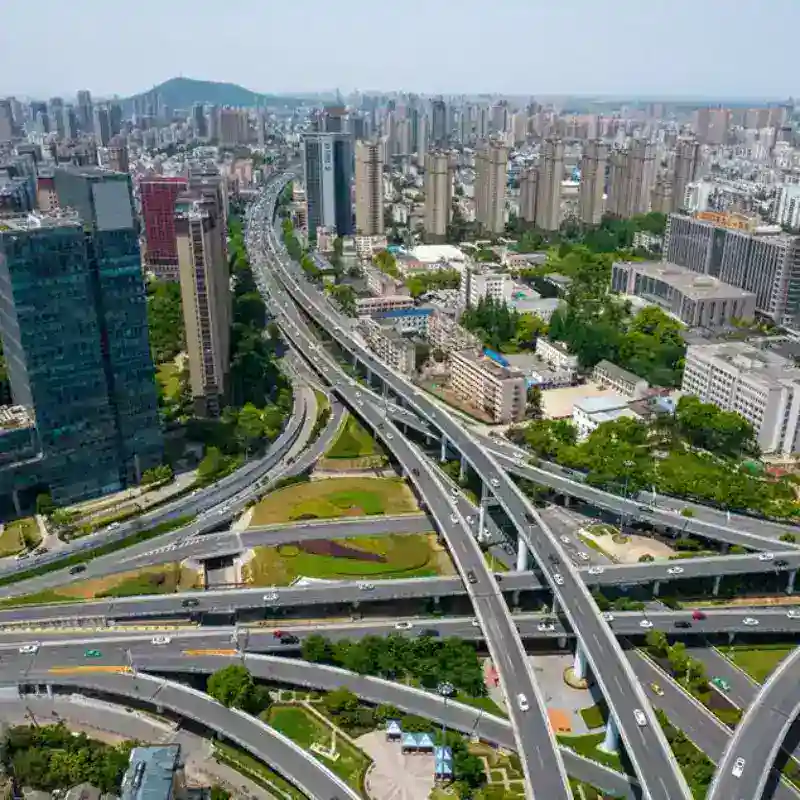
The main transformation of the project for the Evergreen Road approach to the bridge platform to the three ring road main line connection of the new ramp 340 meters, synchronized to help widen the three ring road main line 422 meters; transformation of the three ring road south and east side of the Evergreen Road ground side of the sidewalk and slow road 1131 meters; transformation of the Evergreen Road main line and the entrance to the ramp at the interface of 108 meters. Simultaneously, new or renovated drainage works, lighting works, traffic works, greening works and other supporting facilities.
The superstructure adopts 30m prestressed concrete box girder structure, with a single width of 13.25 m, consisting of 4 pieces of box girders, with a girder height of 1.7 m. Each piece of box girder is set up with 2 pieces of end girders and 1 piece of center girder, which are prefabricated in the factory and constructed by on-site erection method. The substructure adopts ordinary reinforced concrete double-column pier with cover girder, the pier adopts 1.4mx1.2m rectangular cross-section, and the girder height in the span of the cover girder is 16m, each side of the girder is cantilevered by 4.0m, and the girder height at the end of the cantilevered pipe is 0.8mo. The foundation adopts drilled piles.
