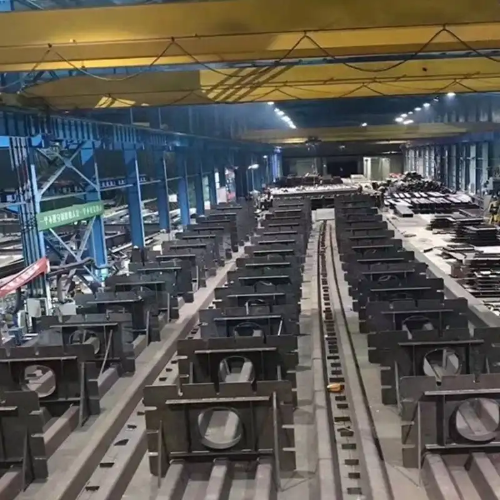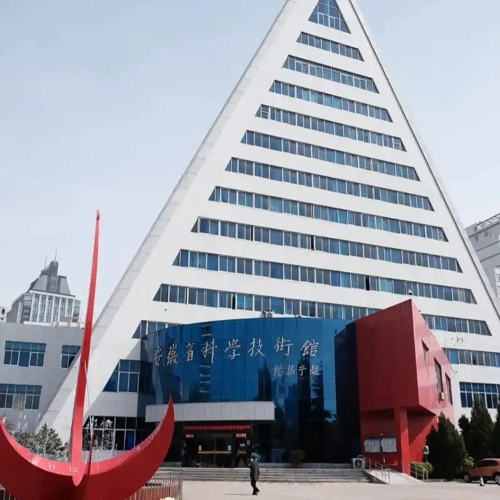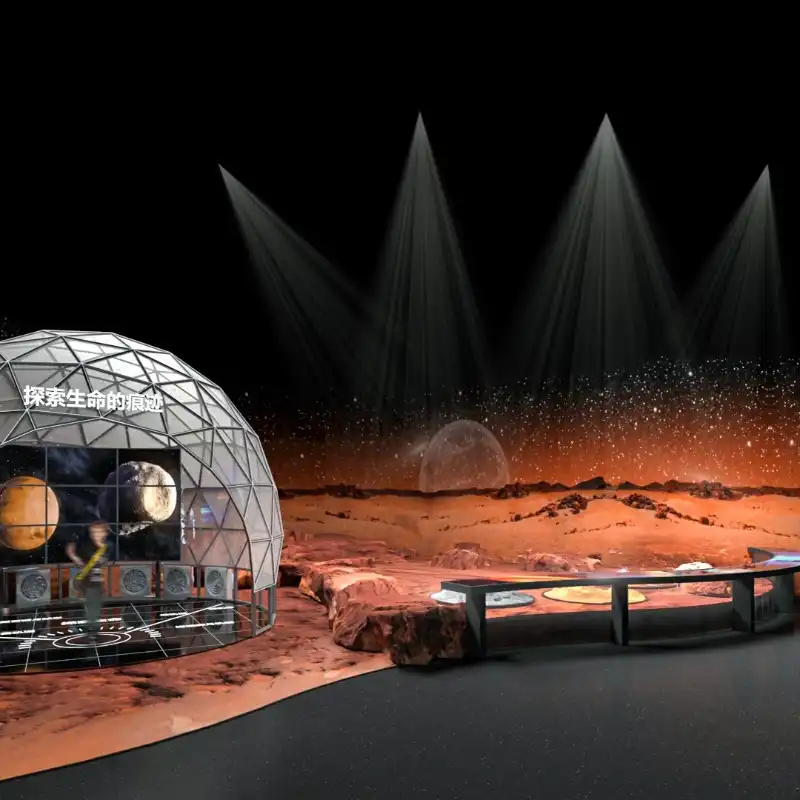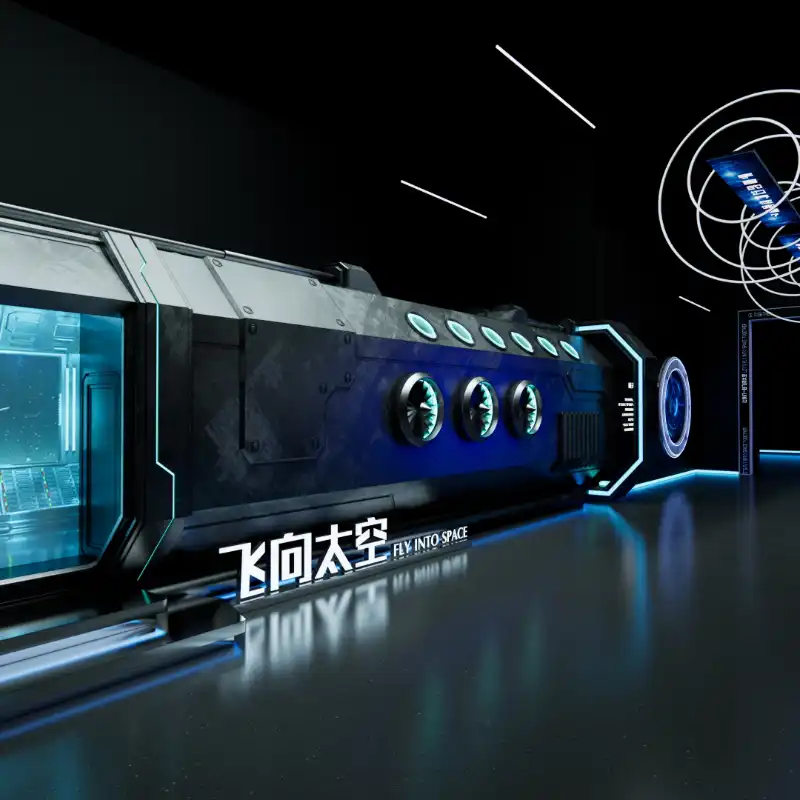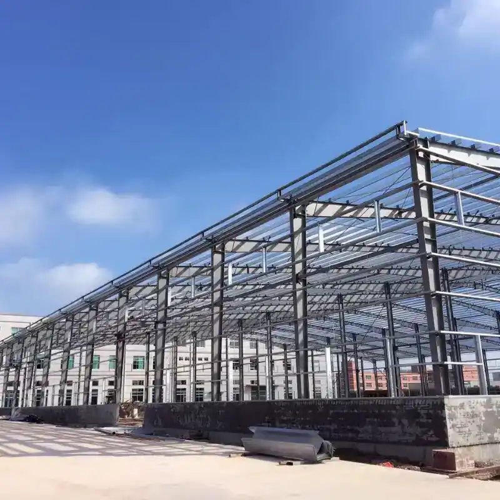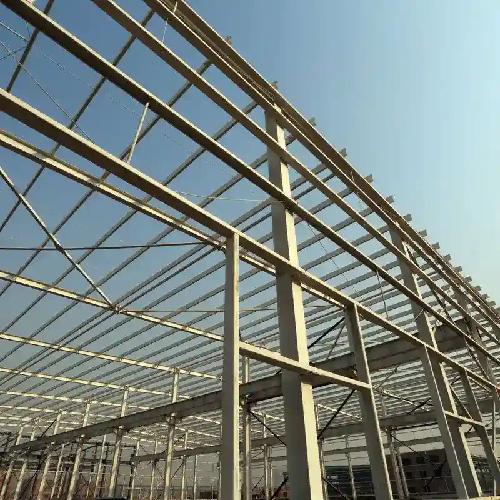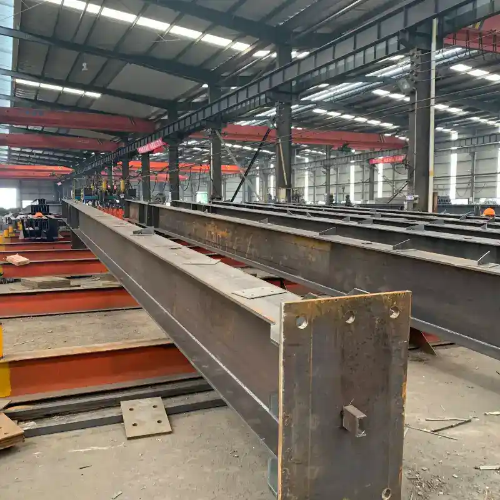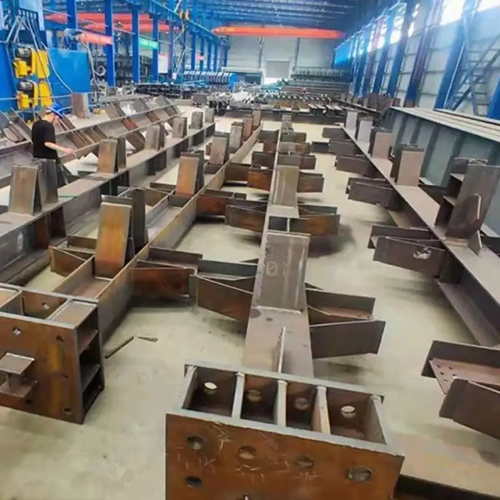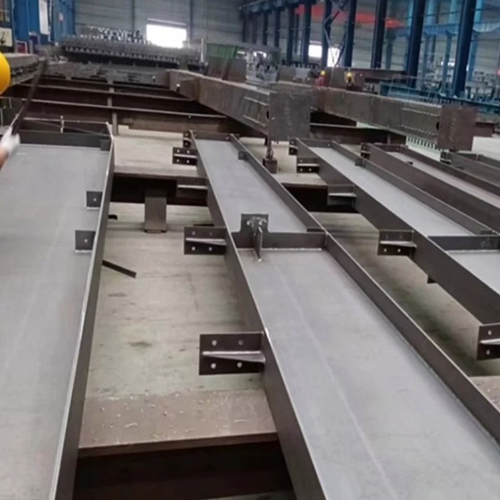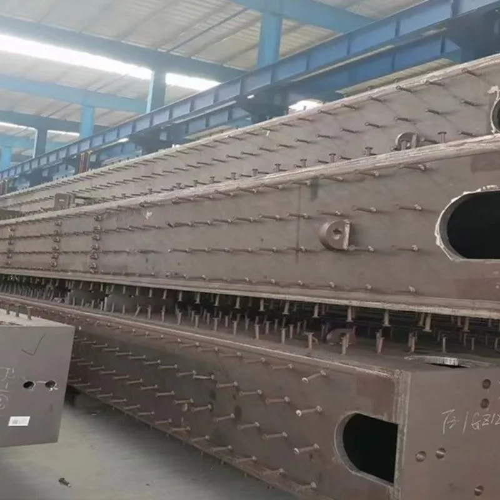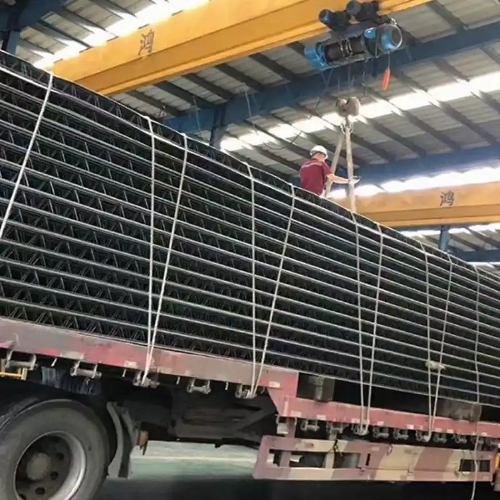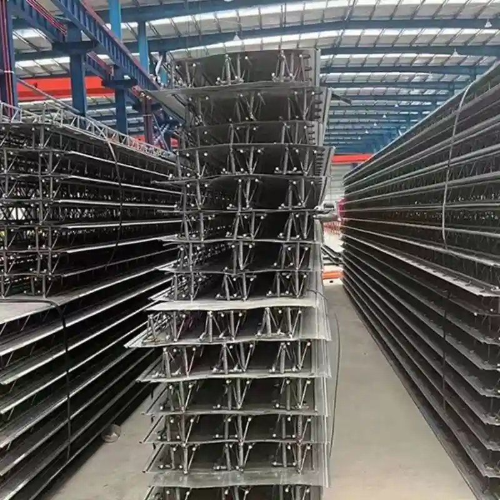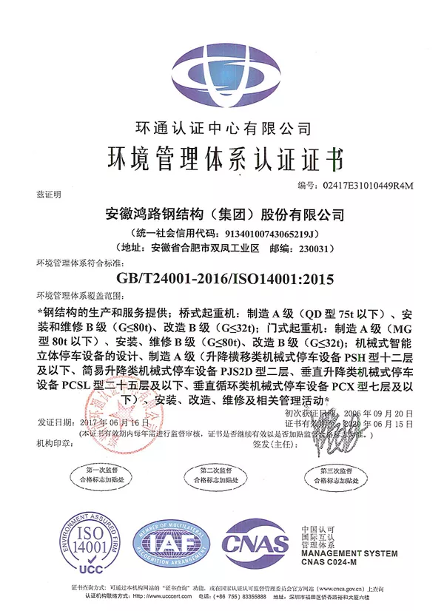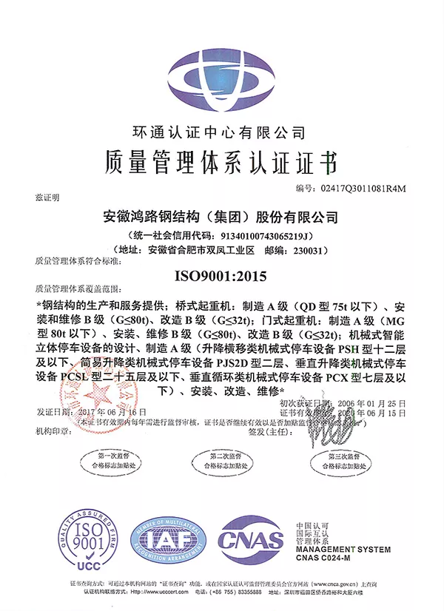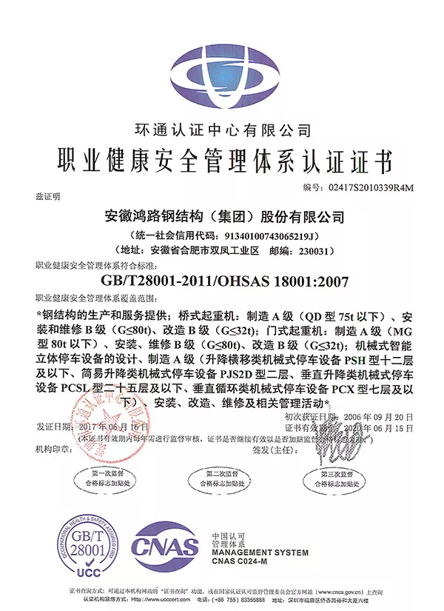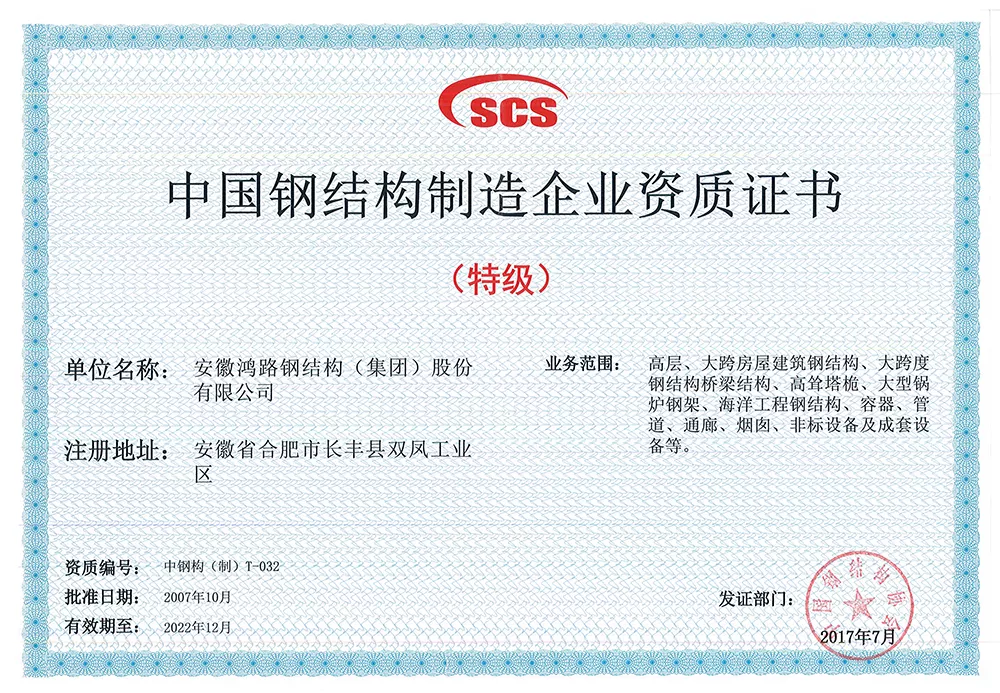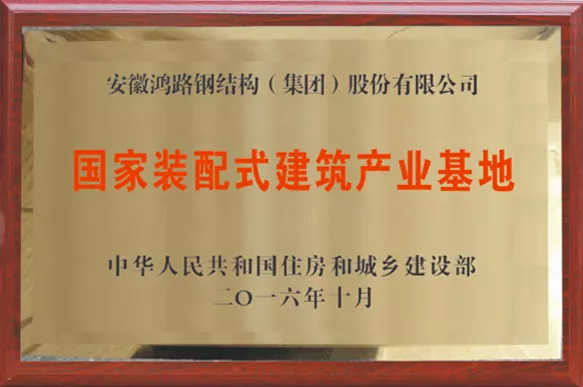Anhui Provincial Science and Technology Museum
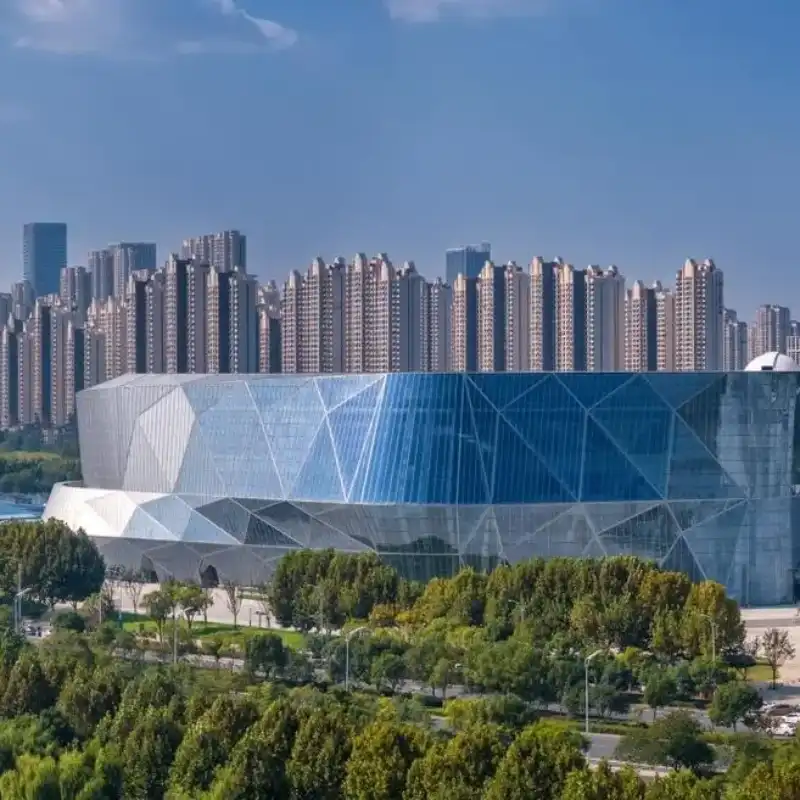
Project Overview:
Anhui Provincial Science and Technology Museum is located at the intersection of Huanhu North Road and Hong Kong Road, Binhu New District, Hefei City, facing the vast Chaohu Lake. The architectural scheme is presided over by Professor Cohen, dean of the Department of Architecture of Harvard University in the United States, and the design is highly modern. Anhui Province Science and Technology Museum covers an area of about 75 mu, the main building with a total height of 40 meters, a total of five floors, construction area of about 60,000 square meters, including the provincial science and Technology museum and the provincial youth science and technology Activity center two parts. Located in the beautiful scenery of Hefei National high-tech industrial development zone, covers an area of nearly 20,000 square meters, has completed and opened the first phase of the project covers an area of 8000 square meters, construction area of 12000 square meters, which is used for exhibition education area of 4000 square meters, the exhibition hall set up 8. The content of the exhibition focuses on reflecting the basic scientific principles, the future trend of science and technology development, the major achievements in the field of China's national economic development, and the history of science and technology with Anhui local characteristics. The Science and Technology Museum is divided into eight halls: the front hall, the middle Hall, the hands-on garden, and the first to the fifth hall. The first exhibition hall is the magic magnetoelectric area and the intelligent machinery area; The second exhibition hall is the space Expo area, and the third exhibition hall is the communication and information area. The fourth and fifth exhibition halls are Anhui science and technology development area and history development area. Their main functions are: exhibition education, training education and experimental education.
structural design:
The main exhibition hall has a construction area of 5,822 square meters, which looks like a giant ship riding the wind and waves, symbolizing the ship of science and technology sailing far away; The spherical exhibition hall on the east side of the main exhibition hall is equipped with the province's sky and dome cinema, with a construction area of 1513 square meters, the appearance resembles a huge flying saucer, symbolizing the infinite mystery of science and technology; The building area of the academic exchange, scientific and technological training and office area on the west side of the main exhibition hall is 4502 square meters. The appearance of the whole building changes constantly with distance and Angle, giving people a mysterious and changeable beauty. Anhui Provincial Science and Technology Museum has a total of more than 300 exhibits in 14 exhibition areas, such as aircraft simulation driving, energy shuttle, information technology, mechanics, human mysteries, machinery, mathematics, children, acoustics, optics, electromagnetism, Yang Zhenning Exhibition Hall, sky and dome cinema, 4D dynamic cinema.
