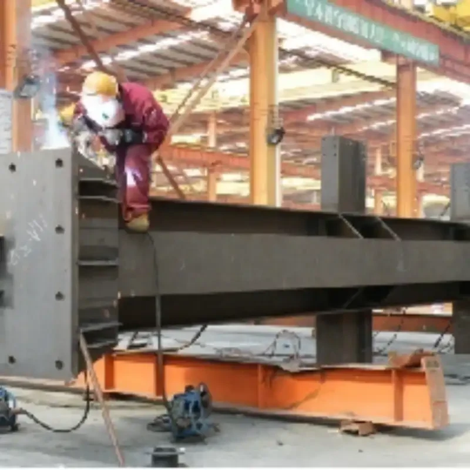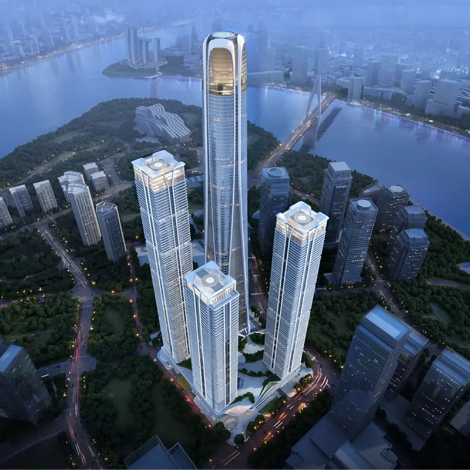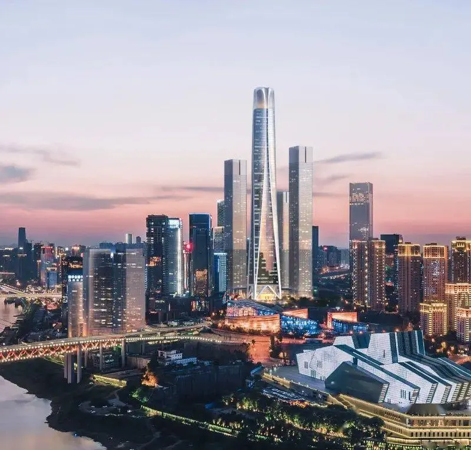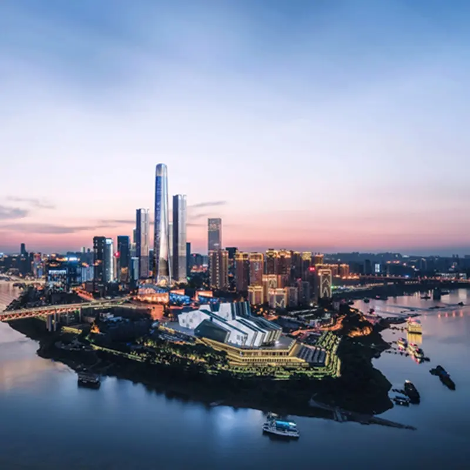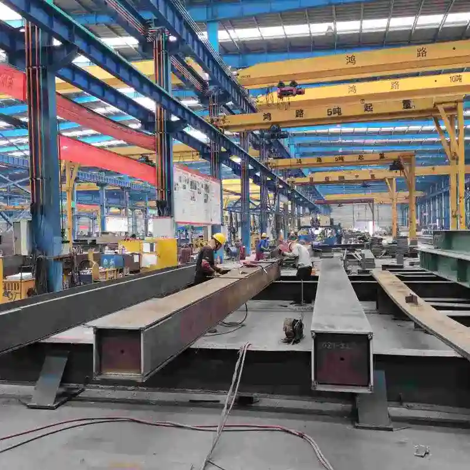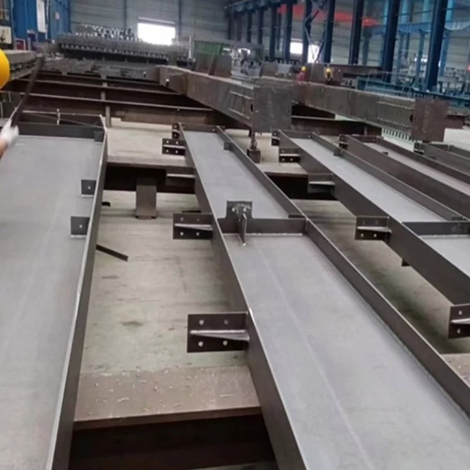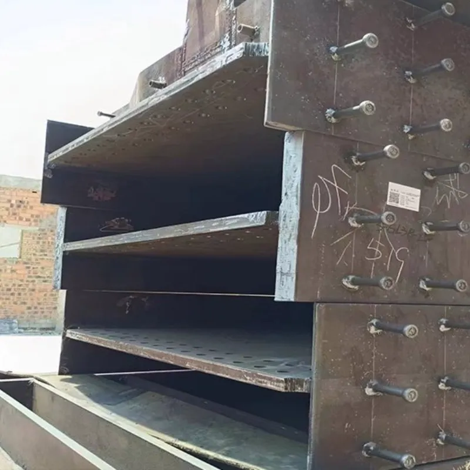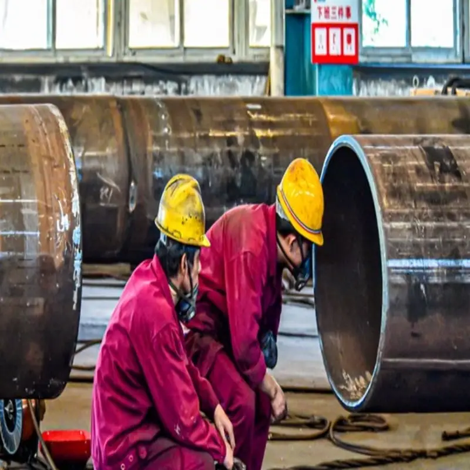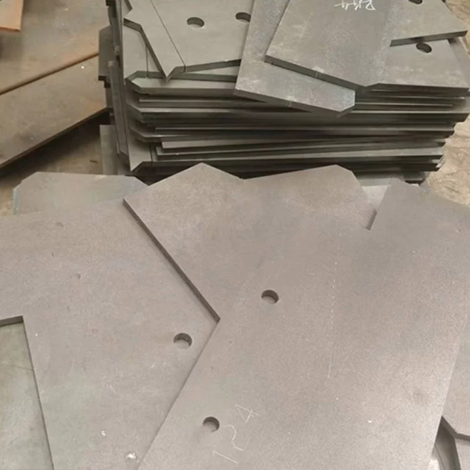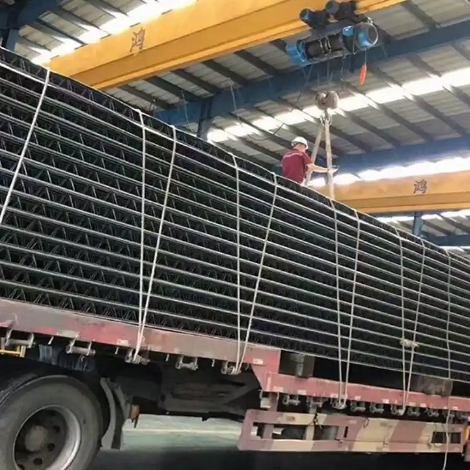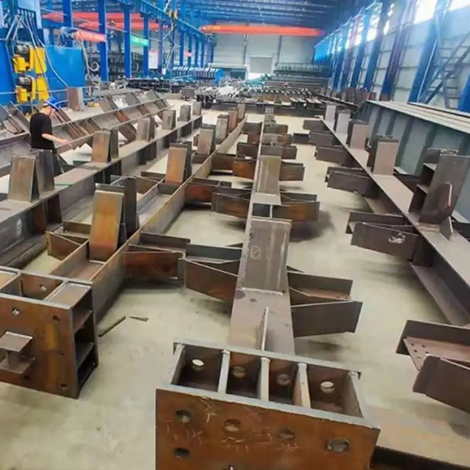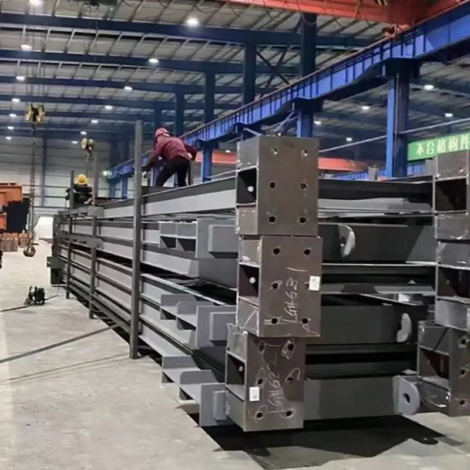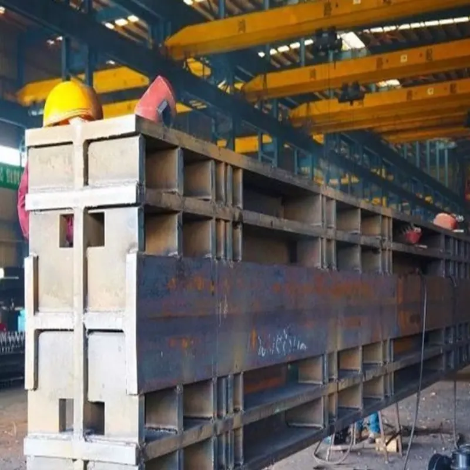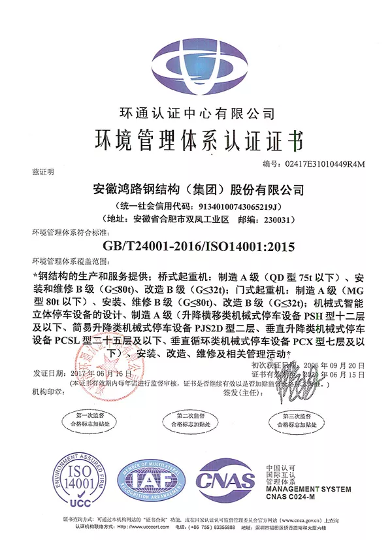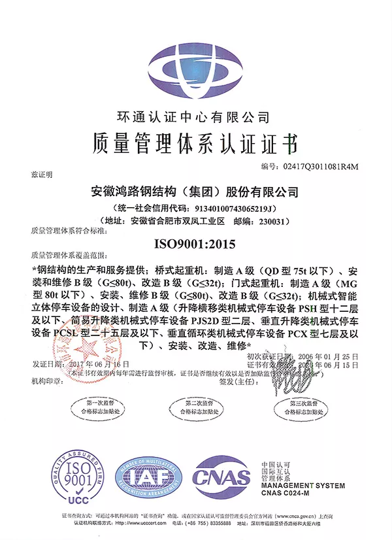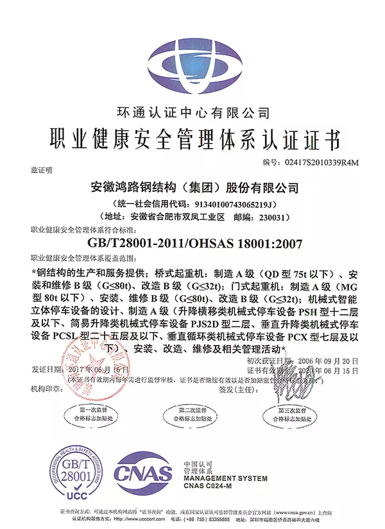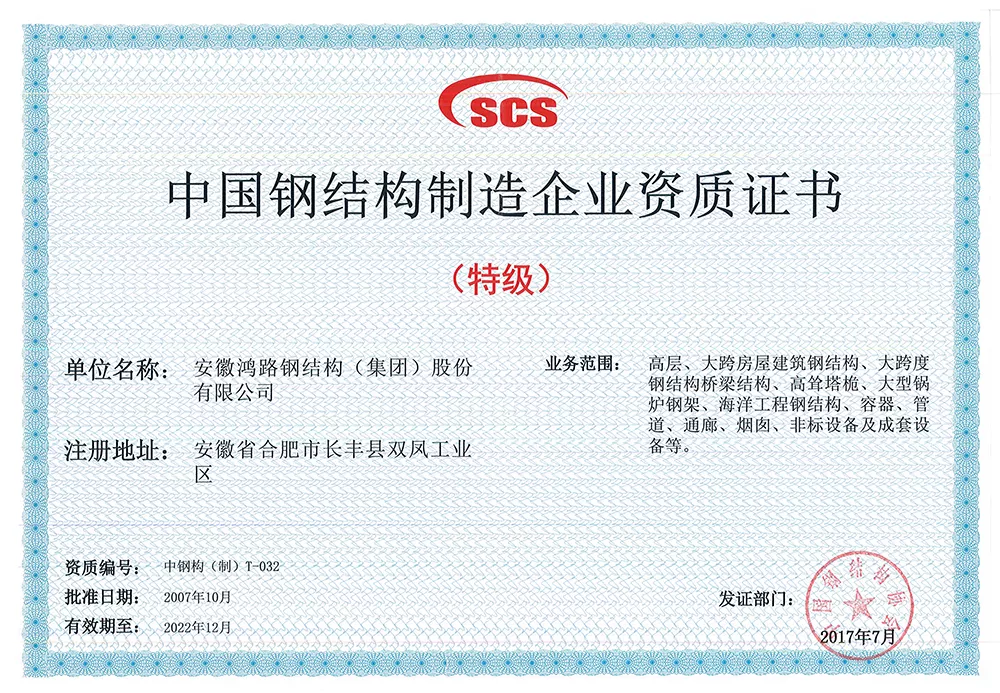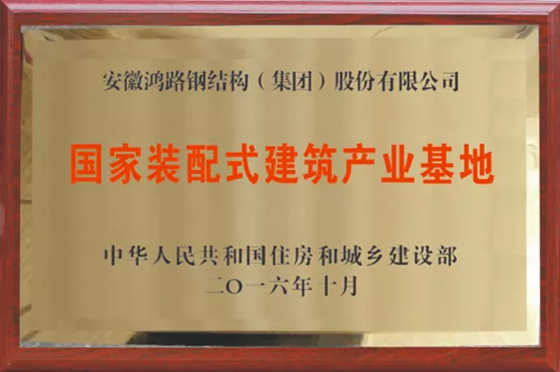Chongqing World Financial Center
Chongqing World Financial Center, located in the Jiangbei mouth hinterland A13 plot, resides in the prominent center of Jiangbei mouth central business district, and Yuzhong district Chaotianmen, Nanan district Danzishi riverfront area across the river, in the city of the two rivers at the intersection of the landscape of the dense area, the south from the current city center Jiefangbei 0.5 kilometers, the west from the city's sub-center of Guanyinqiao area of 3.0 kilometers. The total investment is RMB 10 billion and the building area will be 500,000 square meters.
The steel structure fabrication and installation project of Chongqing International Finance Center, with a total contract price of about RMB 700 million, was undertaken by a contracting consortium formed by Anhui Honglu Steel Structure (Group) Co. and Wushun Heavy Engineering Co. The project includes all the steel structure fabrication and installation works within the scope of the construction drawings for the high-rise building and commercial podium at Lot A13 of Chongqing Jiangbei Zui CBD Center, with a construction area of about 270,000 square meters. The main super high-rise tower of the base center has a total height of 470 meters, with 112 floors (105 floors above ground); the secondary towers include 2#, 3# and 4#, with a total height of 200~250 meters and 52-59 floors above ground.
Chongqing International Finance Center adopts the overall planning of "one tower and three points". The 470-meter main tower "Crown of Chongqing" was conceived from the world's flowers, flowers bloom in China, flowers bloom in the world, covering the super 7-star hotels, offices, apartments, city sightseeing, sky churches and other integrated functions. The main tower is adjacent to the Central Park, on the city's central axis, and is the visual focal point; the three point-type secondary towers are set around the main tower, on North Avenue and West Avenue, and are integrated with the light rail through a large-span transition beam structure. The building is not only an office building, but also a viewing building. The International Finance Tower is located at the confluence of two rivers, with a building height of about 470 meters, plus an elevation of 250 meters, the Chongqing International Finance Center will have a viewing height of about 720 meters, exceeding the Nanshan One Tree Observation Deck, and standing at the top of the building, most of the cityscape of the main city, with the exception of Beibei, will be able to enjoy the view. In the future, there will be the world's largest sightseeing platform for buildings of more than 100 floors, a church in the sky and a Canal Sky Street that brings together world-renowned buildings. In addition, the Chongqing International Finance Center will be the first in the west, the third in China and the seventh in the world with a structural height of 470 meters, and will become a comprehensive landmark ranking in the top five in the world upon completion.
Project Overview:
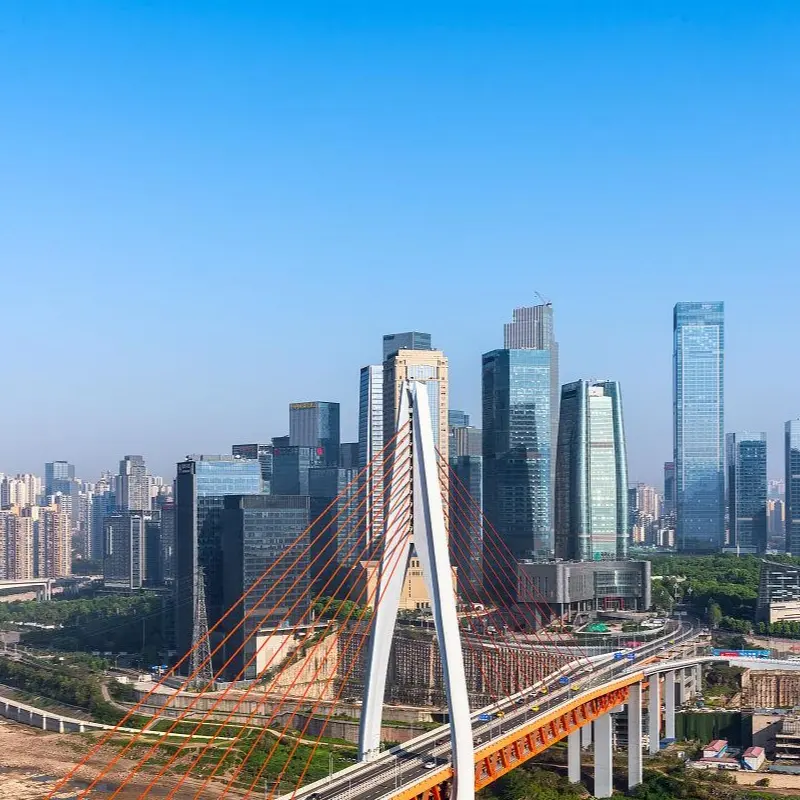
The steel structure of Chongqing Global International Finance Center is divided into two major parts: reinforced concrete core and peripheral steel tubular concrete frame columns and steel frame beams.
There are 20 peripheral steel pipe concrete columns in total, and the diameter decreases from 1800mm to 1400mm with the increase of height. Connection forms: column sections are welded to each other; steel beams are connected to the wall, and the connection plate is welded to the web of steel beams; main beams are rigidly connected to the steel columns, and the flange plates are welded, and the webs are connected by high-strength bolts; secondary beams are generally connected to the main beams, and high-strength bolts are used in the case of double-sided connection of the support plates, and ordinary bolts are used in the case of one-sided connection of the support plates, and the webs are welded around on three sides; when the main beams are connected to the main beams, the secondary beams are connected to the main beams with the use of high-strength bolts. When one side of the main beam is cantilevered secondary beam, the secondary beam is rigidly connected with the main beam, the flange plate is welded, and the web plate is high-strength bolt connection.
Main materials: H-beam is Q345: steel pipe, steel plate, pressed steel plate is Q345-B.F: Cylindrical head welding nails are ordinary steel E43 type welding rod for welding Q235 steel, E50 type welding rod for welding Q345 steel: Ordinary screws are Q235-B.F steel high-strength bolts are 20MnTiB steel.
