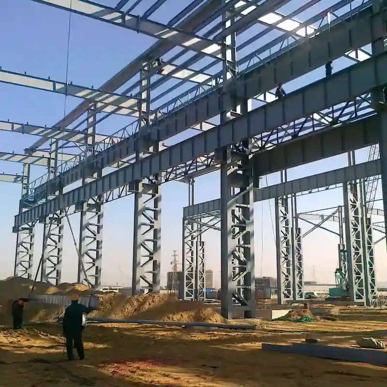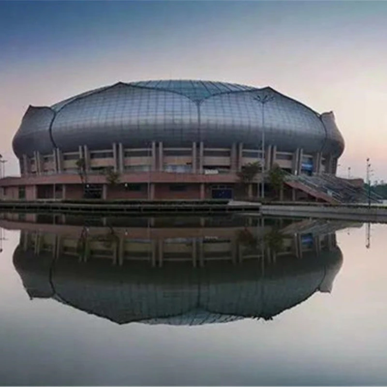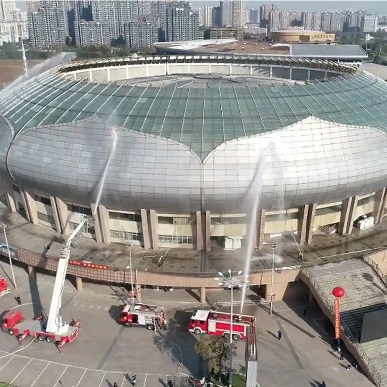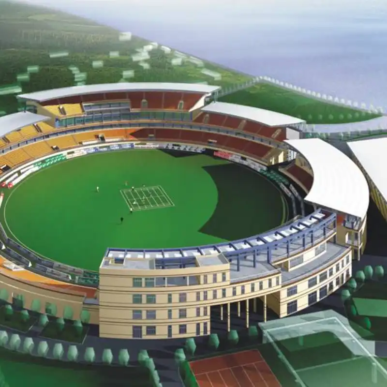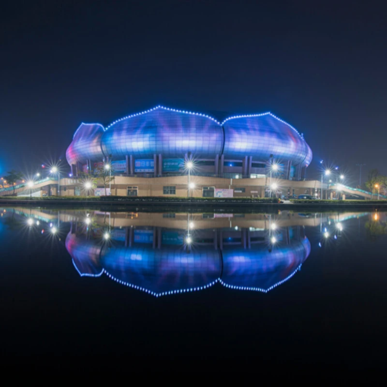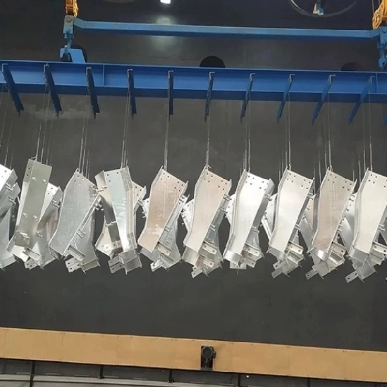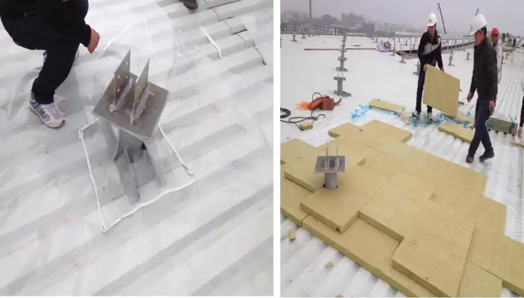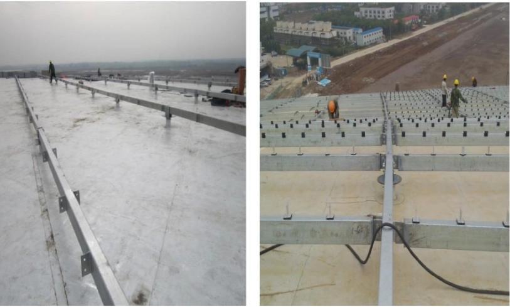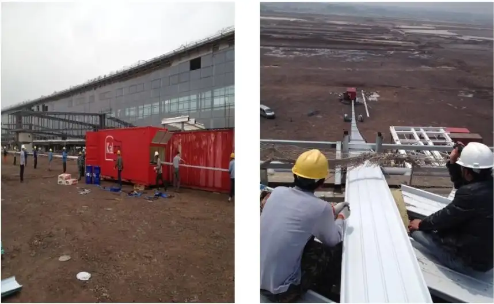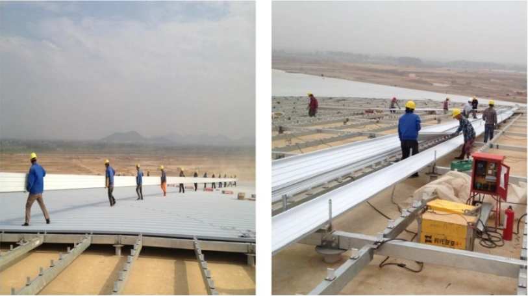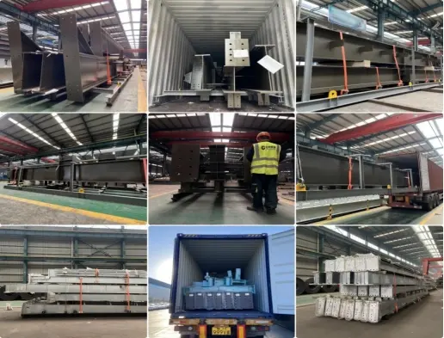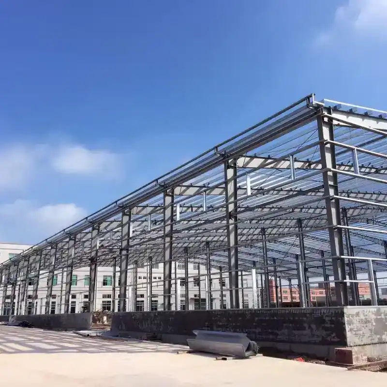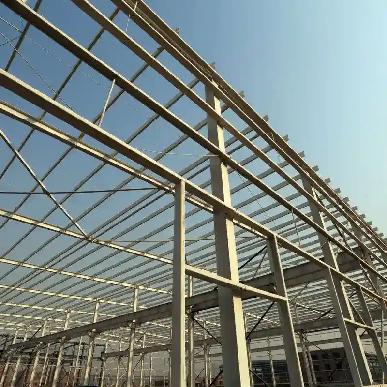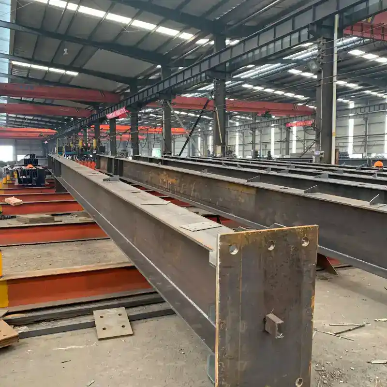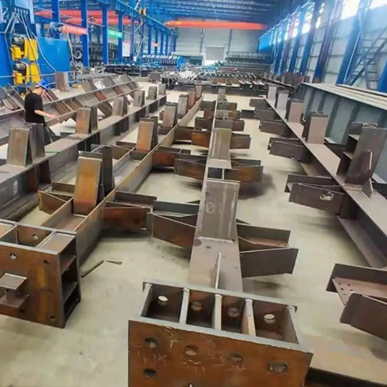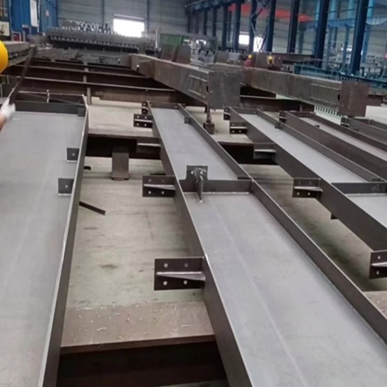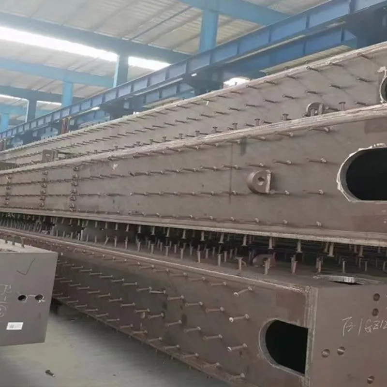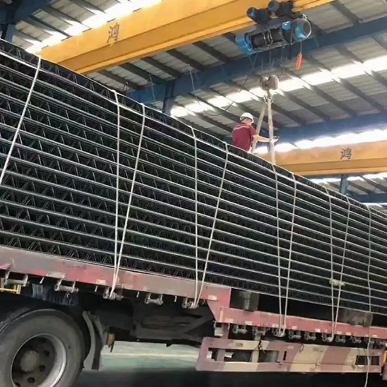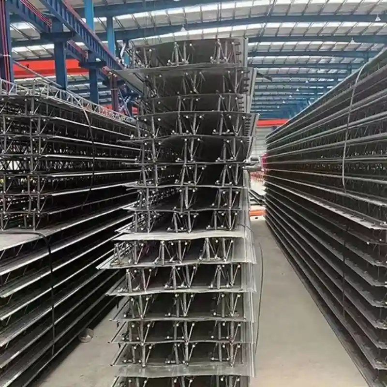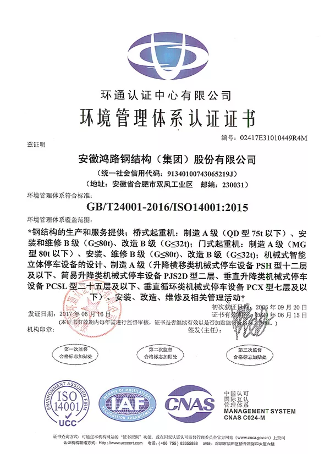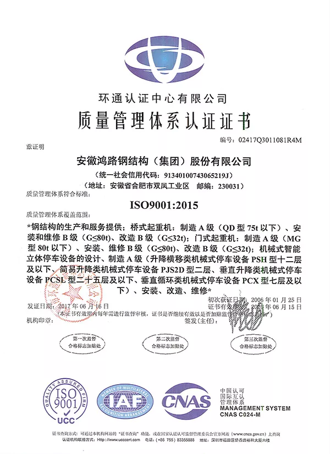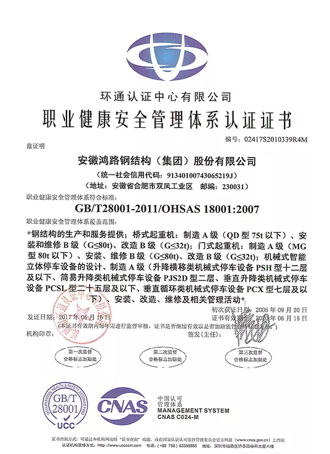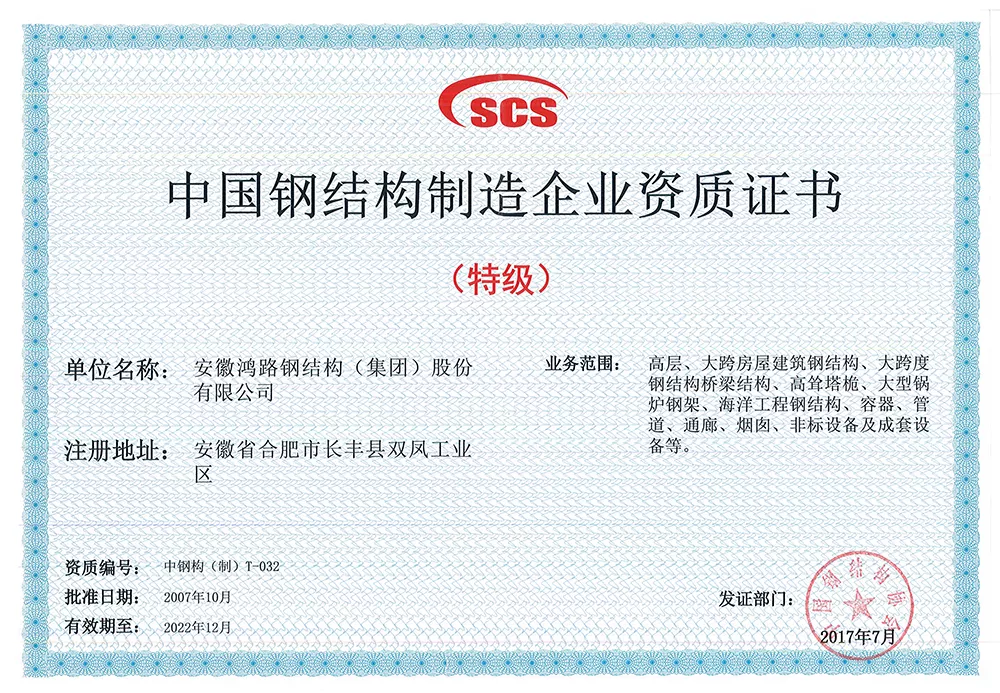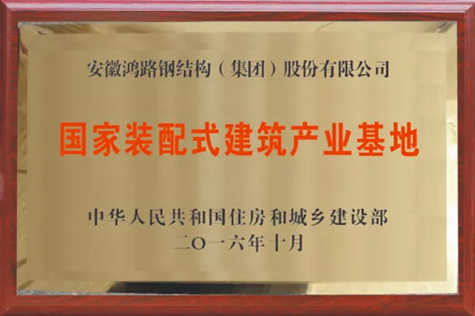Chizhou Stadium
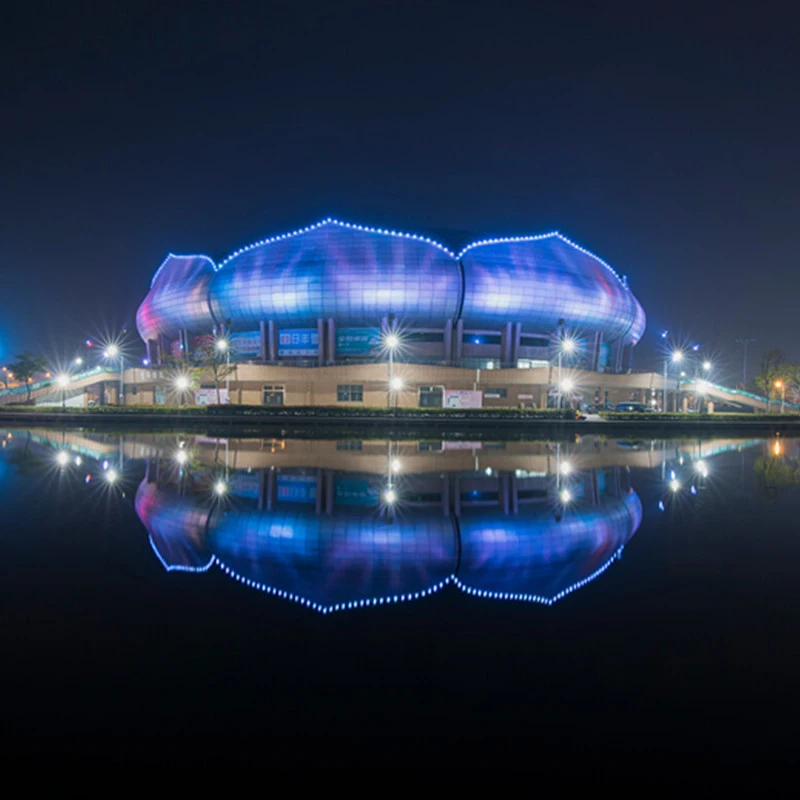
Project Overview:
Chizhou Stadium is located in Chizhou City, Anhui Province, on the south side of the South Outer Ring Road and the west side of Changjiang Road. The overall shape of the nine petals of the "Lotus in the water" (meaning the water town of Jiangnan and the Lotus Buddha country), the main body of the three-storey, surrounded by the water landscape, covers a total area of about 116,000 square meters, the building area of more than 30,000 square meters, seating a total of about 5,000, with a total investment of 1.9 billion yuan. The stadium is capable of undertaking domestic and international individual competitions, national fitness, large-scale cultural performances, trade fairs and exhibitions, and other integrated cultural, sports and commercial activities. The maximum height of the building is 28.600m, and the plane is a circular building with a diameter of 126m. The grandstand part adopts reinforced concrete frame structure, and is divided into 36 rooms with a total height of three floors by taking the center of the building as the center of the circle with every 10 degrees as a column room. The middle part of the stadium is a one-storey concrete frame structure with an elevation of 5.400, with a maximum column network of 7.3x10.26m, and the roof is a double-layer mesh-shell structure with a span of 83.1m. The steel structure of the double-layer mesh-shell structure has the shape of a lotus flower petal wrapping up the whole stadium. The whole building is like a blooming lotus flower in the center of the water.
structural design:
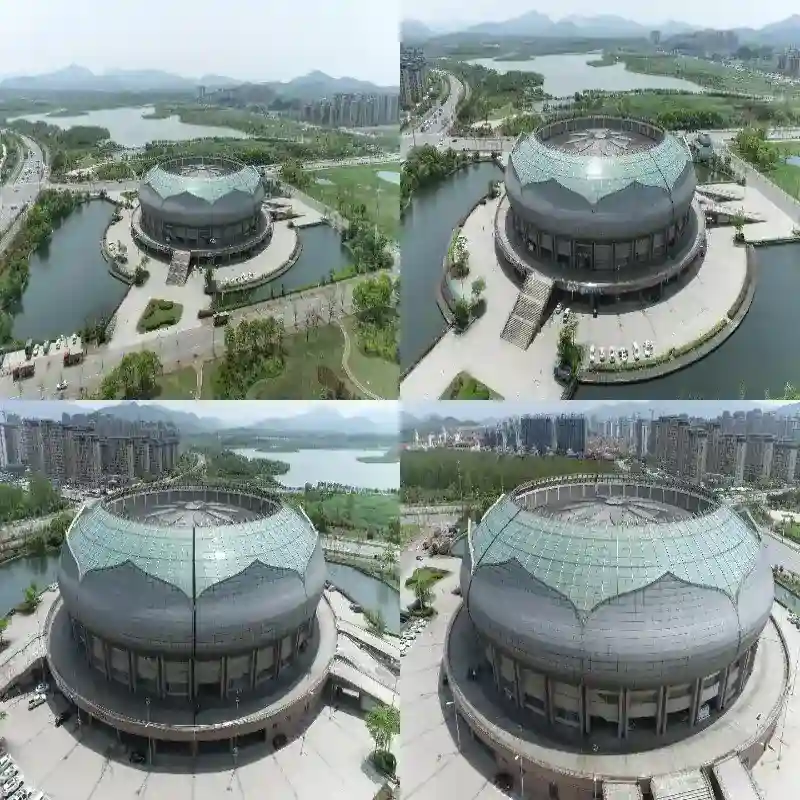
As the grandstand part is a ring structure with an outer diameter of 126m and an inner diameter of 60.36m, the concrete frame part of the grandstand is divided into three relatively independent structural parts with expansion joints and seismic joints in order to solve the unfavourable effects of temperature stress on the structure; the middle arena part of the stadium is a single-storey concrete frame structure, so in order to make the structural units relatively regular and to reduce the unfavourable effects of structural temperature stress and earthquake, expansion joints and seismic joints are installed along the inner diameter of the grandstand to separate the middle arena part of the stadium from the grandstand part. In order to make the structural units relatively regular and to reduce the temperature stress and the adverse effect of earthquake, expansion joints and seismic joints are set along the inner diameter of the grandstand to separate the middle part of the stadium and the grandstand part. Therefore, expansion joints and seismic joints are installed along the inner diameter of the grandstand to separate the middle part of the stadium from the grandstand.
For the large span structure, the connection between the upper steel mesh shell and the lower main structure is different, which has a great influence on the internal force at the connection caused by temperature. In the design, the internal force generated by temperature is reduced as much as possible through reasonable arrangement of the connection method. The plane of the net shell is a regular circle, if all the fixed support, must be in the radial direction of the lower structure to produce a large temperature stress, and the lower structure for three independent structural units, such as fixed support will make the lower structural units of different seismic phase displacement through the upper steel net shell to transfer, so that the earthquake is extremely unfavourable to the steel net shell. Therefore, rubber elastic bearing is adopted to release most of the stresses generated by temperature and the displacement generated by earthquake, and reduce the additional stresses on the upper mesh shell generated by earthquake and temperature.
