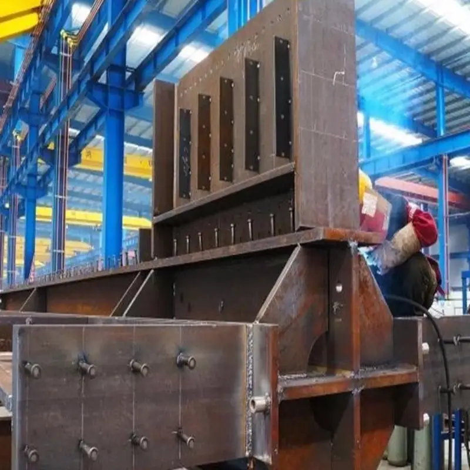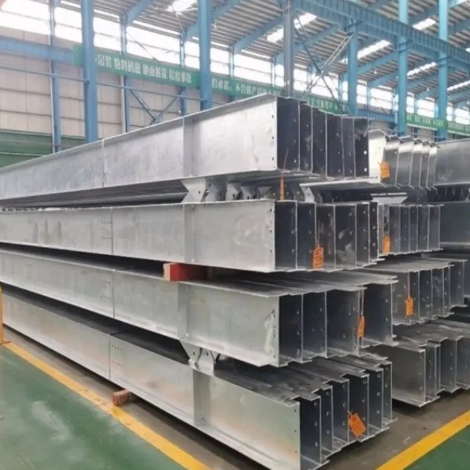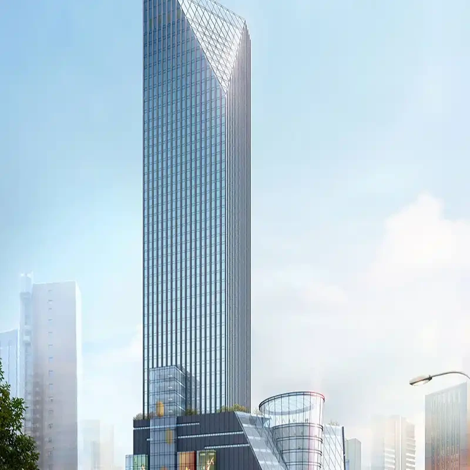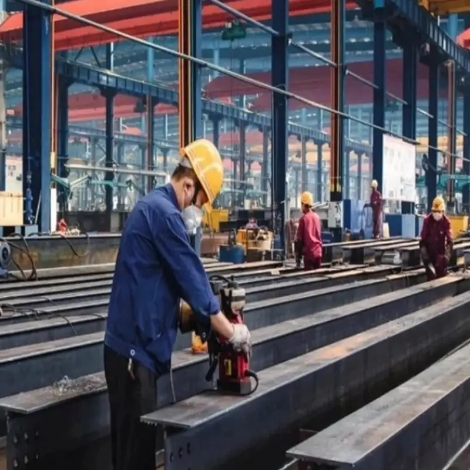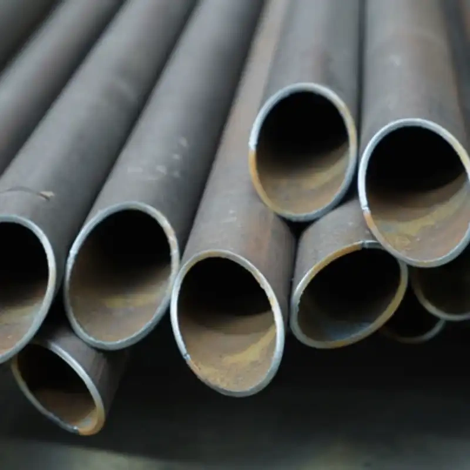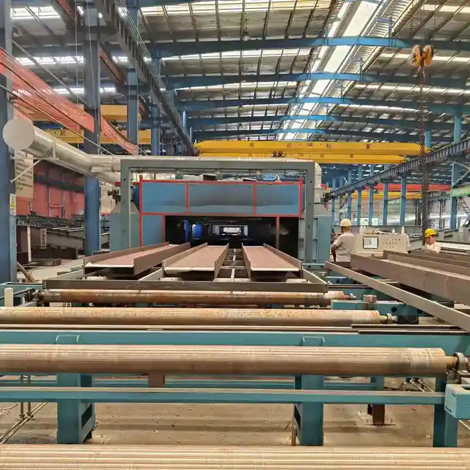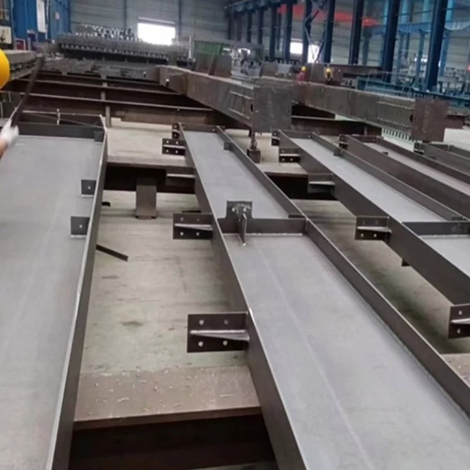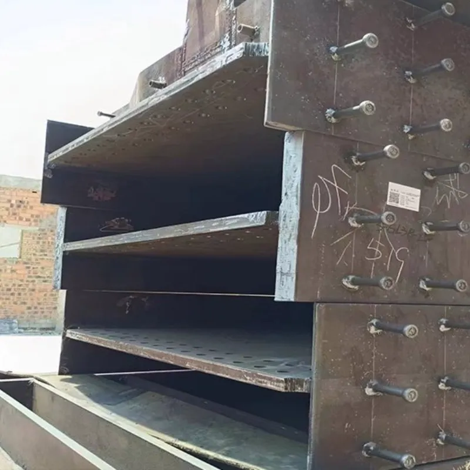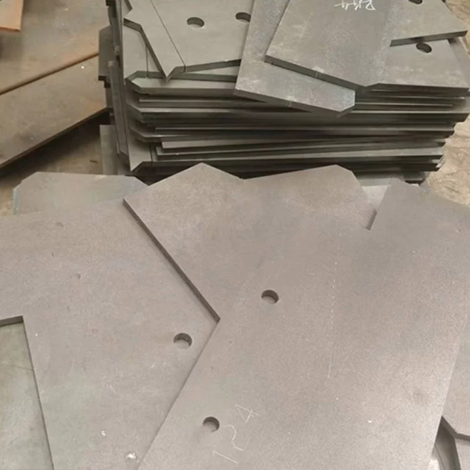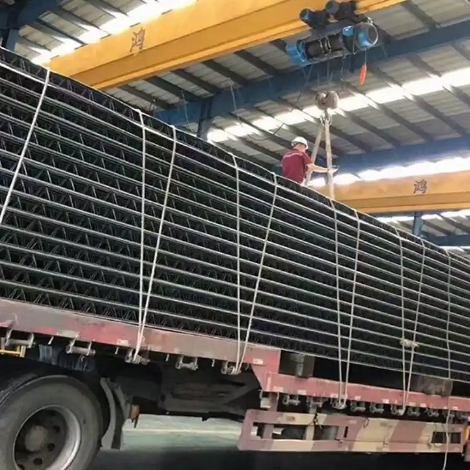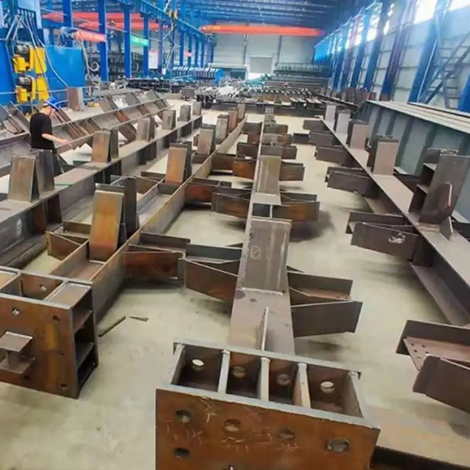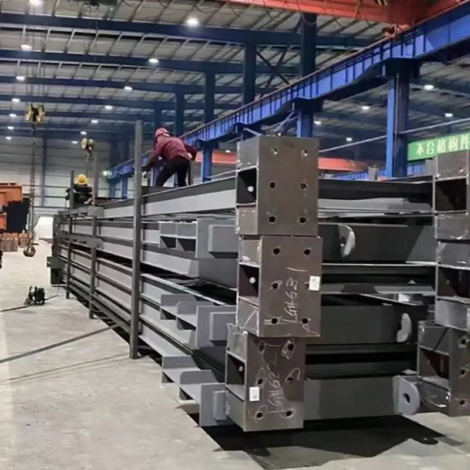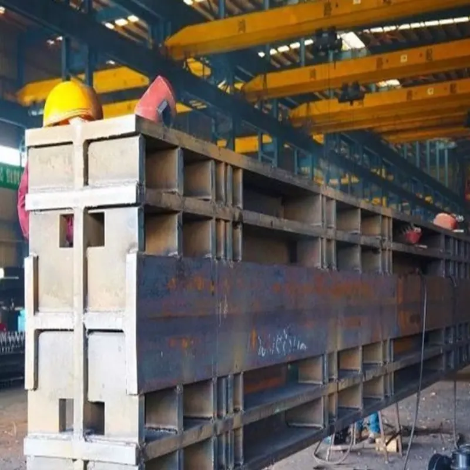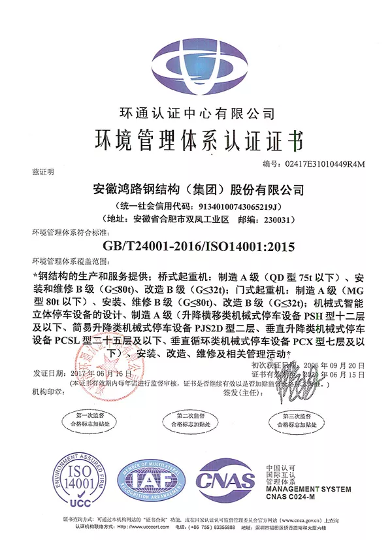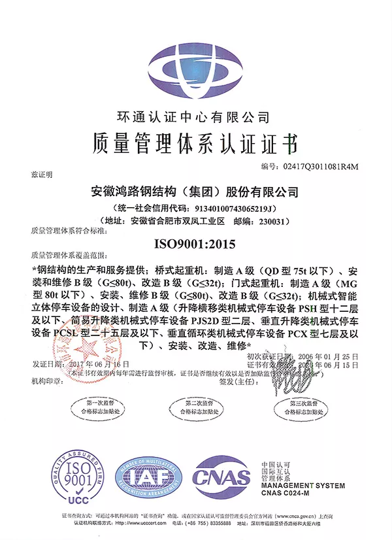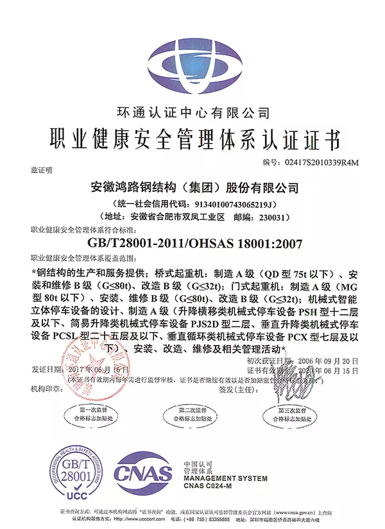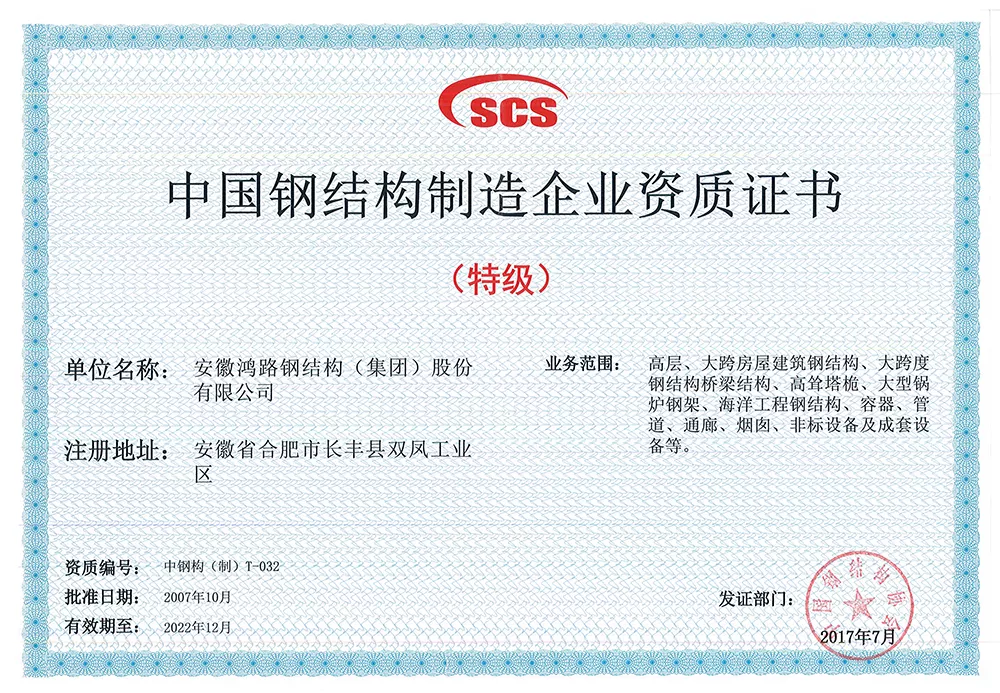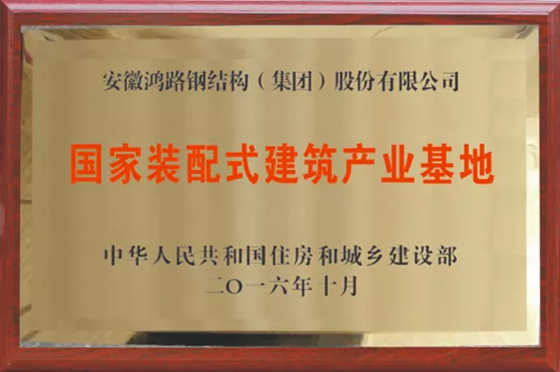Lanzhou Red House Times Square.
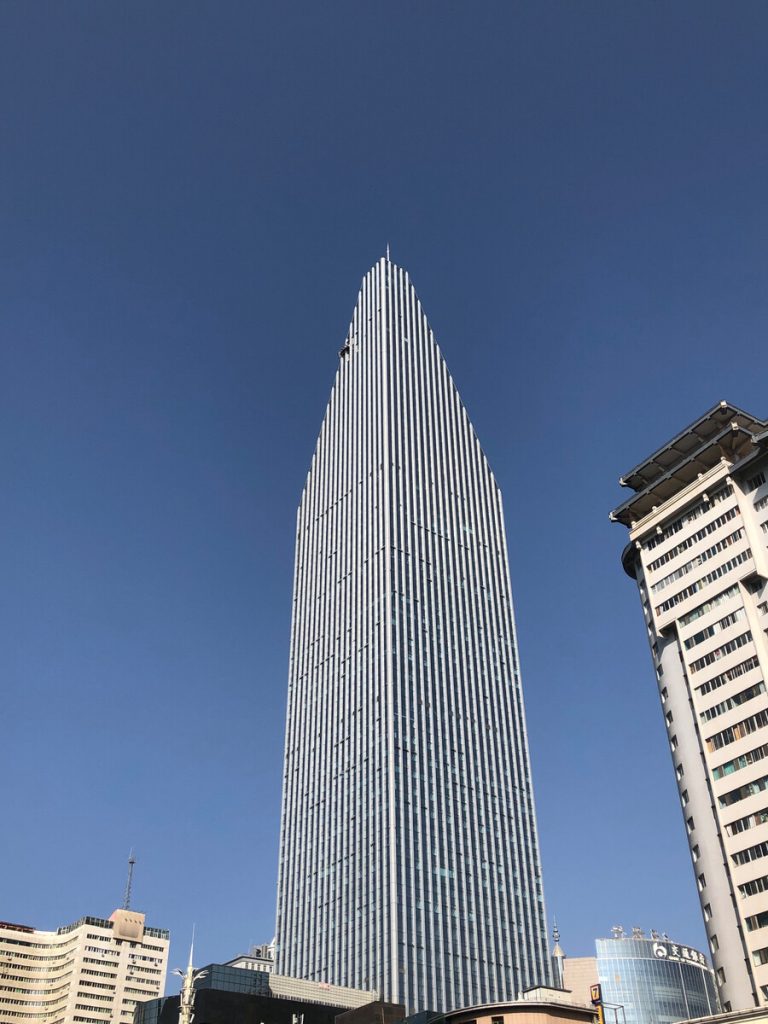
Lanzhou Red House Times Square is located in Lanzhou City, Gansu Province, the project is located in the southeast corner of Nanguan Shizi, Chengguan District, Lanzhou City, located in the heart of the city. Total construction area of about 138,000 square meters, building height of more than 200m, is a super-high-rise integration of urban commercial complex, is a landmark building in Lanzhou City, the main body of the project is designed for the podium and super-high-rise towers composed of a total area of about 10,000 square meters of land, a total construction area of about 138,000 square meters, the total construction area above ground is 116,000 square meters, and the total construction area below ground is about 22,000 square meters. The height of the main body of the Red Tower Times Square building is 246.2 meters, and the total height of the building is 266 meters, which is ranked 89th in the nation's super-high-rise buildings. The Lanzhou Red Tower Times Square project has a total of 3 underground floors, which are mainly used for the garage and the equipment room; and the tower has a total of 56 floors above the ground level, which are used for the shopping malls, hotels, offices, etc., and the top floor is equipped with a tarmac. The completed five-star deluxe hotel has 476 sets of standard rooms and 8 sets of presidential rooms. The total construction period is about 3 to 5 years, and the total investment scale is more than 1 billion RMB. After the completion of the Times Square, will be internationalized large-scale shopping malls, five-star luxury hotels, high-grade office buildings, distinguished private clubs and other integrated urban business complex of a new look, appeared in the core business district of Lanzhou, according to which, to create a Lanzhou and even the northwest region of the city's landmarks. And it fills the blank of ultra-high-rise buildings in the northwest of China.
Construction Process Introduction:
The project is built with all-glass curtain wall, Total steel consumption of about 19,000 tons,and the main structure adopts rectangular steel pipe concrete core steel beam-steel core cylinder structural system. Through comparative analysis, a double-layer reinforcement layer is set up between the podium and the tower, and the extension trusses and waist trusses are all supported by steel frames; the head of the building body uses rhombic all-glass curtain wall in the area of triangular large cut surface, which differentiates the building body from the unit-type curtain wall structure, and echoes the effect of the podium.
