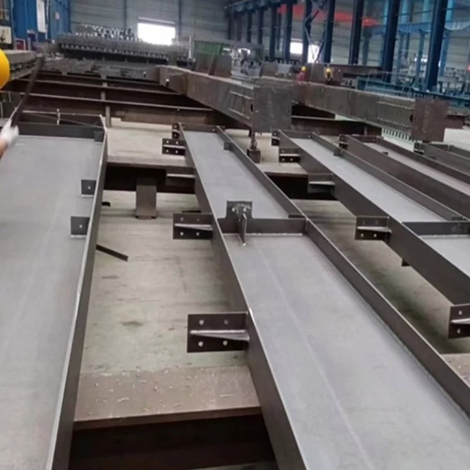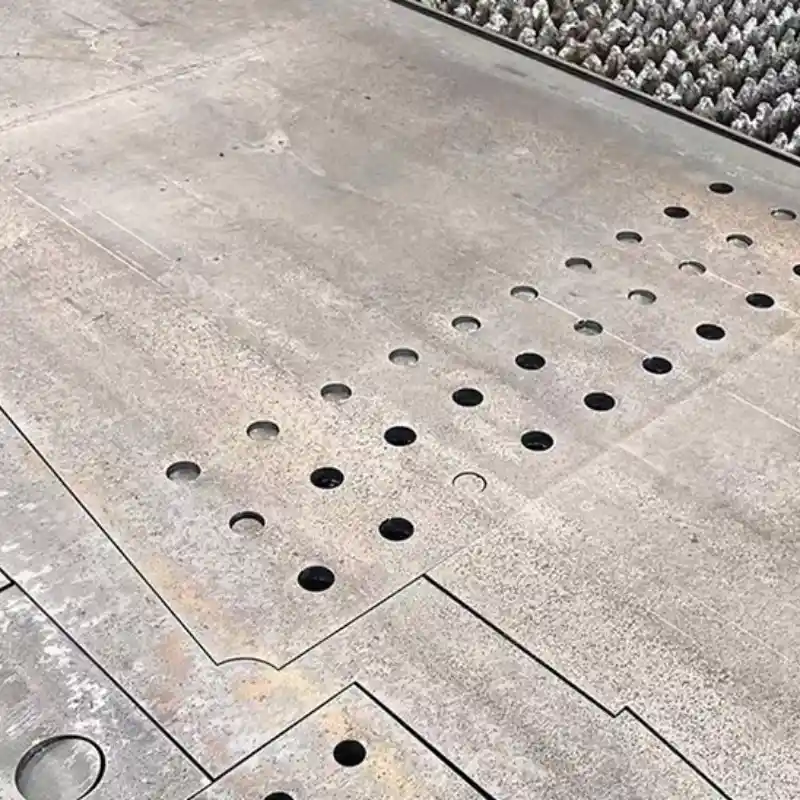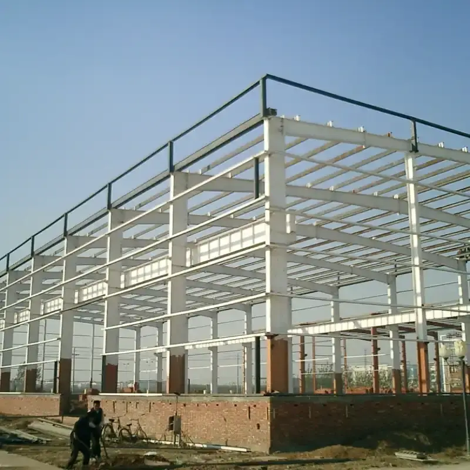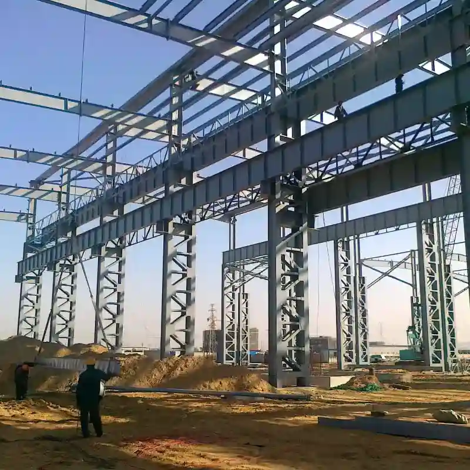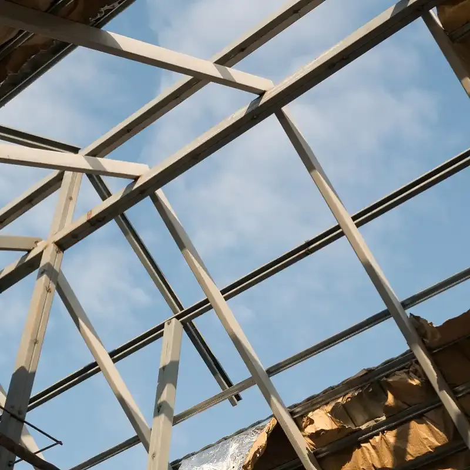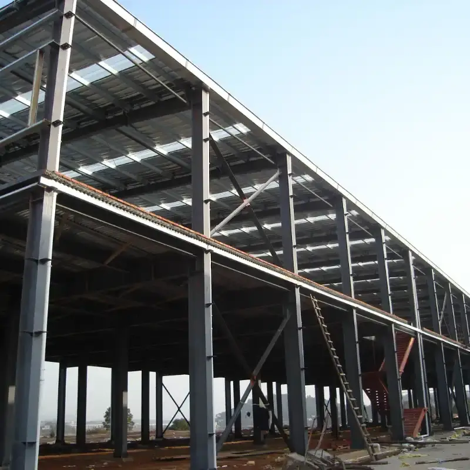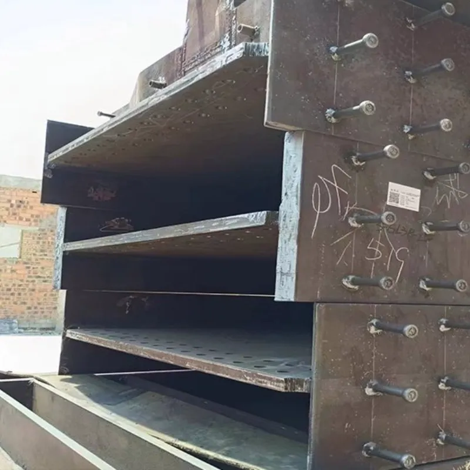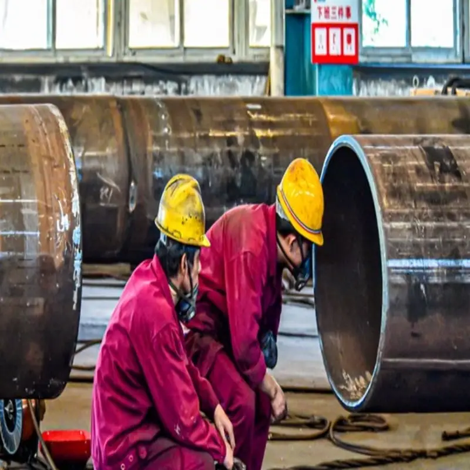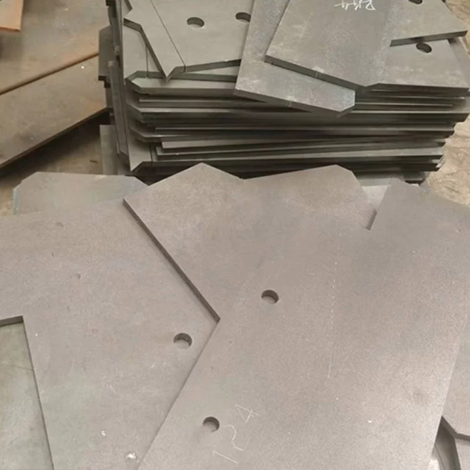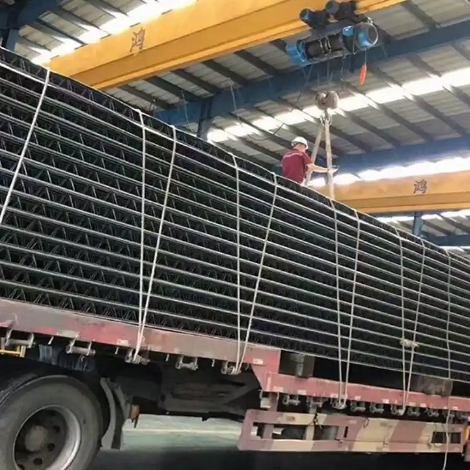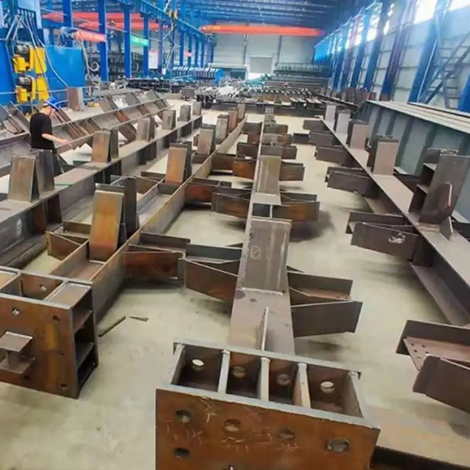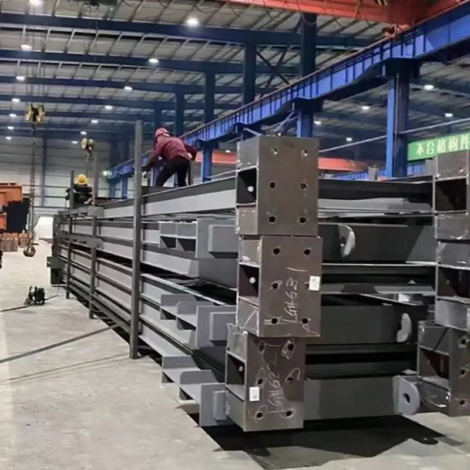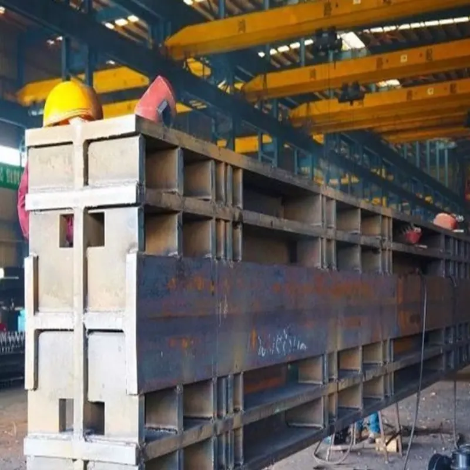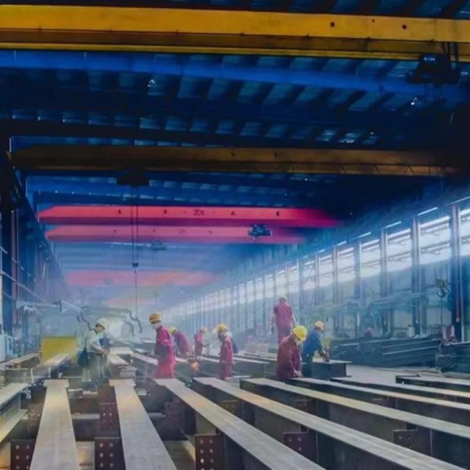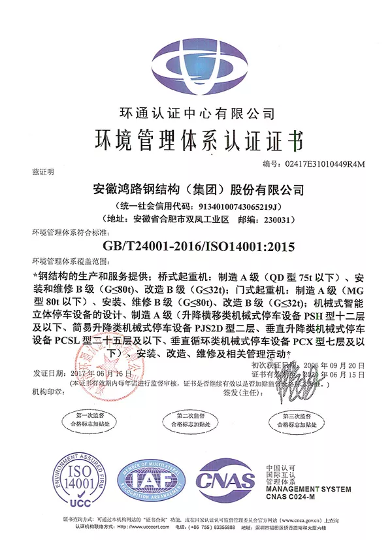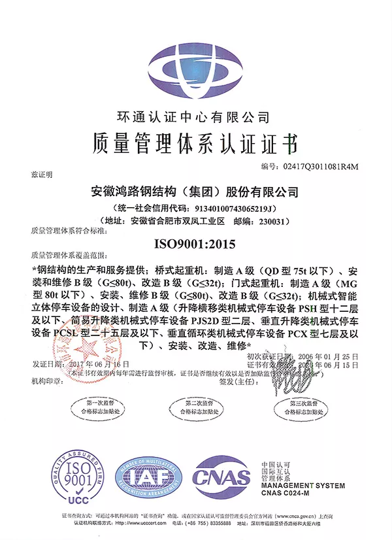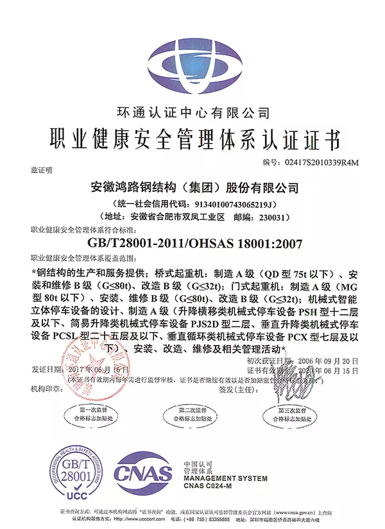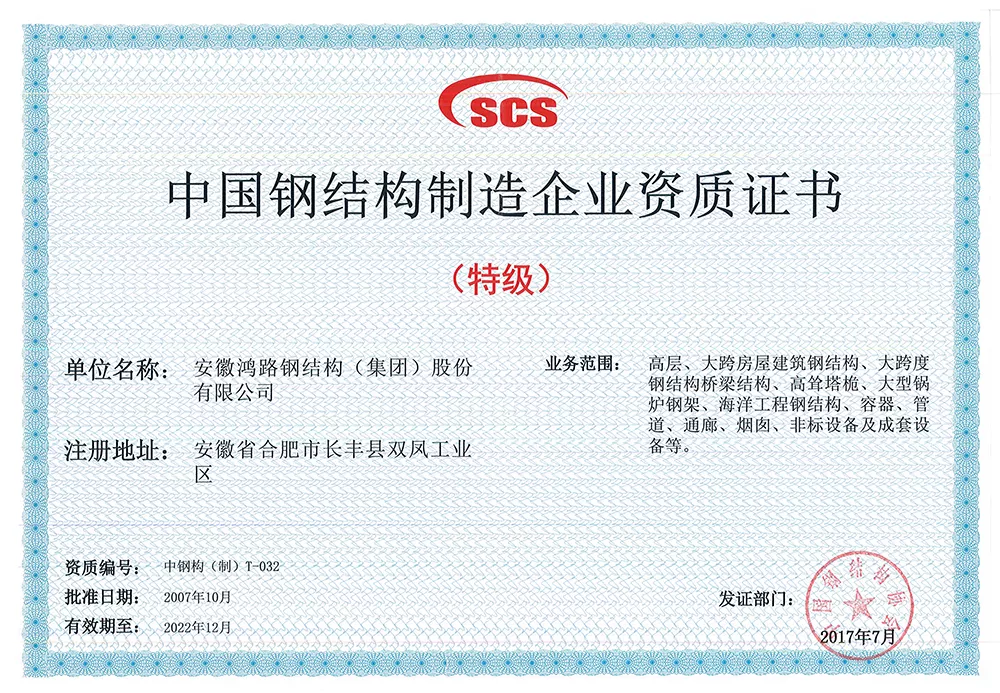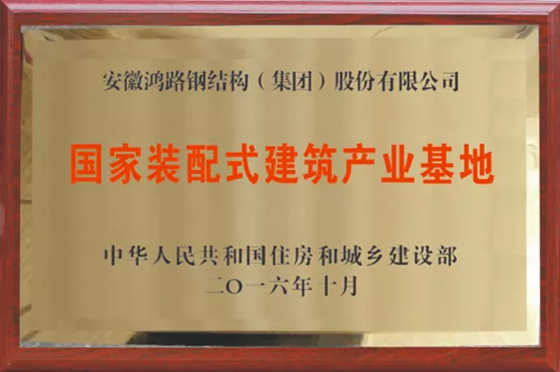Qianhai World Financial Centre, Shenzhen
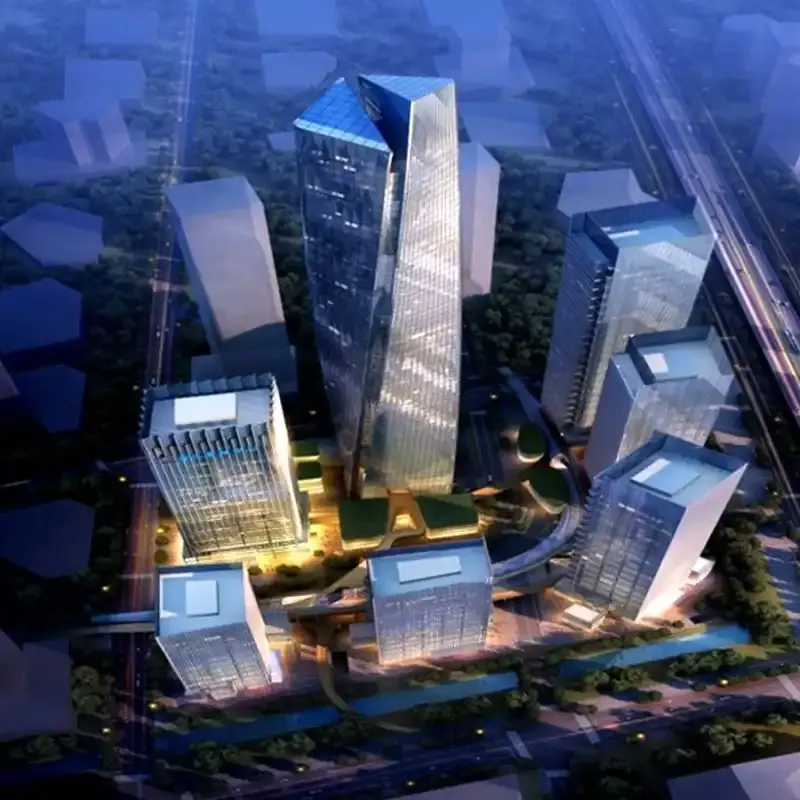
Engineering Overview:
Shenzhen Qianhai Shimao Financial Centre is located in Ma Wan area of Qianhai, the project covers a total area of 12,746.3 square meters, with a total construction area of about 160,000 square meters, the overall construction consists of a 295-meter-high super A grade office building and six independent commercial podiums, which is a benchmark project of the international level in the Bay Area with the integration of finance, enterprise exhibition, commerce and trade. Honglu Negative Green Shenzhen Qianhai Shimao Financial Center project tower basement, podium steel structure processing and production, the amount of steel is about 21,000 tons, of which, the tower 62 floors above ground, 3 floors below ground, 4 floors of the east and north commercial podium, the overall counterclockwise curve of the outer frame column rotated by 45 ° and shrinkage, resulting in the bull's leg of the cylindrical columns at different angles, the positioning of the bull's leg is highly demanding, need to be put in place in the workshop assembling, which increases the difficulty of assembling the workers in the workshop. The two modelling blocks of the tower are made from a single piece.
The two modelling blocks of the tower rotate and rise from the ground to the sky, embracing each other in an elegant manner in the process of rising. The orientation of the towers is designed to maximise views of the bay and hills while minimising the impact of views between buildings. Taking into account the high density of the site, the tower gradually rotates as it rises, creating a friendlier neighbourhood with the surrounding buildings by freeing up adjacent spaces. The rigorous geometry of the tower is based on a bisecting square plane, starting from an irregular base, the building shape gradually divides upwards while rotating by 45 degrees. During the filming, both aerial shots from above and elevated views from the ground were struck by the graceful curves. The volumes of the building separate at the crown of the tower, demonstrating an axial relationship that metaphorically expresses the geographical connection between the two cities. The resulting spiral geometry is both aesthetically distinctive and functional in achieving sustainability goals.
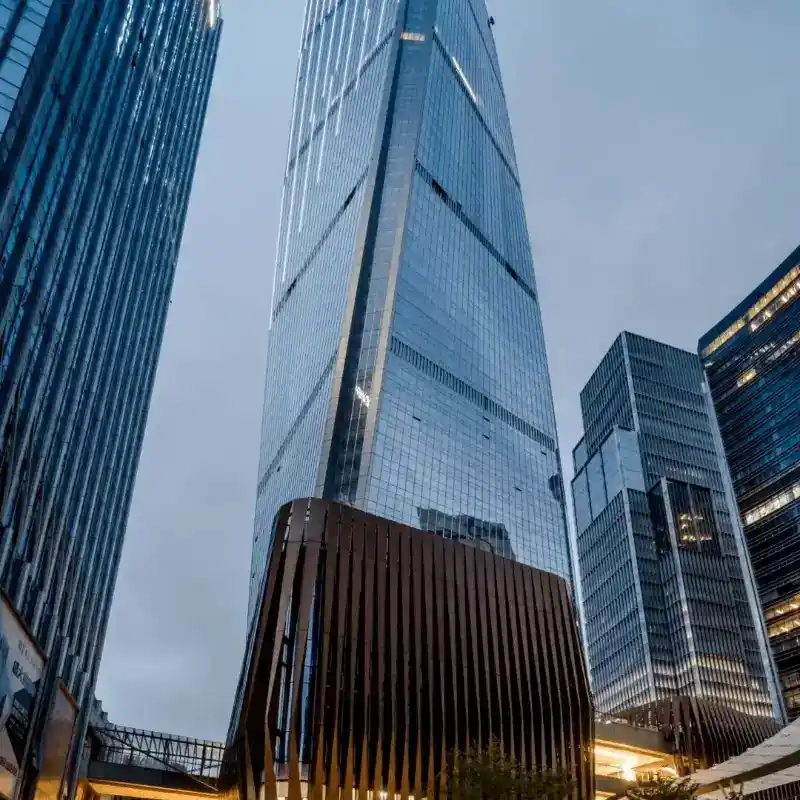
The tower is in the form of frame-core cylinder, the outer frame is steel pipe concrete segmented two-way diagonal column + steel beam, the core cylinder is reinforced concrete structure, the tower has no truss layer, the main component types are steel frame columns, steel frame beams, box columns, cross columns, steel pipe columns, the part of the material is: Q345BZ15, with a Z function, and the thickness of the plate are more than 40mm, the welding difficulty is deepened, and the requirements for weld seam is high, with the use of two-level full penetration weld seam. Welding seam.
Shimao Qianhai Centre occupies the "First Row of Asia-Pacific" in Qianhai, and the 45°twisting design of the building, which implies the integration of Shenzhen and Hong Kong, is a highly over-restricted structure, which is also a sign of high construction difficulty. With the excellent construction technology and scientific management, and years of experience in the construction of ultra-high-rise buildings, Honglu creates high-quality projects, and presents a bright name card of international enterprises in Qianhai region of Shenzhen. international enterprise's shining business card.
