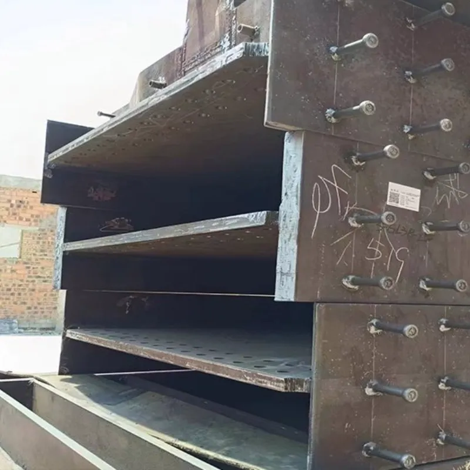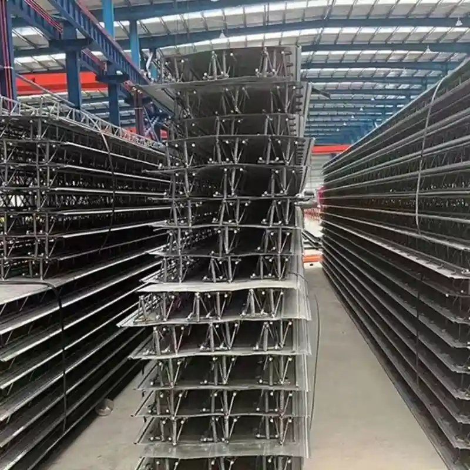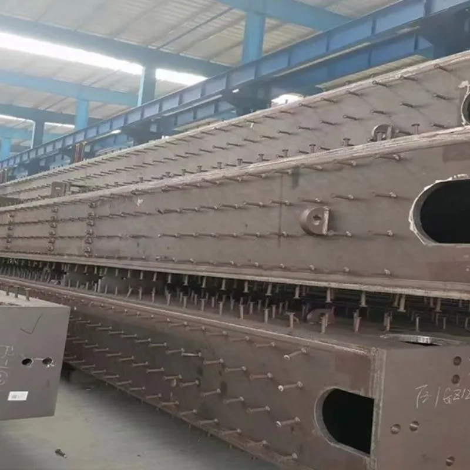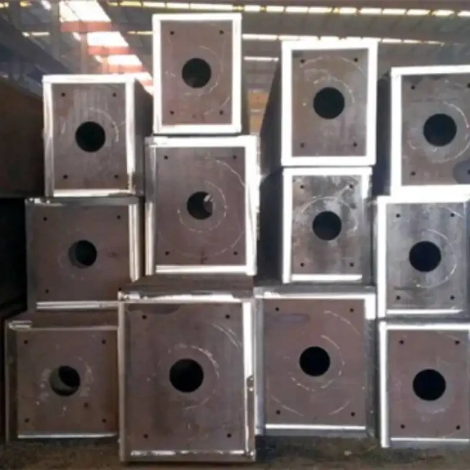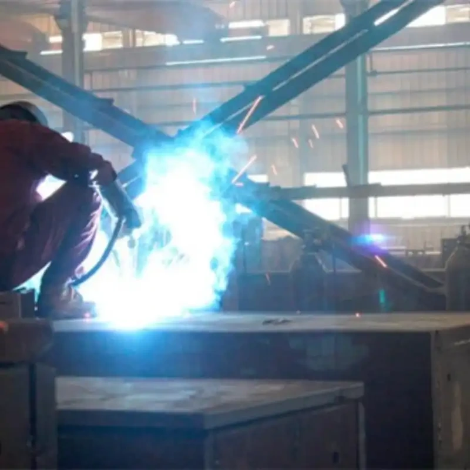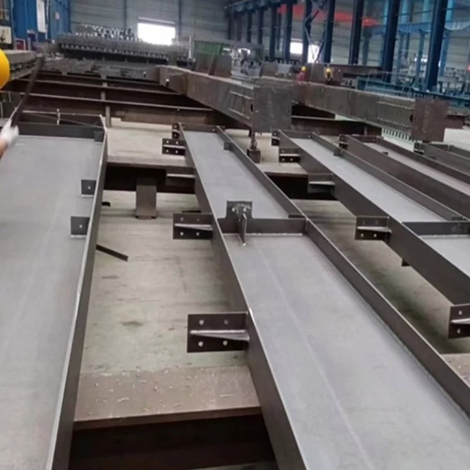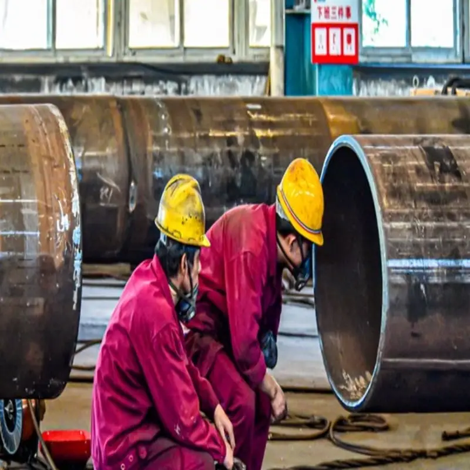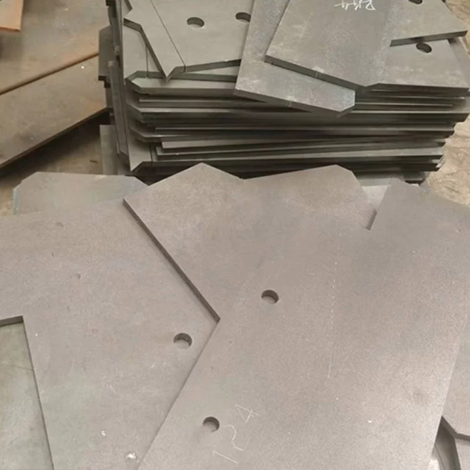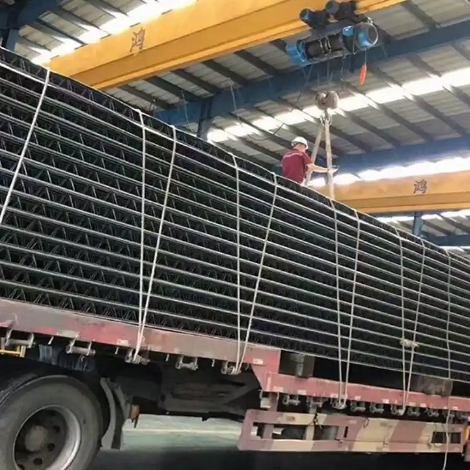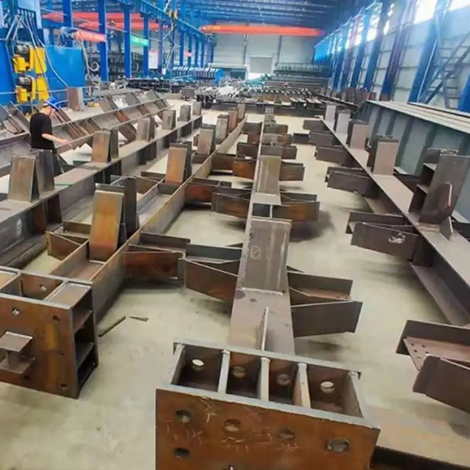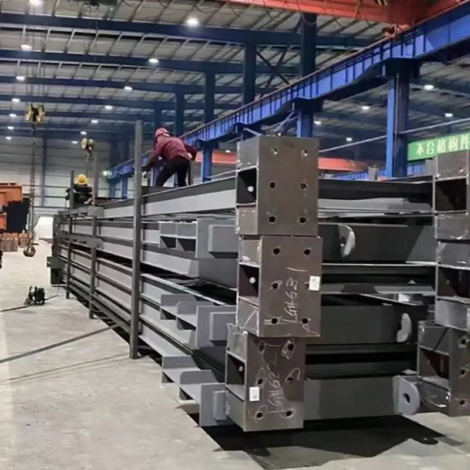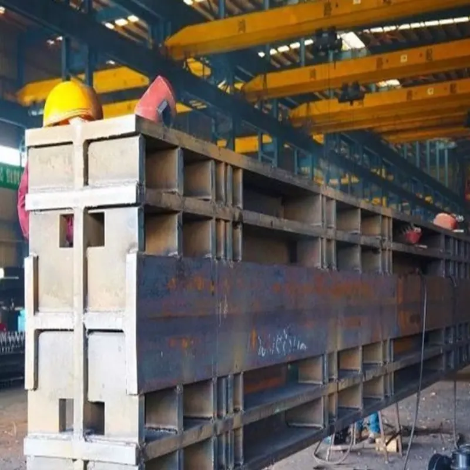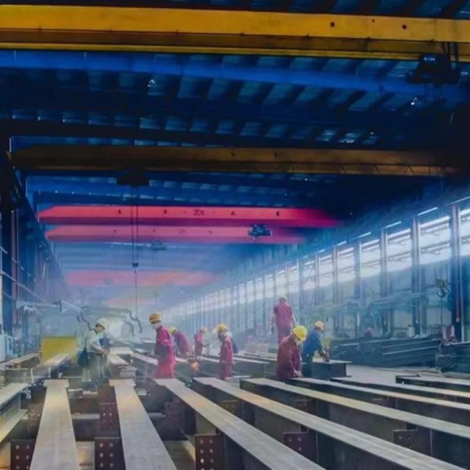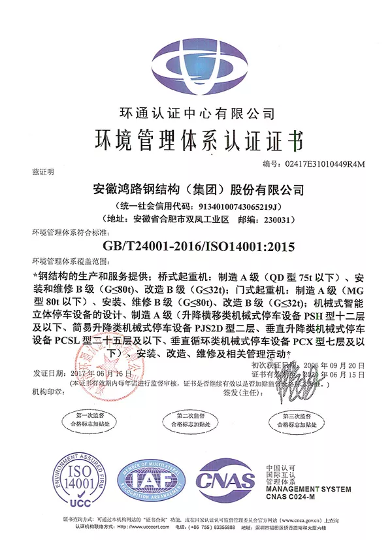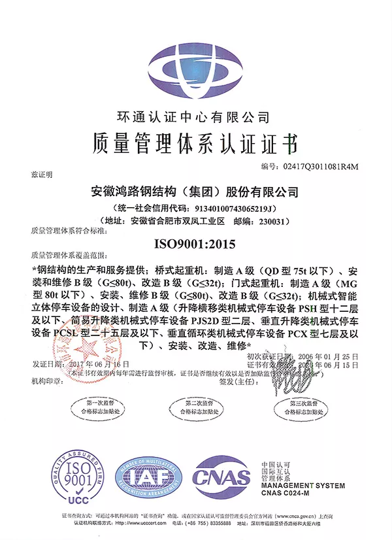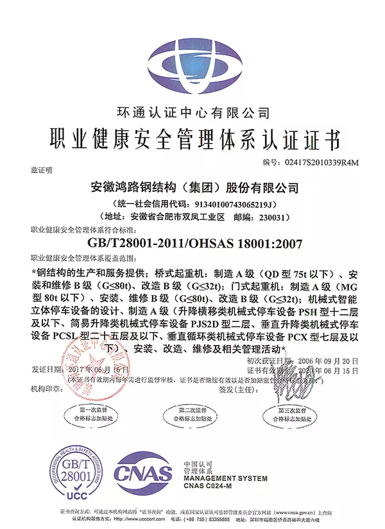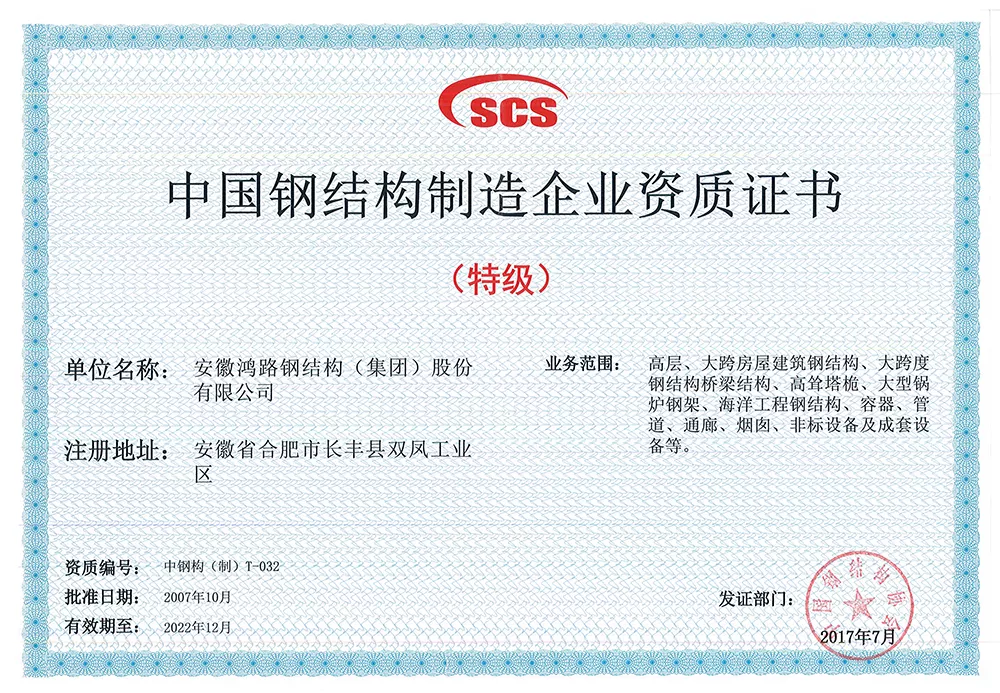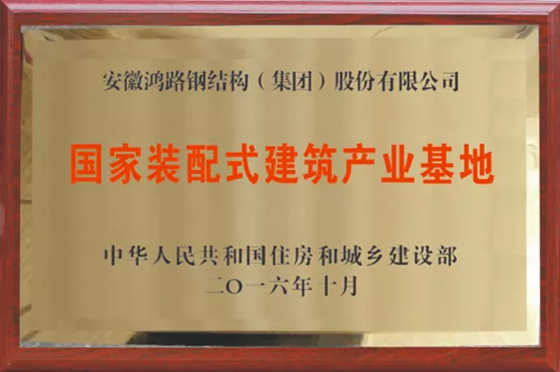Tongling Eastern District Integrated Activity Centre
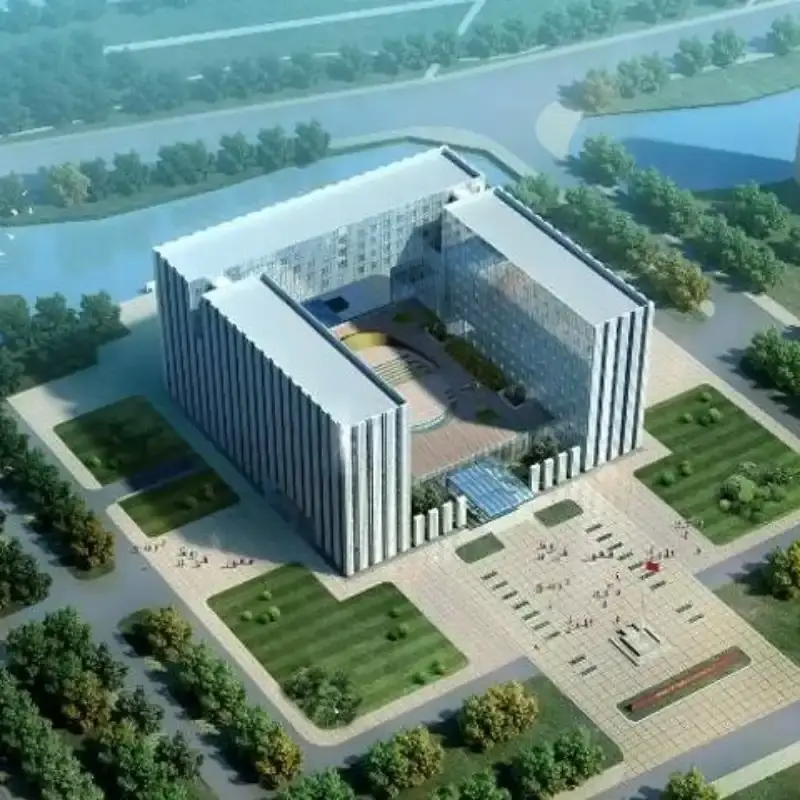
Engineering Overview:
Anhui Province Tongling East City Comprehensive Activity Centre is located in the west end of the core area of Tongling East New Town, with the back of the mountain and the lake. The height of the building is 48.6m, with one floor underground and eleven floors above ground. The plane is three sides of the enclosing door-shaped, by 2 seismic joints will be part of the upper part of the three independent towers West tower plan position in the centre, the facade early door-shaped, north-south length 88.6m, east-west width 17.0m, the width of the two sides of the landing of each 17.4m. Since the 8th floor from the formation of a continuous floor until the roof, the west building of the main processing components of the gallery, steel columns, beams, trusses, steel bracing, corner bracing, floor bearing plate edge of the feeler plate, etc., the material is Q345GJ, and the building is made of Q345GJ. The materials are Q345GJC, Q345C, Q3458, Q2358, the total steel consumption is about 3,500 tonnes, and the first factory of Honglu Steel Structure is responsible for the processing and production of steel components.
The project requires high quality of weld, welded box section steel columns in the frame beam beam height and its upper and lower 600mm nodes within the scope of the column wall plate between the weld and welded box load surface, H section steel columns joints and other locations of the factory are used to open the bevel of the full penetration of the first level of the weld. In addition, because of the box-type forest plate thickness of 40-50mm, welding is difficult, the factory to strengthen the process of research, to determine a reasonable welding sequence, to ensure the quality of the seam. After the welding is completed, the factory adopts special section milling tools to carry out end milling on the box-type columns, and the surface of the box-type columns after end milling is smooth, and the end surface is bright and beautiful, which ensures the smooth installation of the components.
The north and south buildings of the project adopt reinforced concrete frame structure, the west building adopts steel frame support structure, the large-span connecting part adopts truss structure, and the floor system is a combination of pressurised steel plate and concrete floor. In order to ensure smooth on-site installation, the factory pays close attention to the details during the production to ensure the accuracy of the components, for the connection of complex steel structure and large-span roof structure, the important joints or components will be pre-assembled; for the production of difficult and complex components of the force to ensure the quality of the production of the project, to ensure smooth on-site installation.
Tongling Eastern City Activity Centre steel corridor of five floors, for the multi-storey truss structure, span of about 54m, lateral length of about 18m, rod for the H-type load face and box-type load face, total weight of about 1000t, lifting height of about 50m. corridor and the main tower structure using cast steel node connection, is the largest span of the air in the province of anhui steel corridors, the overall lifting difficulty. On-site installation by the project manager department of Honglu steel structure according to the site conditions to develop a safe and reliable construction programme, scientific management, careful organization and implementation of the "ground steel corridor overall assembly, computer control and synchronous lifting" method, to overcome the technical difficulties, the successful completion of the overall lifting of the steel corridor in the air.
