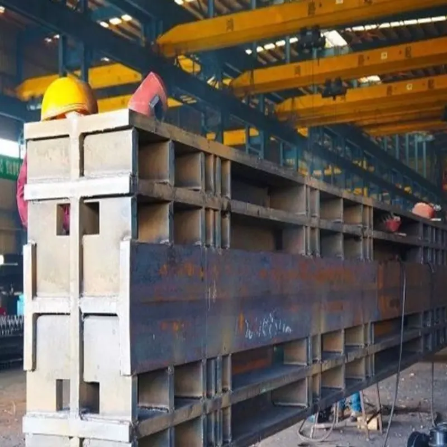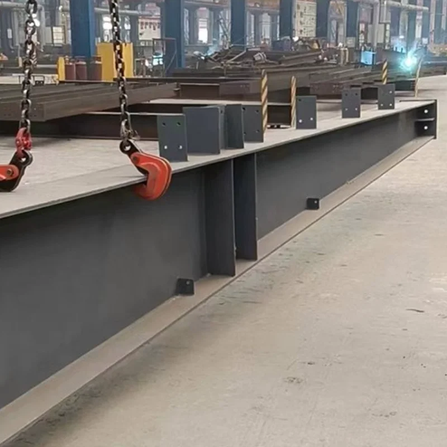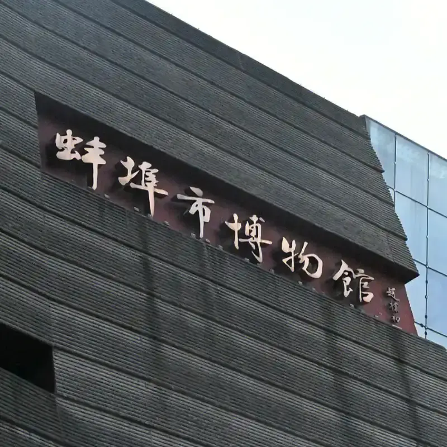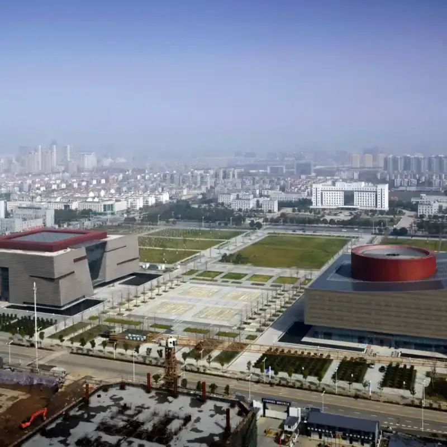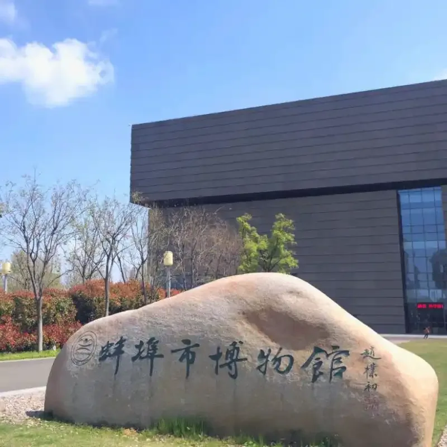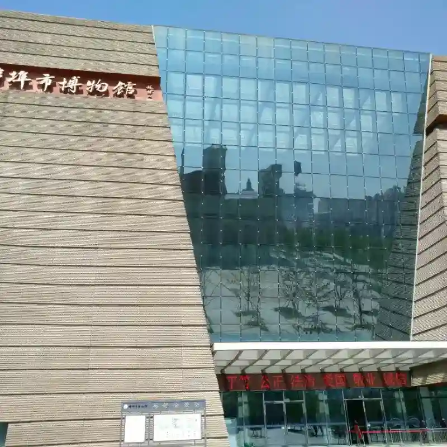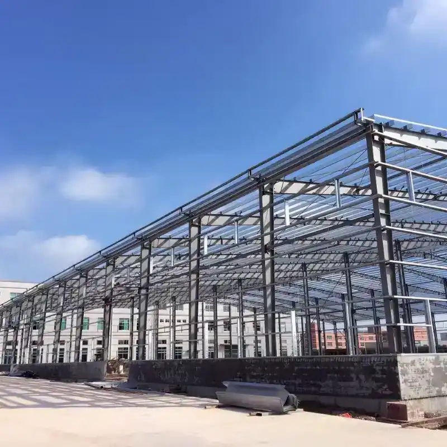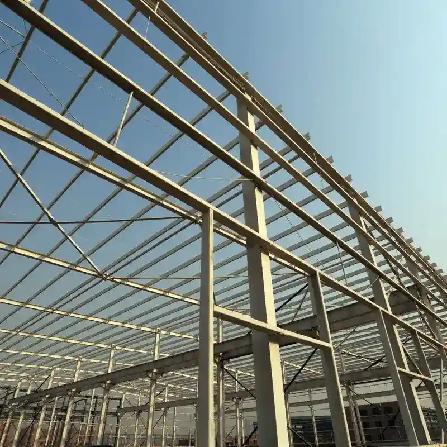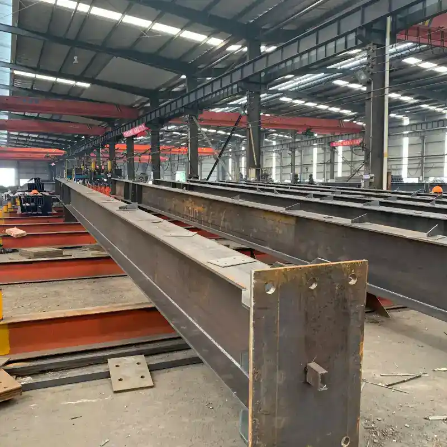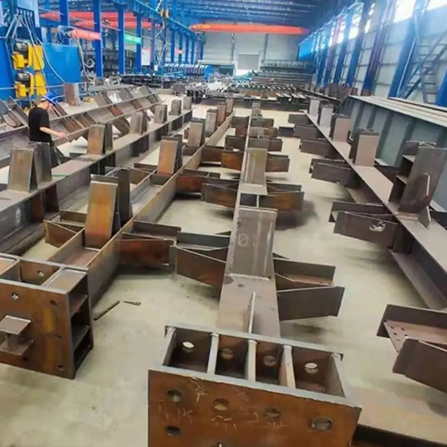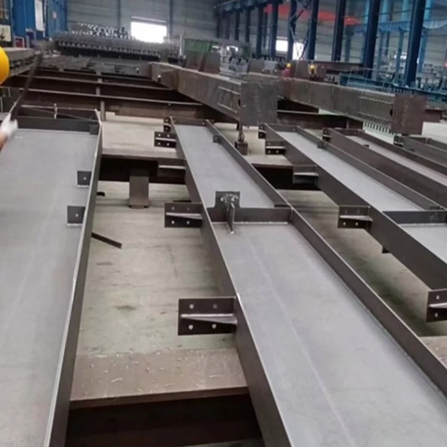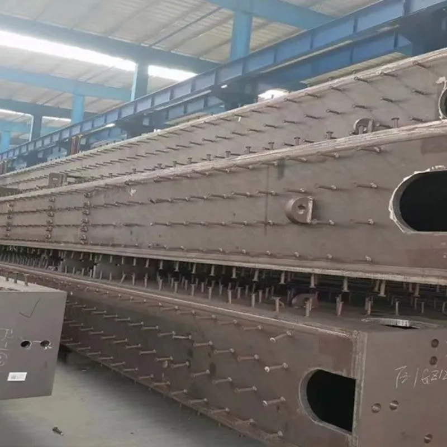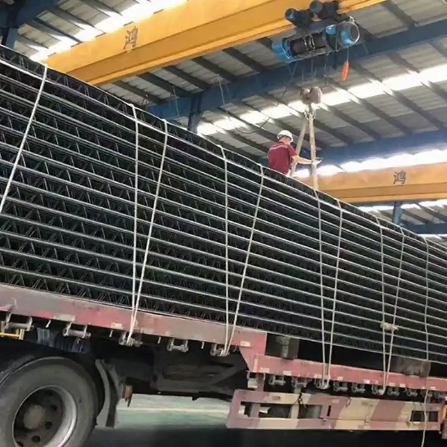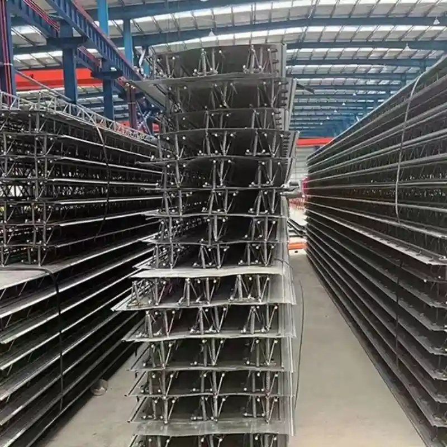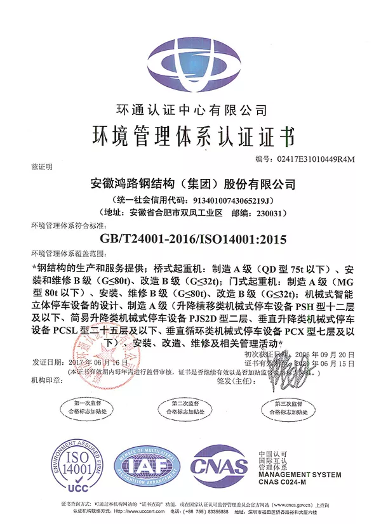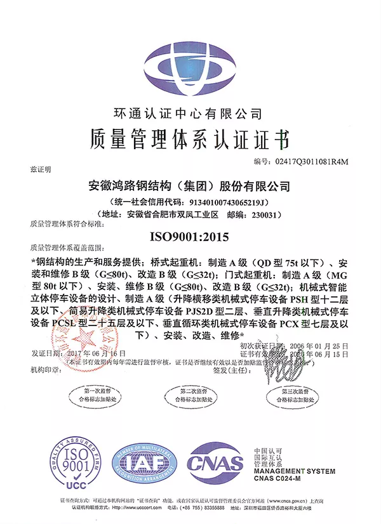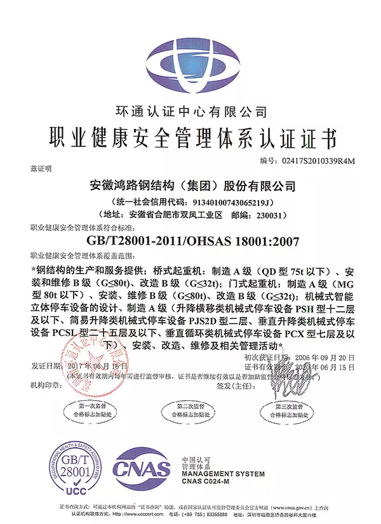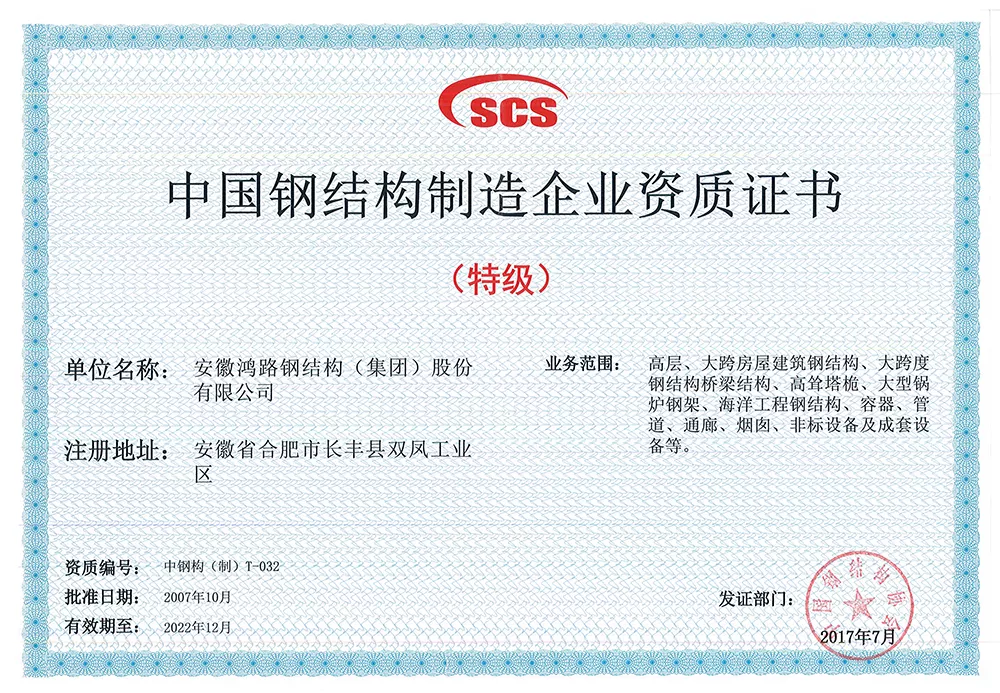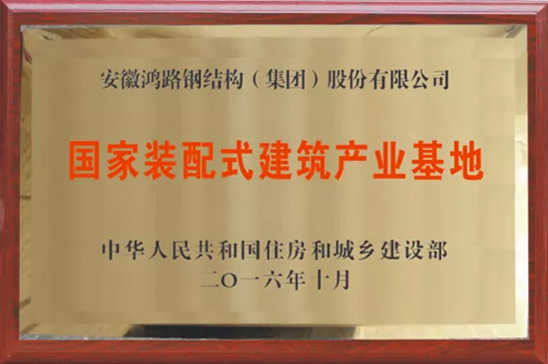Bengbu Museum, Planning Museum, Archives
Project Overview:
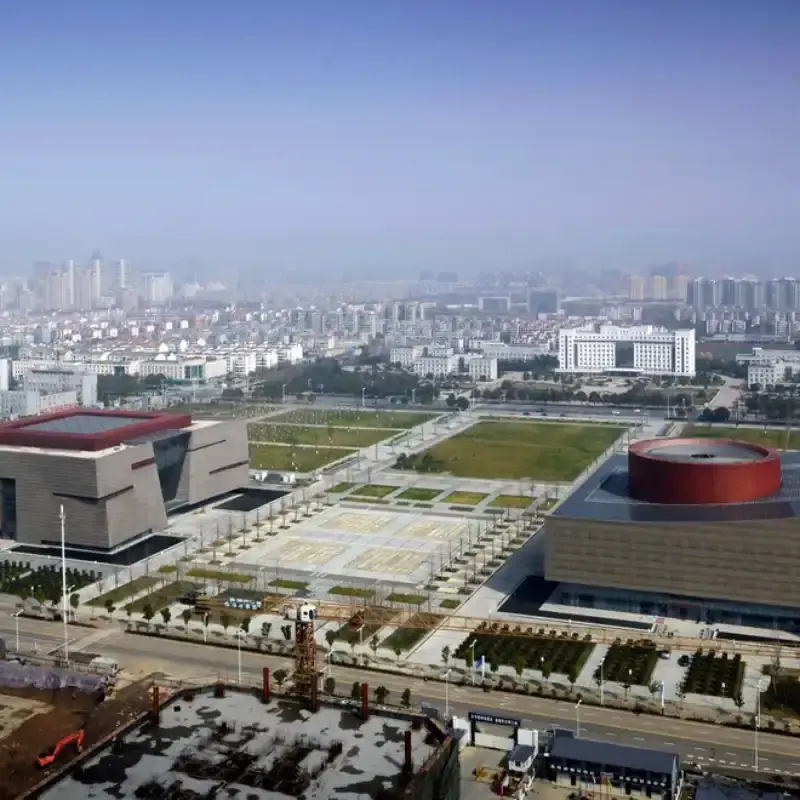
The Bengbu Three Museums Project is located in Bengbu City, Anhui Province, and consists of two buildings, the Museum and the Planning and Archives, with a total construction area of 69,000 square meters. Bengbu Museum is located in Bengbu City, Anhui Province, Bengshan District, Donghai Avenue, west of the Citizen Square, south of the municipal government. The new Bengbu Museum has been officially opened since 16 December 2015, covering a total area of 34,000 square meters, including 25,000 square meters above ground and about 9,000 square meters underground, with a total investment of 340 million yuan. It is a comprehensive museum with the theme of displaying the ancient history of Bengbu, the history of modern urban development as well as the history and culture of the Huaihe River. As a modern urban cultural facility, Bengbu Museum attracts a large number of visitors with its unique architectural features and functional layout. Its focus on environmental protection and energy saving, interactive experience, spatial layout and cultural heritage and other design concepts enable visitors to appreciate the unique charm and long history of Bengbu City in a comfortable environment. It is believed that Bengbu Museum will continue to play its important role in the cultural construction of the city and provide more high-quality cultural services for citizens and tourists.
The exterior of the Municipal Planning Museum and Archives is presented in the shape of a ship's bow roof, in which the upturned roof symbolises the city's construction all the way forward, riding the wind and waves, and the red cylinder in the middle runs through the upper and lower parts of the pavilion, inspired by the flower-drum lanterns of the intangible cultural heritage of Bengbu City. The overall architectural design of the Planning Pavilion makes use of the public space to connect to the square space, which enhances the public nature of the building. The whole planning hall exhibition hall is divided into three floors, before and after the eighteen exhibition areas, around the middle cylinder layout, focusing on the city's history, construction achievements and a better future.
structural design:
The overall design of the Bengbu Museum building is simple and generous, adopting modern architectural style building facade is mainly based on glass curtain wall, supplemented by metal materials and stone decorations, reflecting the sense of the times and a sense of science and technology. The building structure of the museum is solid and stable, in line with modern construction standards, and can effectively protect the safety of exhibits.
