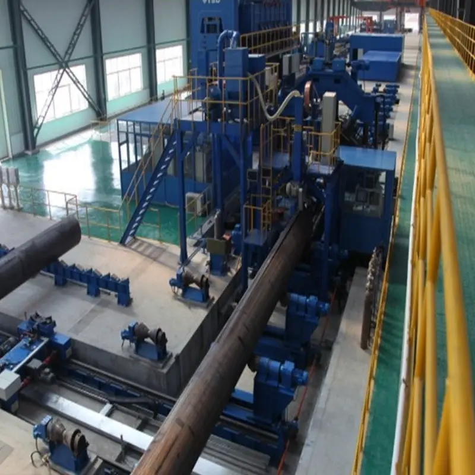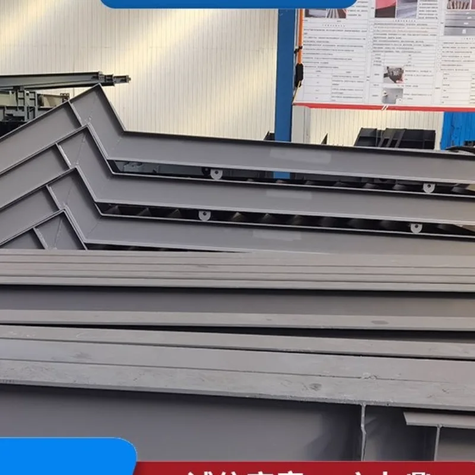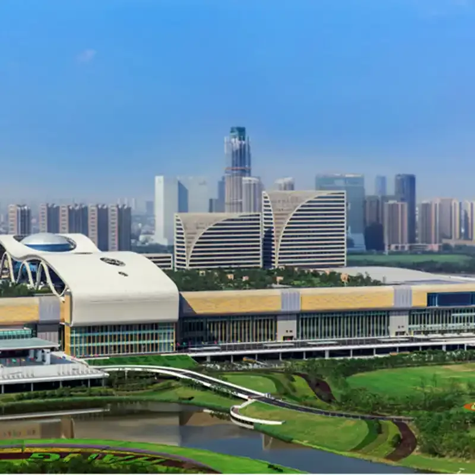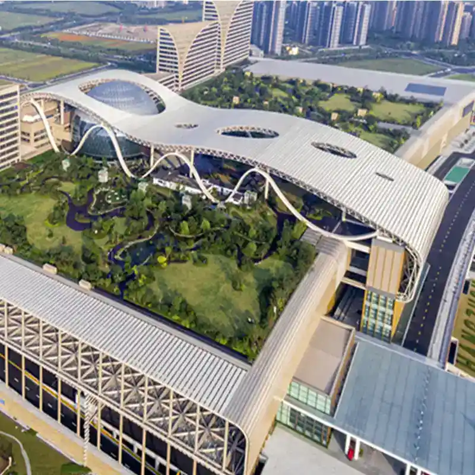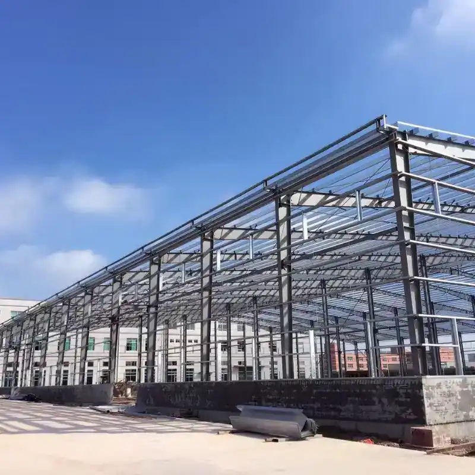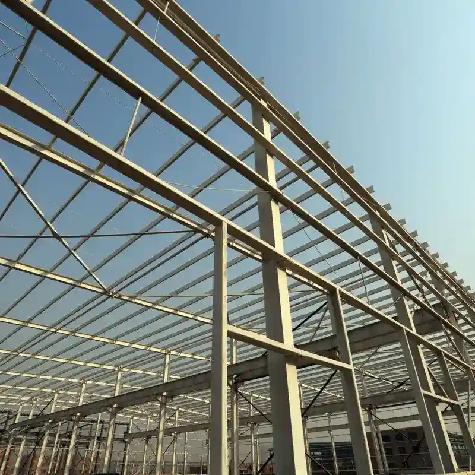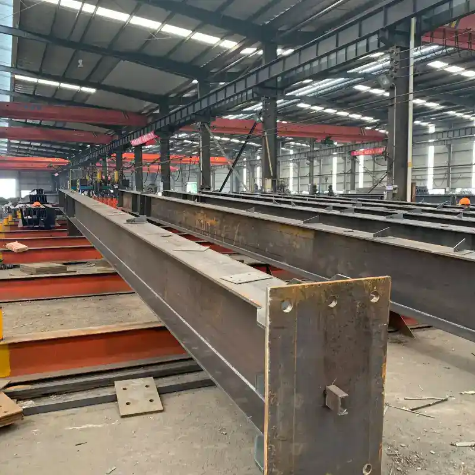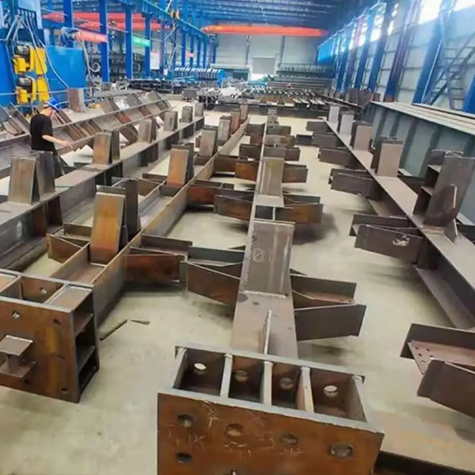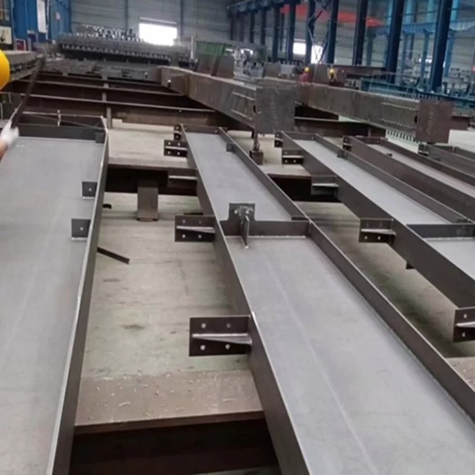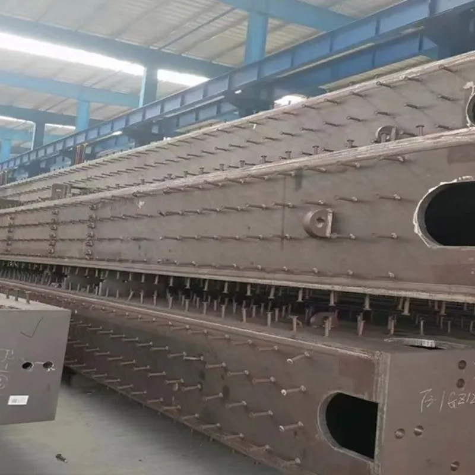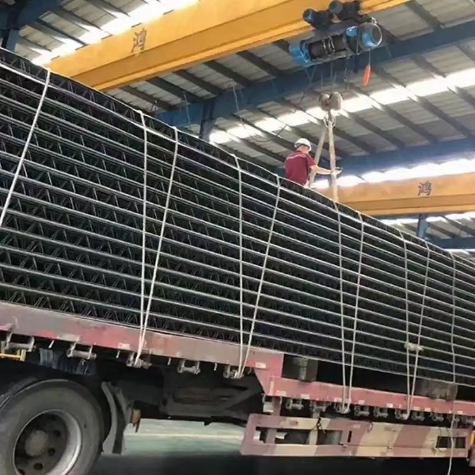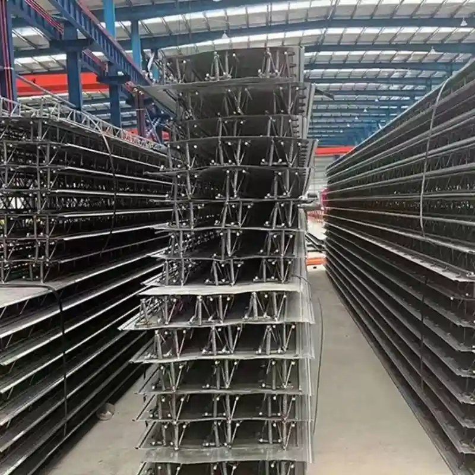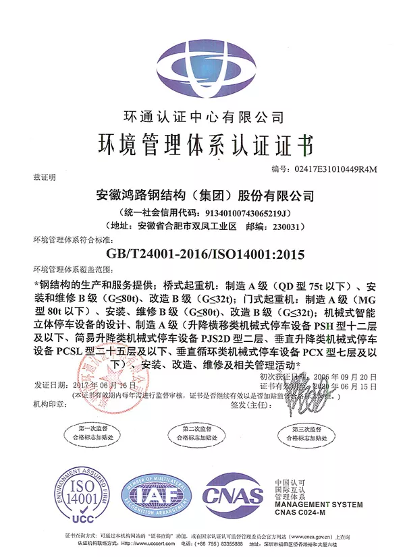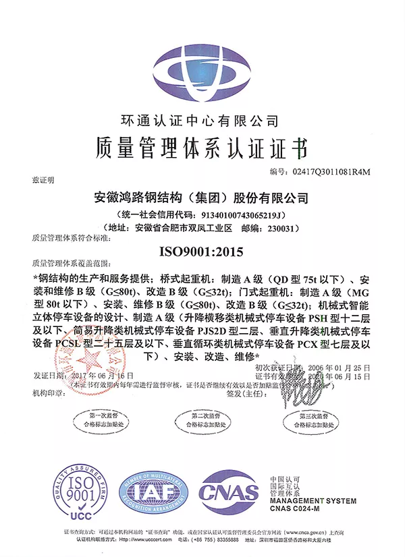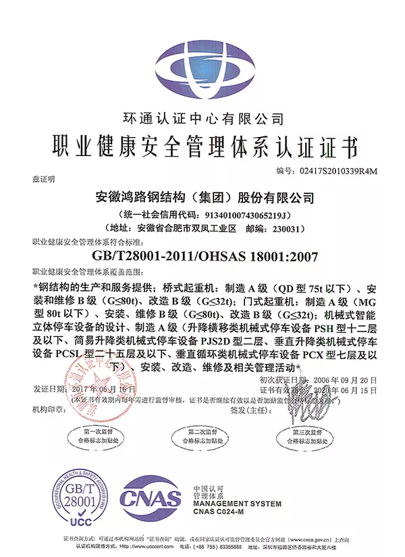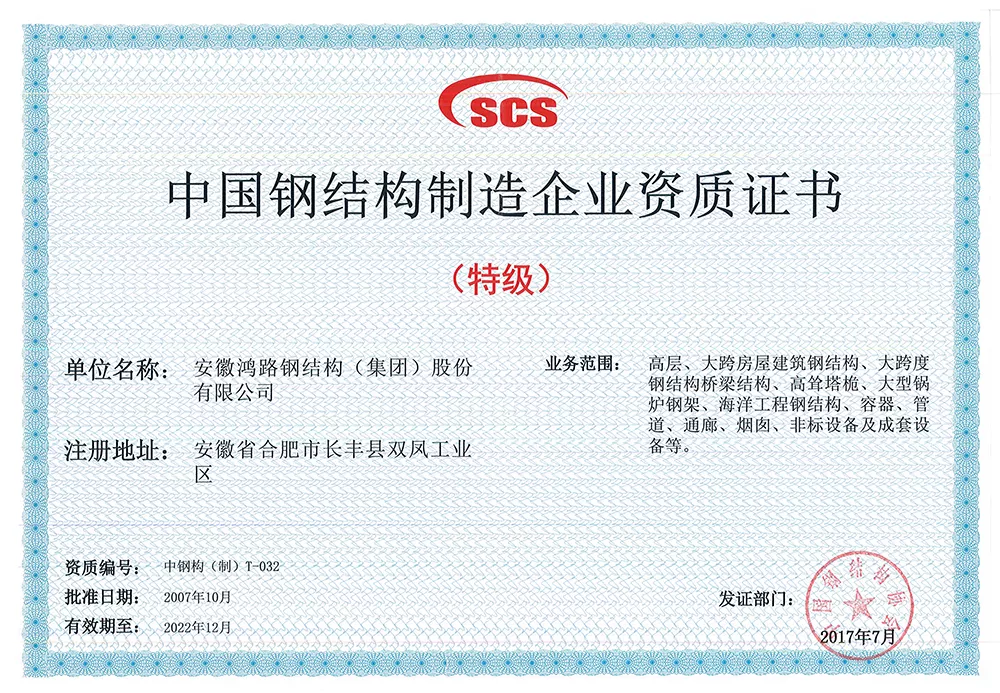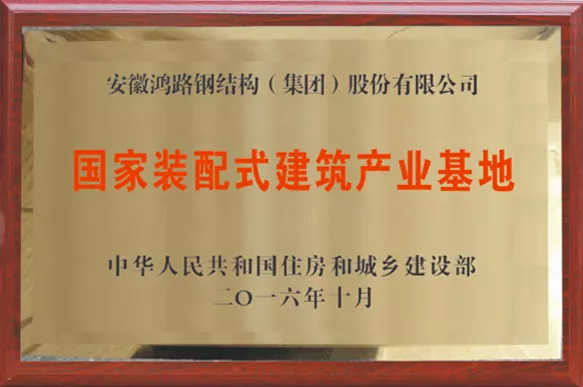Hangzhou International Expo. Center
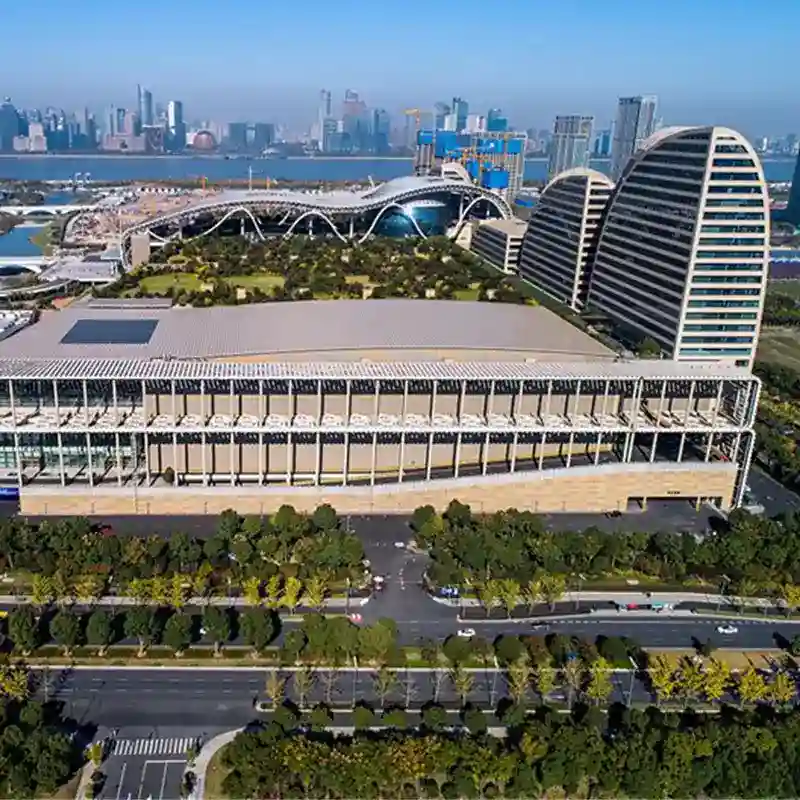
Located in Qianjiang Century City on the south bank of the Qiantang River, the Hangzhou International Expo Center has a total floor area of 850,000 square meters, and the venue design combines southern charm with modern simplicity. in September 2016, the Hangzhou International Expo Center was unveiled to the world as the main venue for the G20 Hangzhou Summit. As the main media center of Hangzhou Asian Games and the venue of Asian Games squash court, Hangzhou International Expo Center will once again become the focus of global attention. The Hangzhou International Expo Center is one of the landmarks of the "West Lake Era" into the "Qiantang River Era". Hangzhou International Expo Center covers an area of 190,000 square meters, with a planned construction area of about 850,000 square meters, which is the second largest single building in the world.
Project Overview:
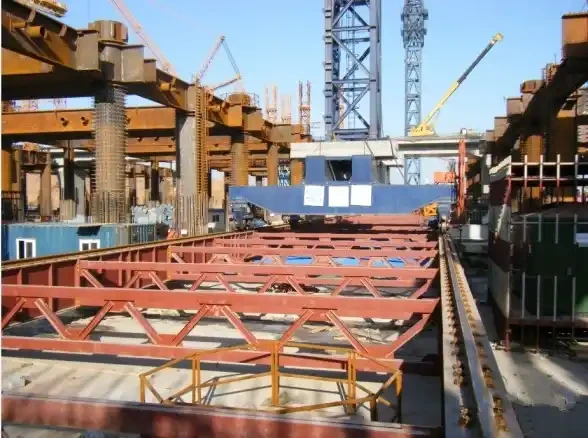
The total weight of the steel structure of Hangzhou International Expo Center is about 140,000 tons, and the total number of steel components is about 62,000, and the amount of heavy steel components is equivalent to 3.5 times of that of the "Bird's Nest", which includes mounting lifting components and on-site assembling lifting components, and includes all types of steel structures. The diameter of the single-layer spherical shell is 60 meters, which is the largest in China.
The steel structure of this project is mainly distributed in 8 areas below 44 meters elevation of the superstructure property tower and the conference and exhibition, among which the superstructure property tower is mainly a rigid structure, and the conference and exhibition is composed of steel pipe concrete ten columns (rigid steel columns in the basement and steel pipe concrete ten columns on the ground), steel girders (H-shape steel girders, box girders), steel frame structure, steel frame floor slabs, and so on, and the roof is composed of the urban living room spherical shell, the roof fluttering belt mesh racks and the roof garden. The roof is composed of urban living room ball shell, roof floating belt net frame and roof garden. The height of the project plane frame are more than 3.6 meters, the maximum weight of a single stick 184 tons: tube frame is shuttle-shaped, span 72 meters, the heaviest single stick 46 tons; ball shell for a single net shell structure, ball radius of 29.625 meters, the highest point of the installation of the elevation of 85.625 meters, floating with the ribbon support for the 2000 mm x 950 mm x 50 mm x 50 mm box section, each weighing 820 single; floating belt mesh frame, the roof of the city living room, roofing net frame and roof garden. More than tons; floating belt mesh frame for the evacuation of the four corners of the cone surface mesh frame, the total weight of 1514 tons. The project covers a variety of steel structure forms, including steel tube columns, box columns, cross columns, plane steel analysis frame, tube analysis frame, ribbon support, ball shell and floating belt net frame, etc., and the weight of a single piece is large, such as steel beams weighing 68.73 tons.
Design Style:
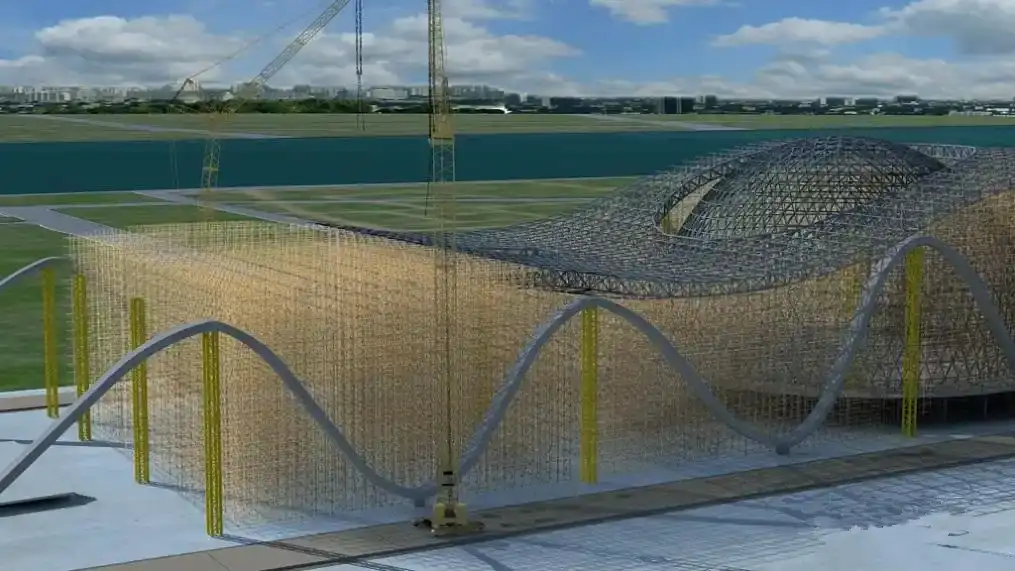
The steel structure of this project is mainly distributed in 8 areas below 44 meters elevation of the superstructure property tower and the conference and exhibition, among which the superstructure property tower is mainly a strong structure, the conference and exhibition is composed of steel pipe concrete columns (strong steel columns in the basement and steel pipe concrete mains on the ground), steel girders (H-shape steel girders and box girders), steel frame structures, steel frame floor slabs, etc., and the roof consists of the urban living room spherical shells, roof fluttering belt mesh racks, and rooftop gardens.
