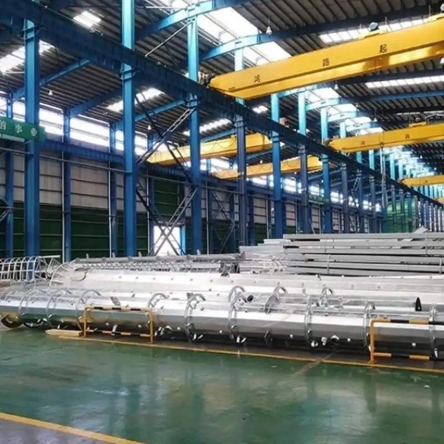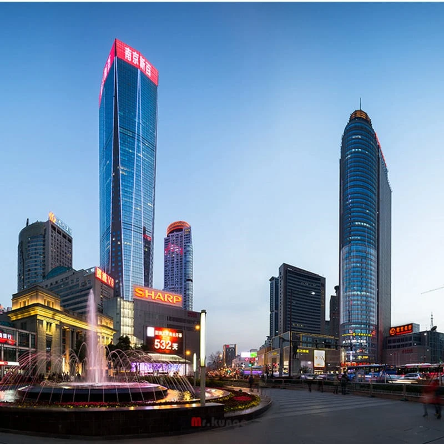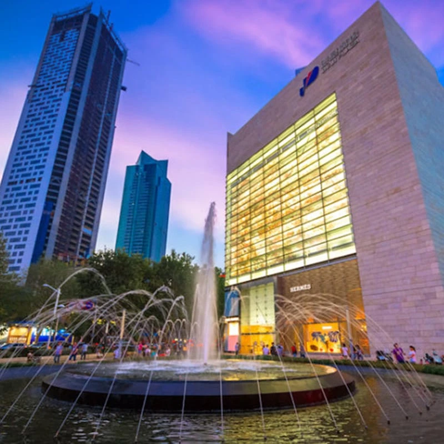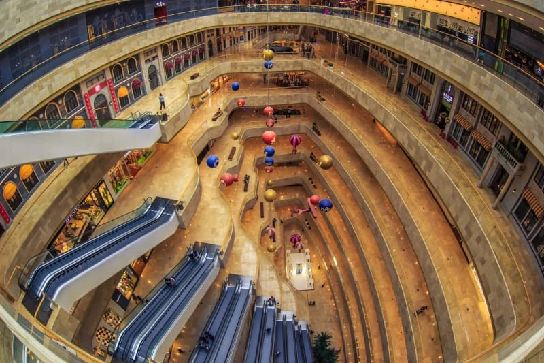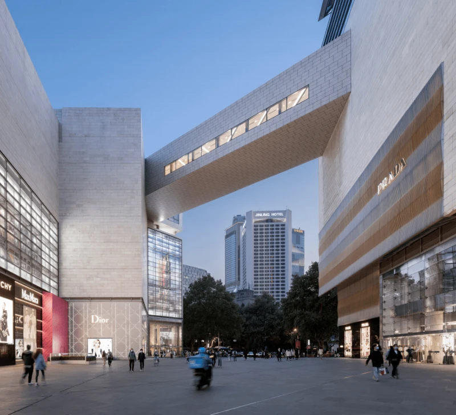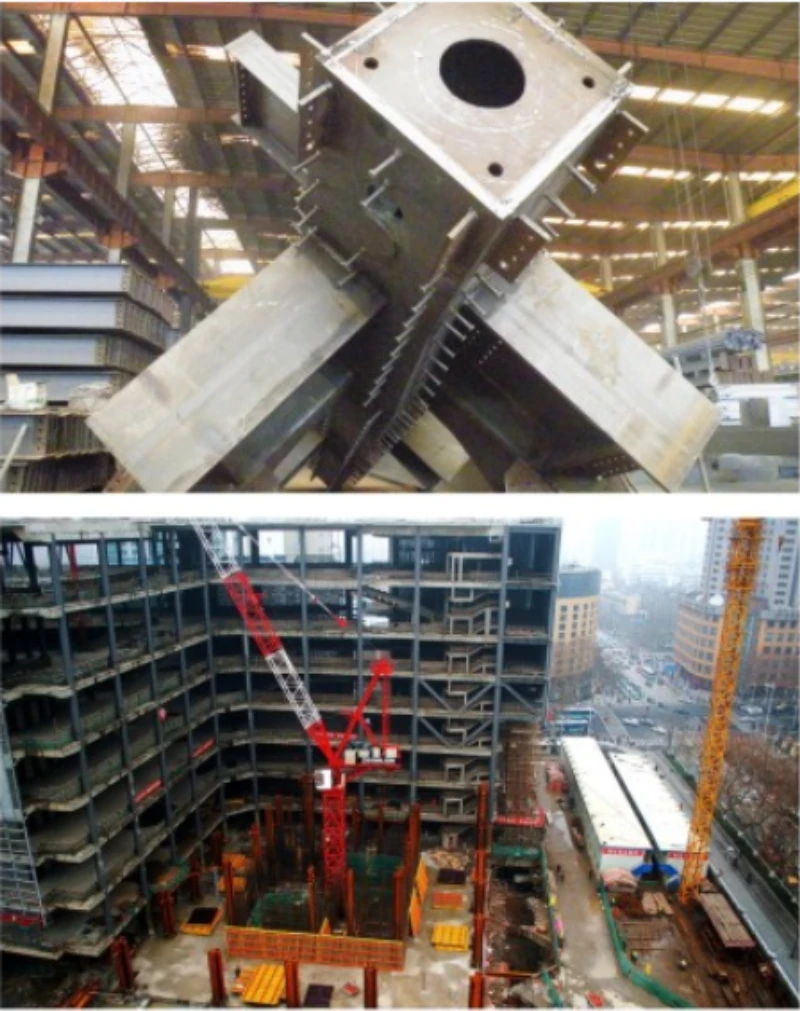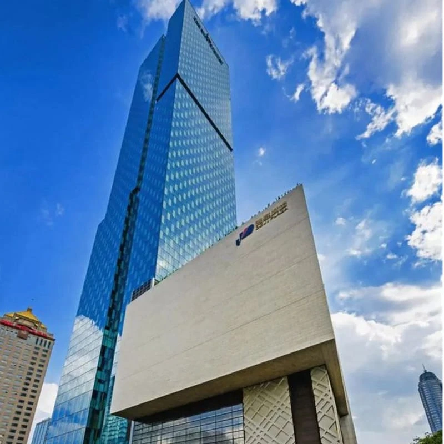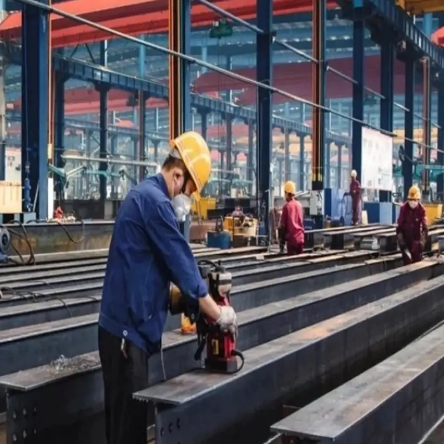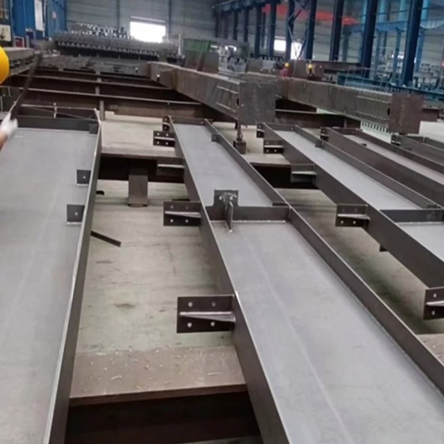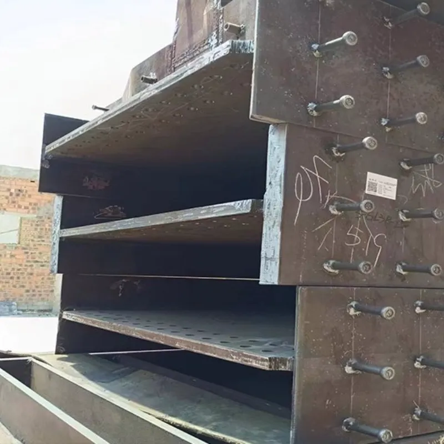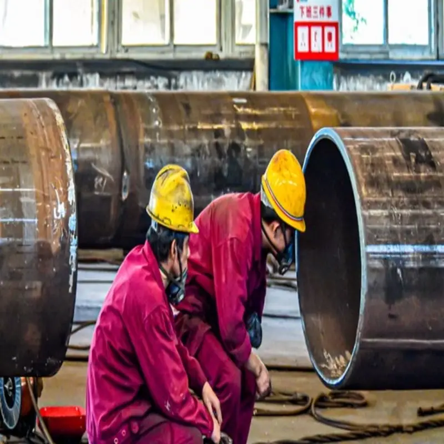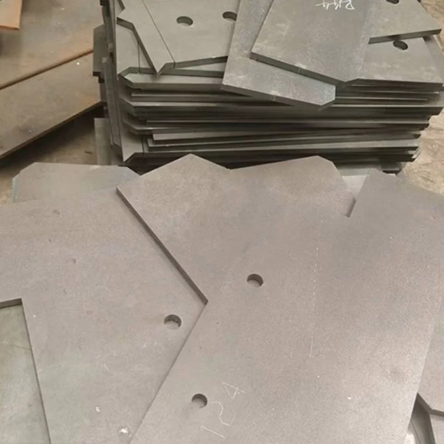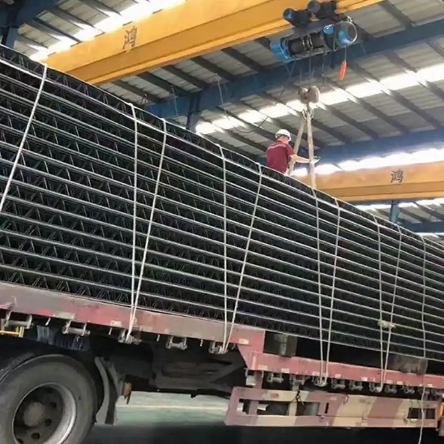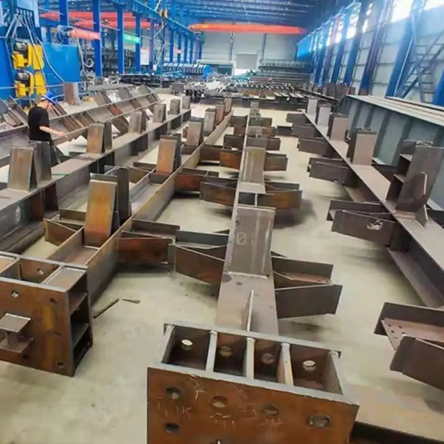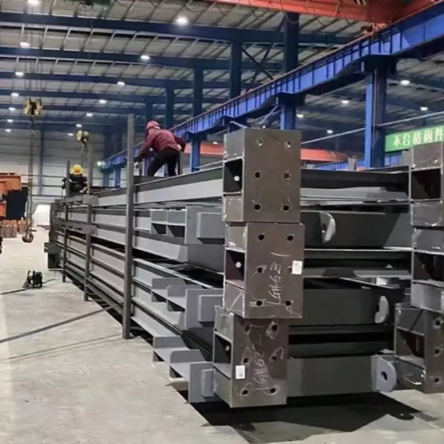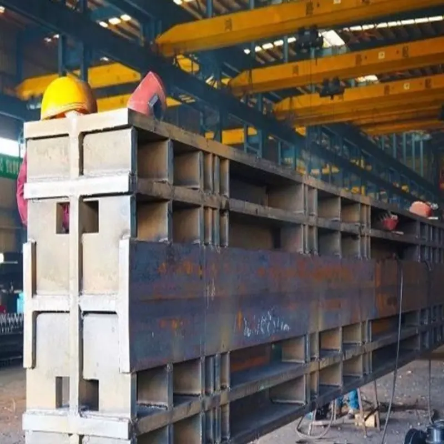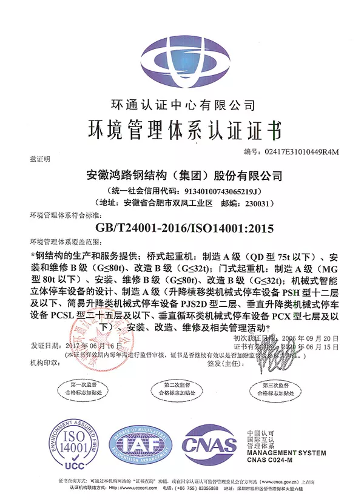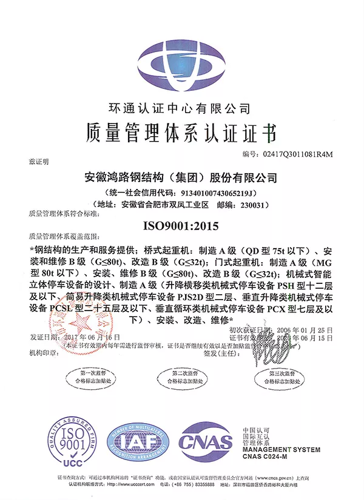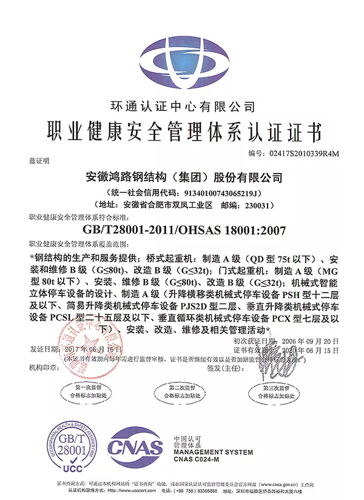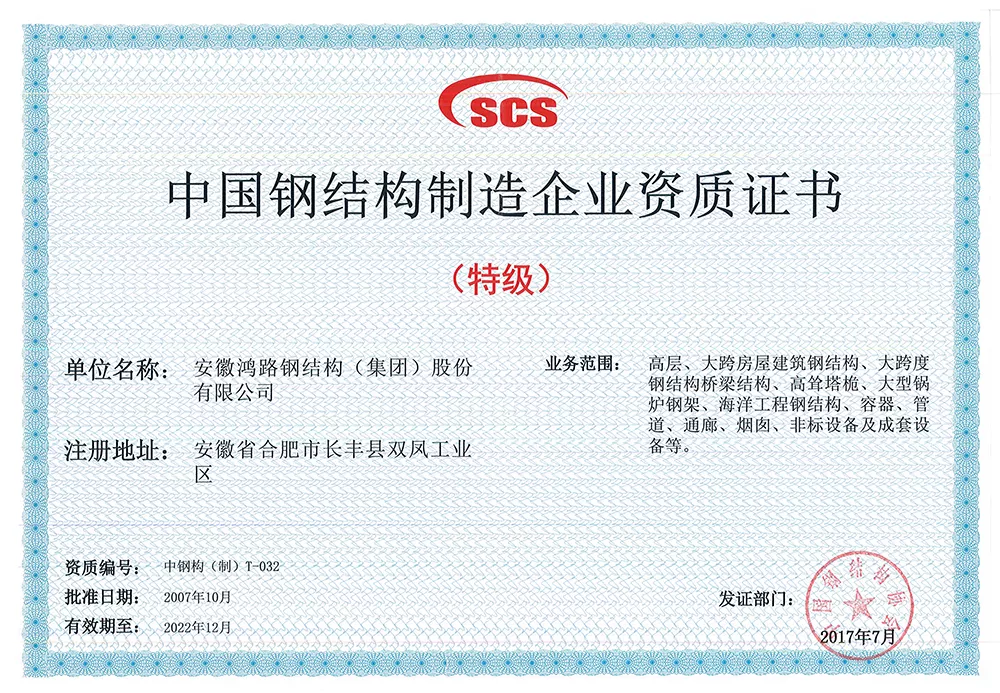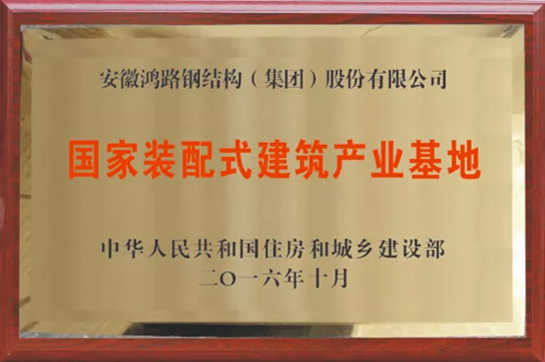Nanjing Deji Plaza.
Deji Plaza, located at No. 18 Zhongshan Road, Xuanwu District, Nanjing, at the northeast corner of Xinjiekou, the "No.1 Business District in China", is an integrated shopping mall positioned for high-end business. The underground part of the mall is connected to Xinjiekou Station, which is the largest subway station in Asia. The project is divided into two parts, Phase I and Phase II, covering an area of 41,244 square meters, with a total floor area of more than 300,000 square meters, and the main building of Phase II is 337.5 meters. Phase I of Deji Plaza officially opened on June 26, 2006, and Phase II opened on May 8, 2012, with more than 95% of first-tier luxury brands already in place, making it the largest luxury center in Xinjiekou.
Phase I of Deji Plaza has a commercial area of 65,000 square meters, divided into 7 floors above ground and 1 floor below ground; the main body of Phase II of Deji Plaza consists of a 62-storey main building and a podium with 8 floors above ground and 5 floors below ground. after the official completion of the docking of Phase I and Phase II on May 8, 2012, the overall area of Deji Plaza has reached 313,000 square meters, of which the shopping mall covers an area of 150,000 square meters, and the first two phases together have settled 74 international first-class brands by 2013, which is a representative building of the city center. As of 2013, 74 international first-tier brands have been installed in Phase I and II, making it a representative building in the city center that integrates a top-class shopping mall, Grade A offices and high-end hotels.
Phase II of Deji Plaza (1-minute walk to Xinjiekou Metro Station), located at No. 18 Zhongshan Road, with Sugar Square Bridge in the east, Zhongshan Road in the south, Zhongshan Road in the west, and Yangtze River Road in the north, is a Shopping Mall integrating store-style shopping malls and serviced apartments.Phase I of Deji Plaza is a shopping mall with a total area of 64,000 square meters, and Phase II with a total area of 160,000 square meters is made up of a 9-story podium and a 48-story, 240-meter-high main building. meter high main building. The commercial area of the podium is 85,000 square meters, and the business mode is designed as stores, theme stores, food plaza, entertainment facilities, etc.; the main building integrates high-grade serviced apartments and business offices. The developer is Nanjing Xinyu Real Estate Development Co., Ltd, which is subordinate to Jiangsu Deji Group Co., Ltd. The properties developed by Deji Group include Deji - Zijinshanzhuang (Huanling Road, with a total construction of 8,100 square meters), Deji Mansion (No. 188, Changjiang Road, with a total construction of 49,268 square meters), and Deji - Zijin Nanyuan (Changxiang Lane, with a total construction of 250,000 square meters).
Construction Process Introduction:
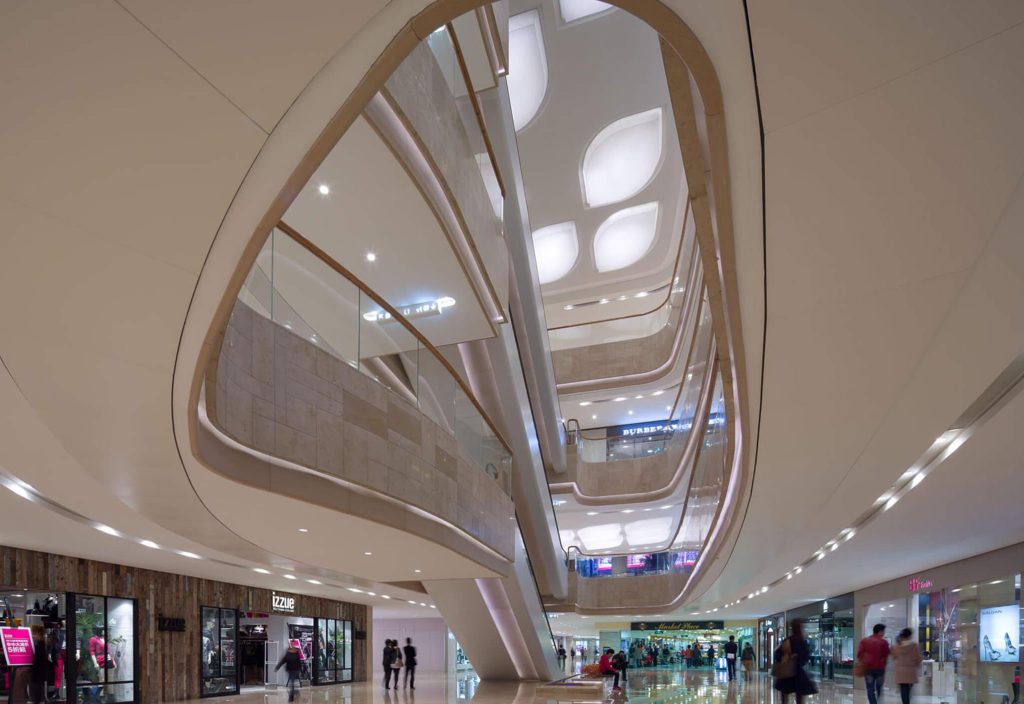
Nanjing Deji Plaza Phase II podium 9 roof glass canopy plane for the irregular quadrilateral, north-south length of 81m, east-west width of 36m roof area of 1945.85m, the steel structure using prestressed cable frame system, the maximum span of 36m height of the highest point of 9.66m, by the top of the 8 for the prestressed cable dialysis frame and the north and south ends of the single tube beams and peripheral beams, the elevation for the steel structure columns The façade is supported by steel columns, and the main rods are Q345B hot-rolled seamless steel pipes, with a steel consumption of 110.99t.
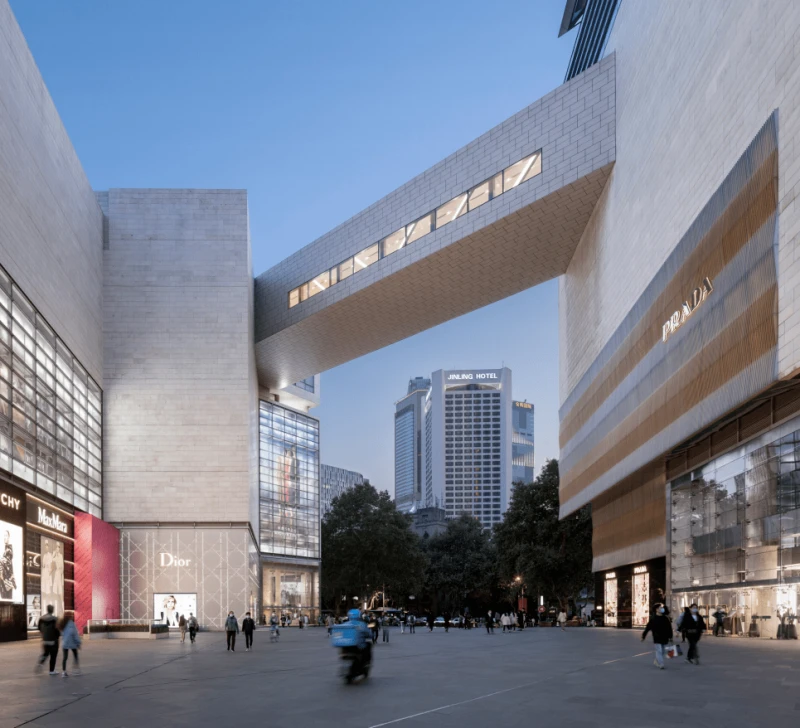
The roof, south elevation, west elevation and north elevation of the canopy project are glass curtain wall, and the east elevation is aluminum veneer curtain wall. The maximum size of the glass specification is 4651mmx1248mm, of which the roof glass area is 2000m% and the glass of the façade is mostly shaped specification. The east elevation is a large-scale aluminum alloy louver in the middle of the thermal insulation layer outside the 3mm-thick aluminum veneer curtain wall surface with white fluorocarbon spray coating area of 372m2.
Steel structure construction sequence:
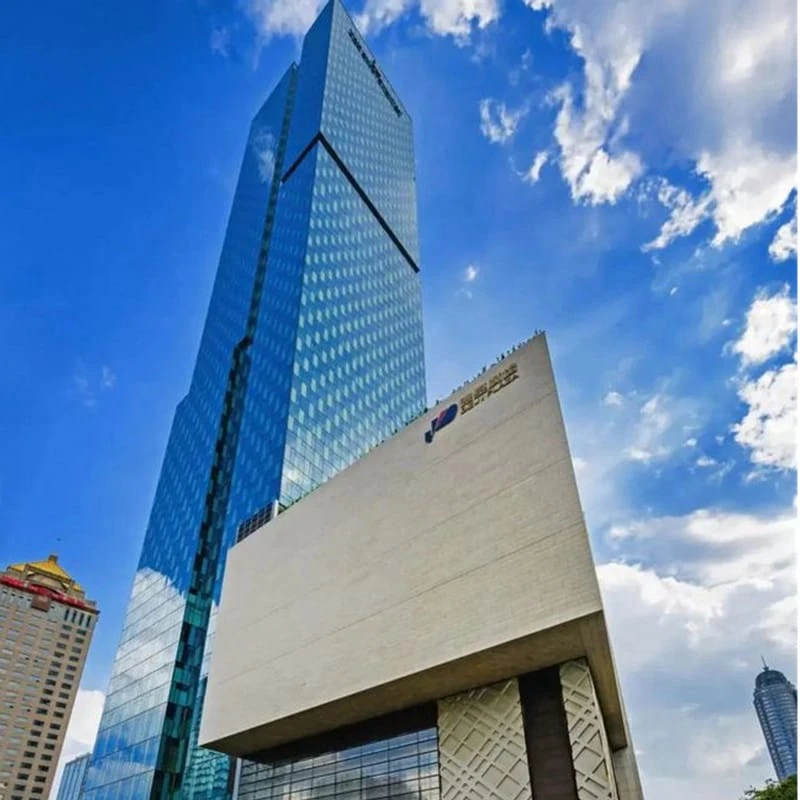
Installation of column base → installation of column → assembly of cable truss → hoisting of cable truss → spraying of fireproof coating → painting of silicone resin isolating agent → fluorocarbon putty patching → spraying of surface fluorocarbon paint
