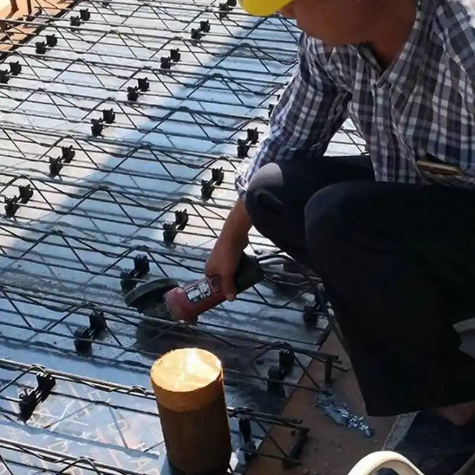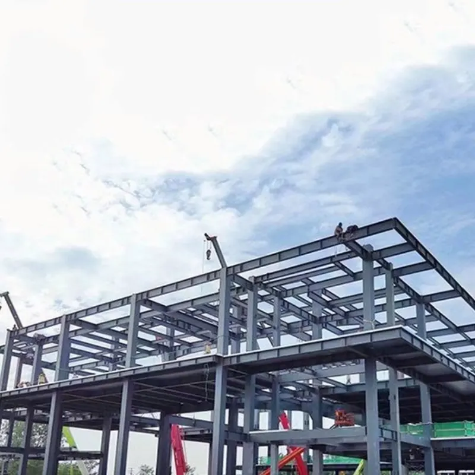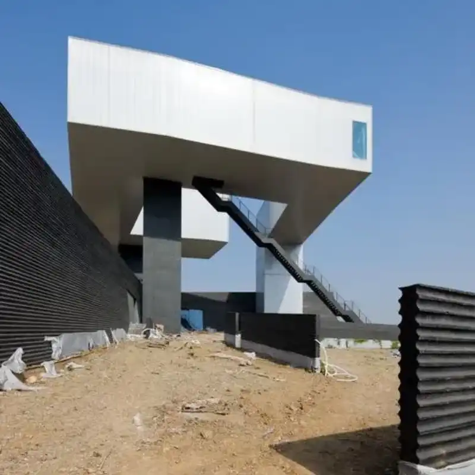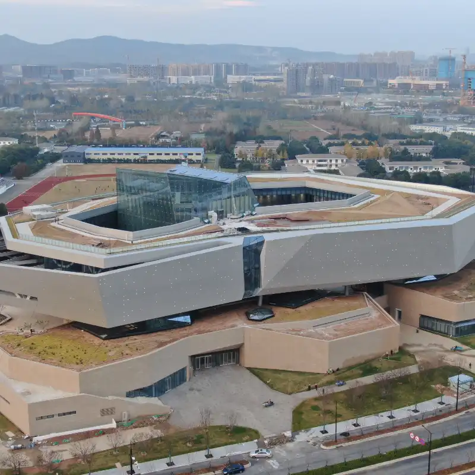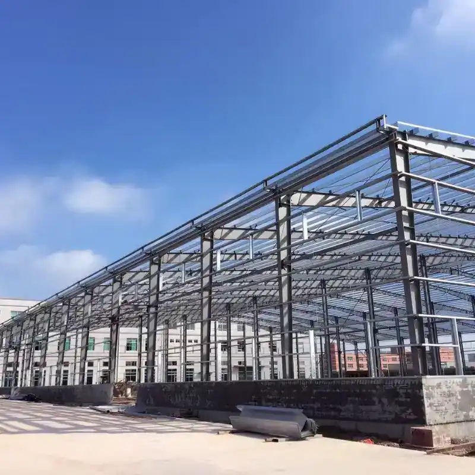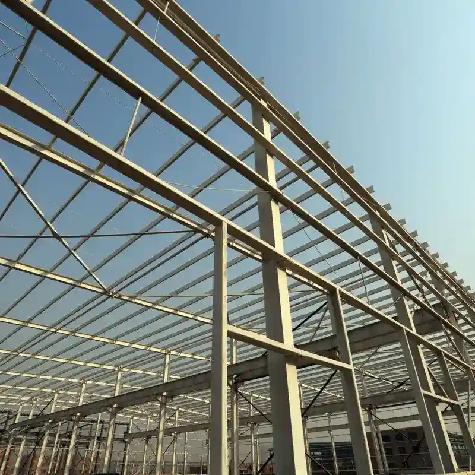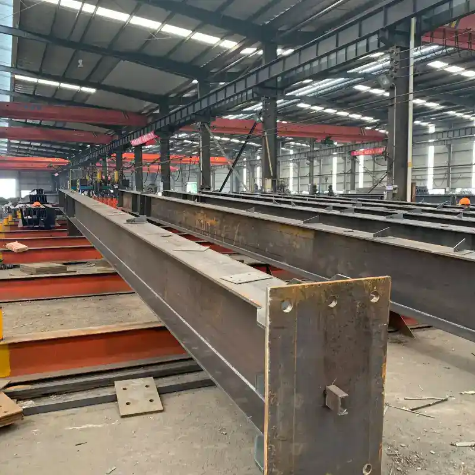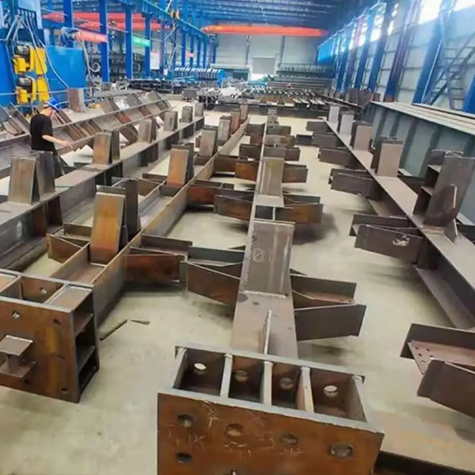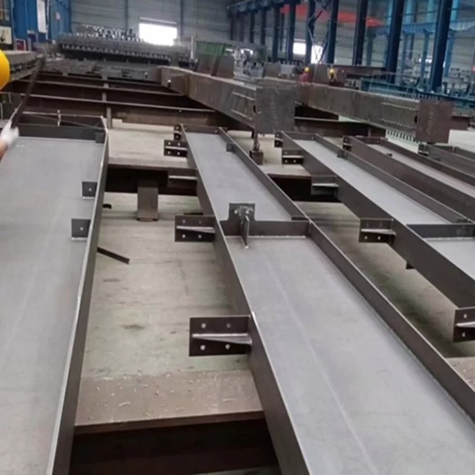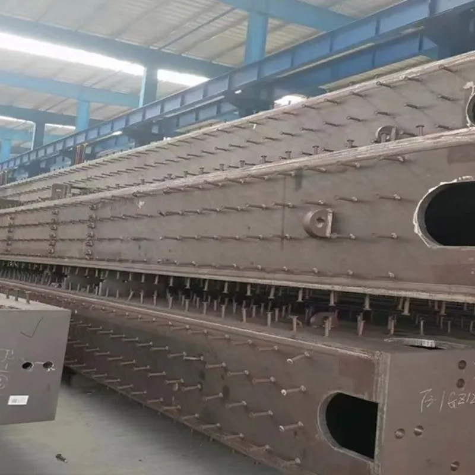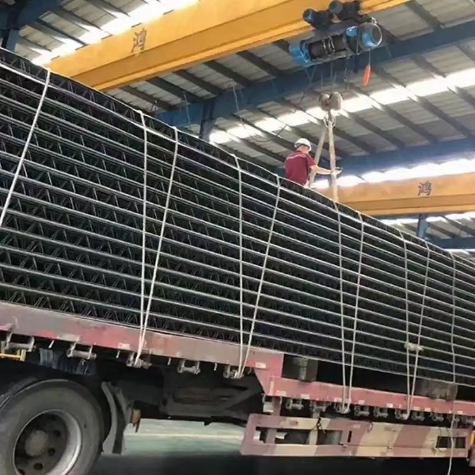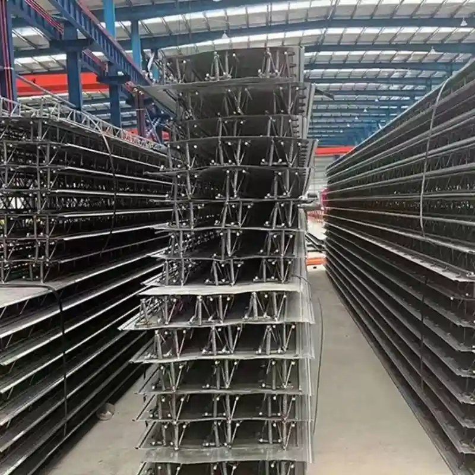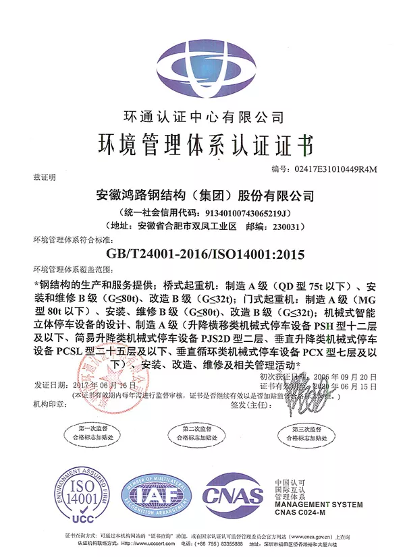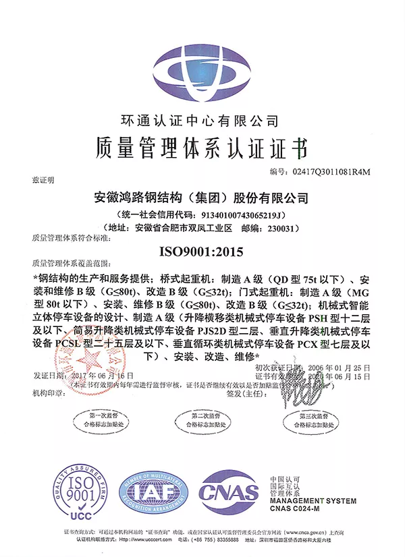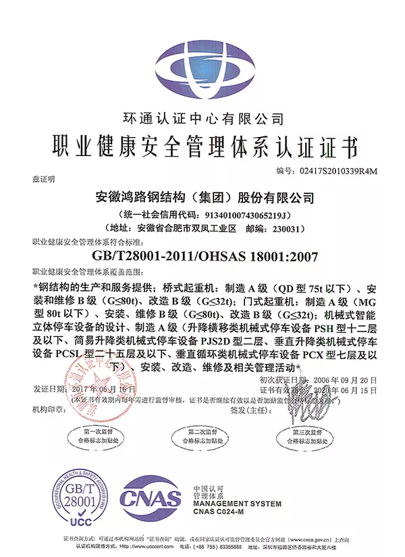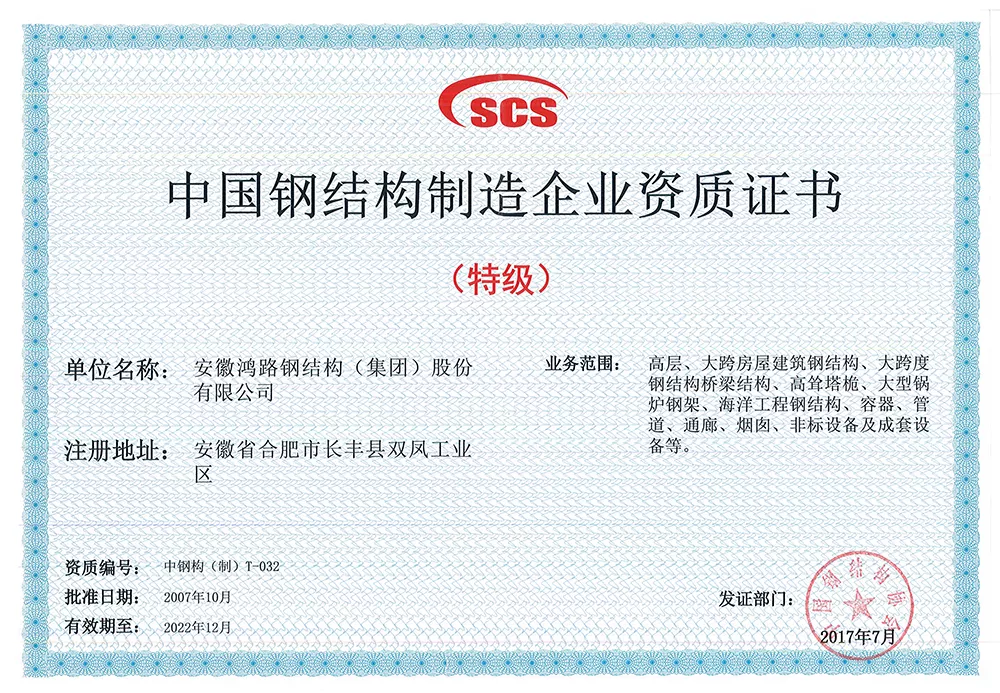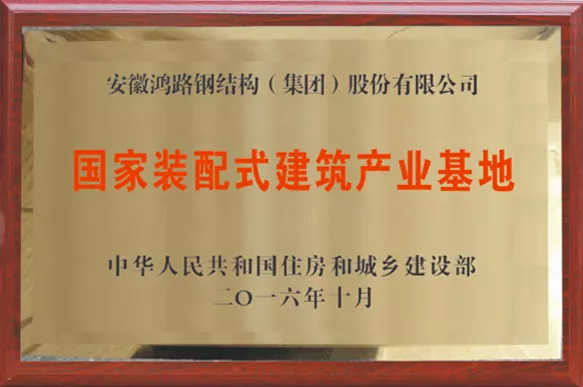Nanjing Art Museum
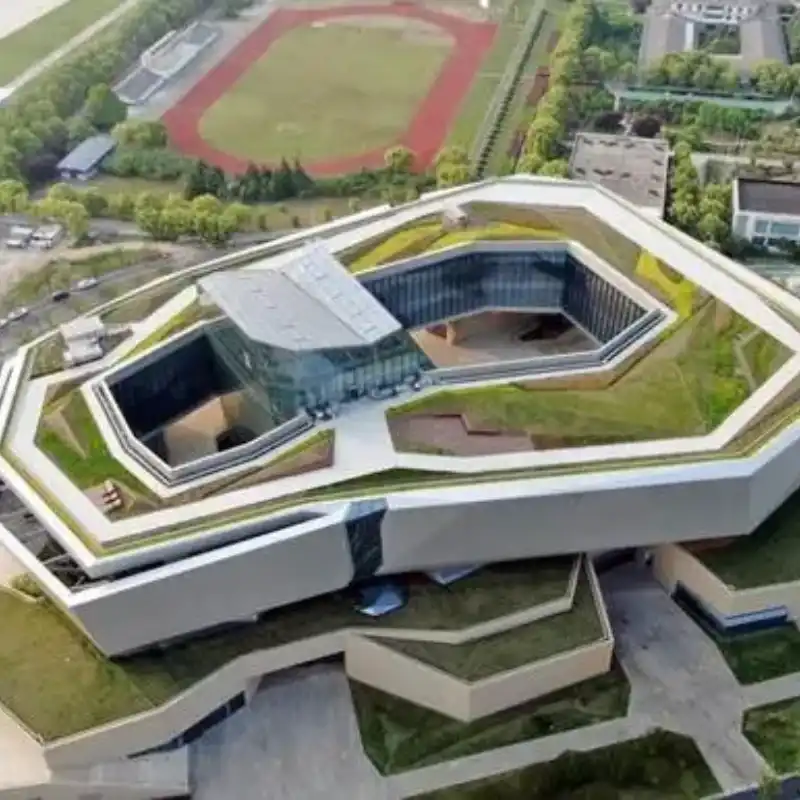
Project Overview:
The design of the new Nanjing Art Museum is based on the creative axis of ‘Jinling in landscape, Jiangbei in writing’, and the whole building is in the shape of an irregular zigzag. The ‘three centres’ and auxiliary business buildings form the base, and the museum is suspended in the air, introducing natural landscape and cityscape, which not only makes use of the landscape, but also provides a transparent view. The design of the base is a mixture of water and greenery, with undulations, and has the charm of traditional gardens with stacked mountains and stones; the outline of the art museum, through the abstraction of form and geometric deformation, presents the posture of rigidity and flexibility, just like the clouds between the mountains and the water. The ultimate goal of the project is ‘a set of three-dimensional gardens with the spirit of the times in Nanjing, a cultural venue showing the vitality of the Jiangbei New District, and a living room for the public that can provide round-the-clock services’.
Structural design:
The superstructure of the new museum project of Nanjing Art Museum is almost supported by four giant columns (four cores), and the structural form of the cores is steel plate shear wall + concrete structure, with two underground floors and five above ground floors, with floor heights ranging from 6 to 6.6 metres, and with an area of about 200 square metres on each floor, containing lift shafts/staircases/ventilation wells/cable shafts, etc. The cross construction of the steel structure and civil engineering works in a narrow space, and the steel structure is erected first, followed by erection of steel reinforcement, supporting moulds, and concrete pouring, which is extremely difficult to carry out. One side of the wall was tilted at 81°, and the steel structure was built first, followed by the erection of external frames, reinforcement tying, mould supporting and concrete pouring, which made the construction extremely difficult.
Steel plate concrete shear wall thickness of 700mm, each layer of the top of a dark beam reinforcement row dense, ordinary concrete can not be poured, the project department after communication with the design institute to adjust the size of the concrete coarse aggregate and concrete ratio, just pouring method with five or six, the core cylinder template to take a number of measures to strengthen the special construction methods, in order to ensure that the steel shear wall of the normal construction of concrete.
Construction course:
On 18 January 2003, Nanjing Art Museum opened.
In December 2017, the construction of the new Nanjing Art Museum began.
On 1 April 2019, the new museum of art completed the foundation pit earth excavation.
On 1 September 2019, the basement structure was fully completed.
In November 2019, steel trusses were assembled.
On 22 December 2019, the steel trusses were lifted as a whole.
On 24 December 2019, the steel trusses were lifted into place and will be closed soon.
