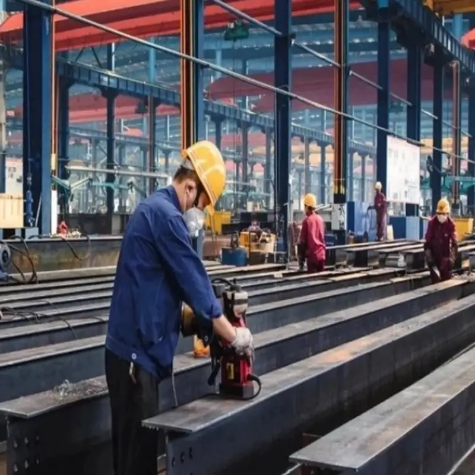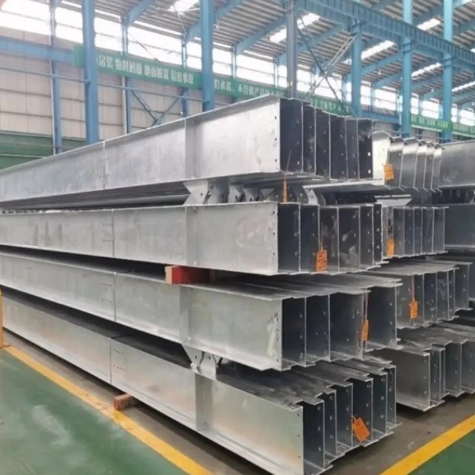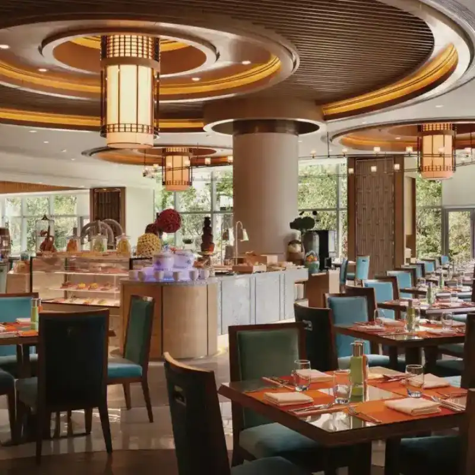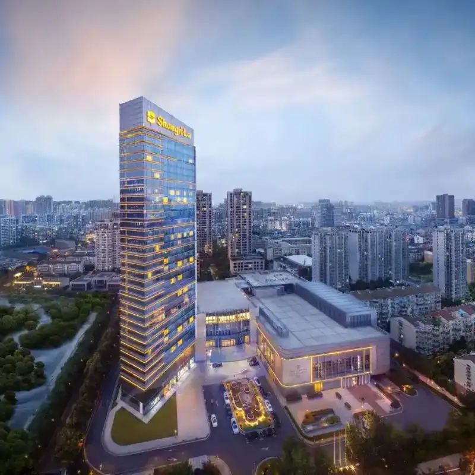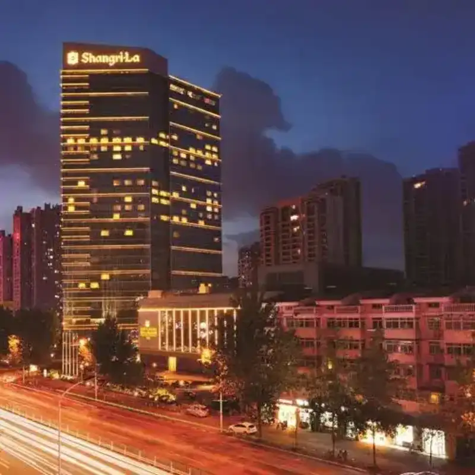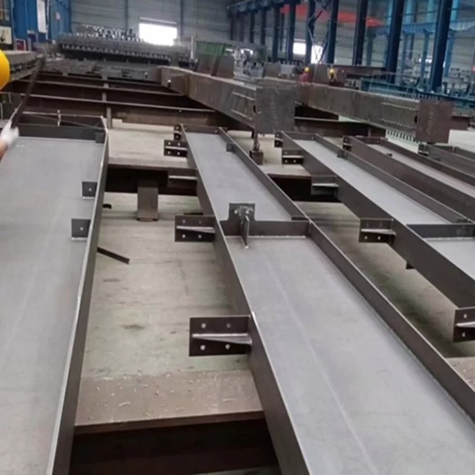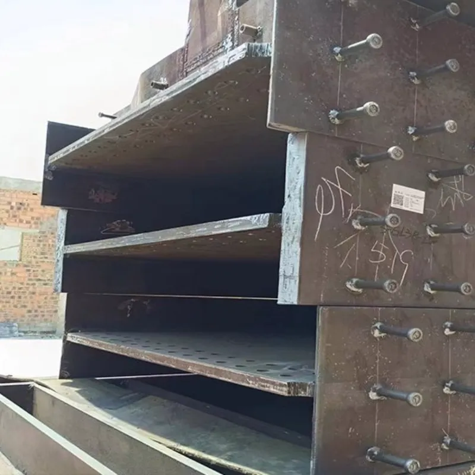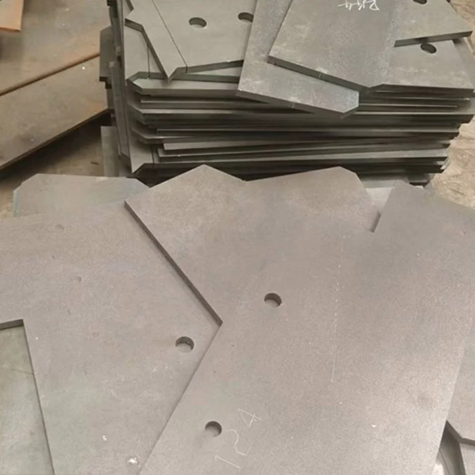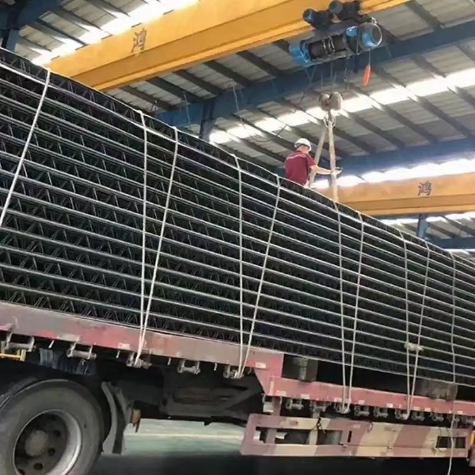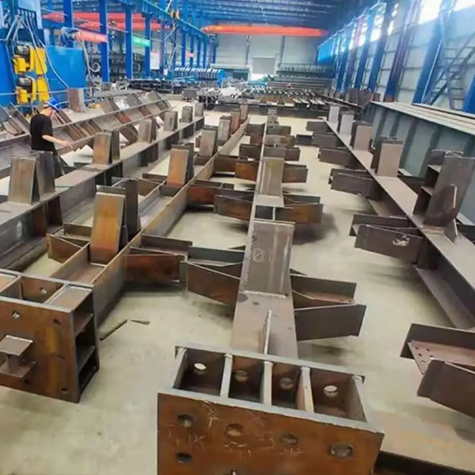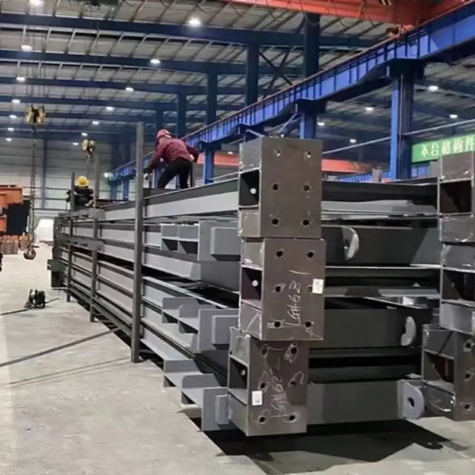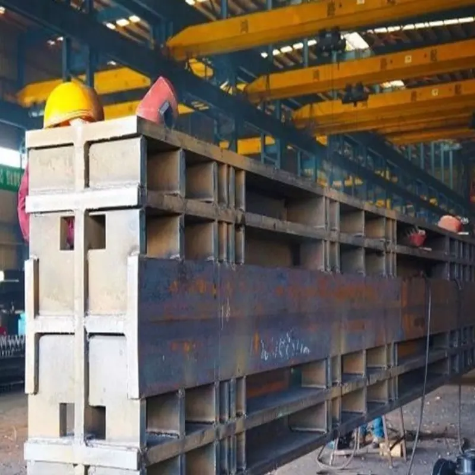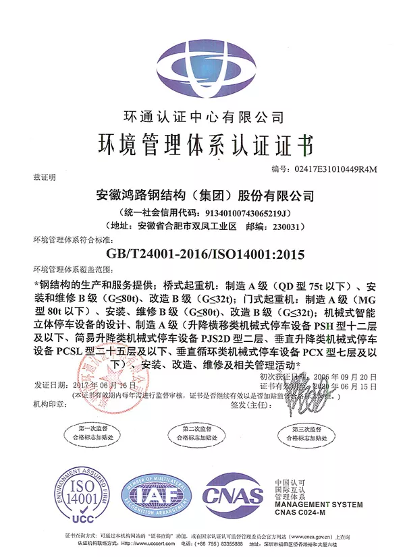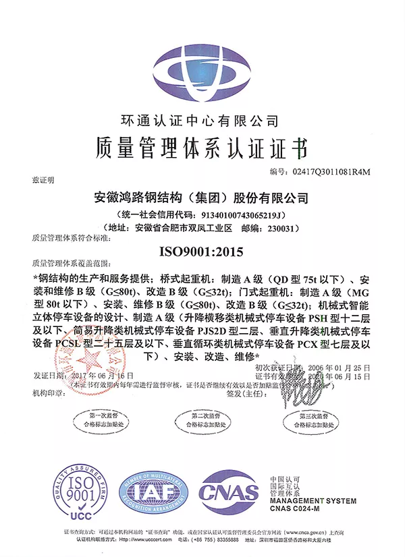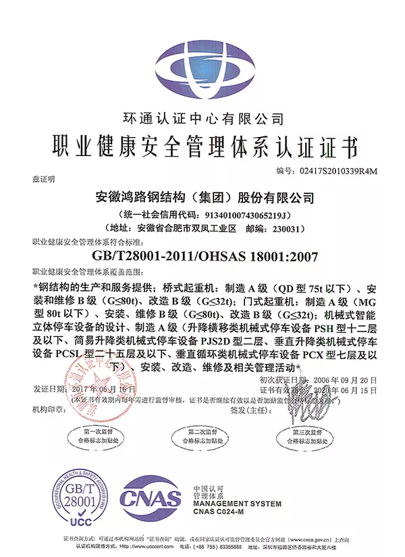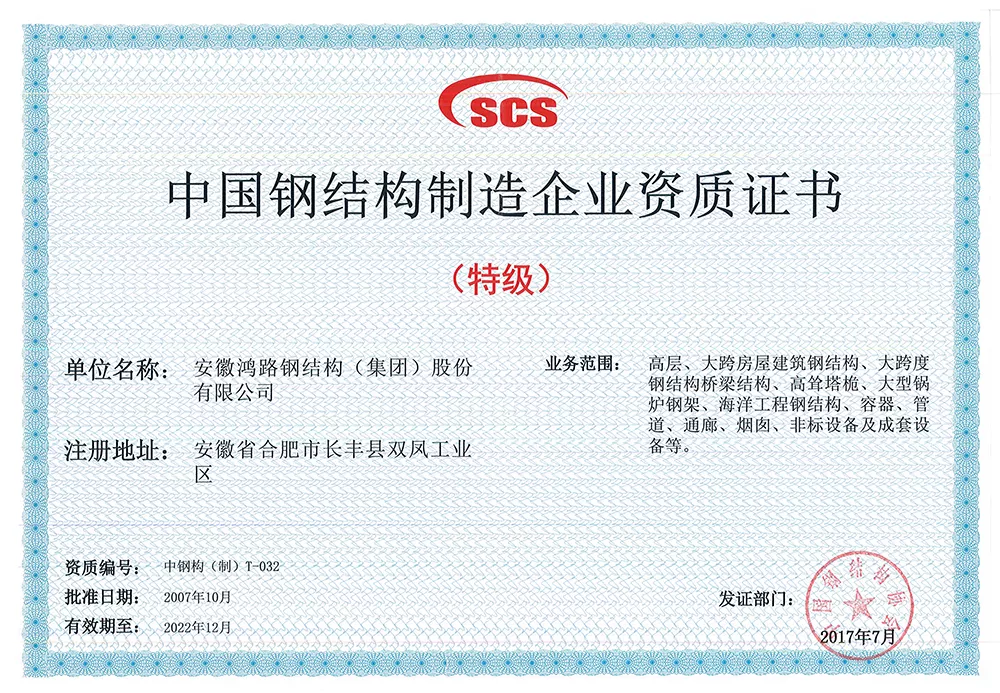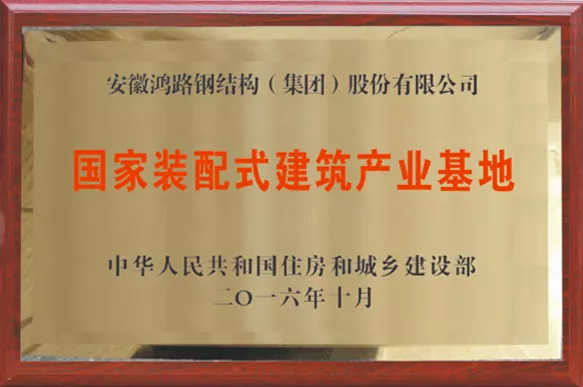Hefei Shangri-la Hotel
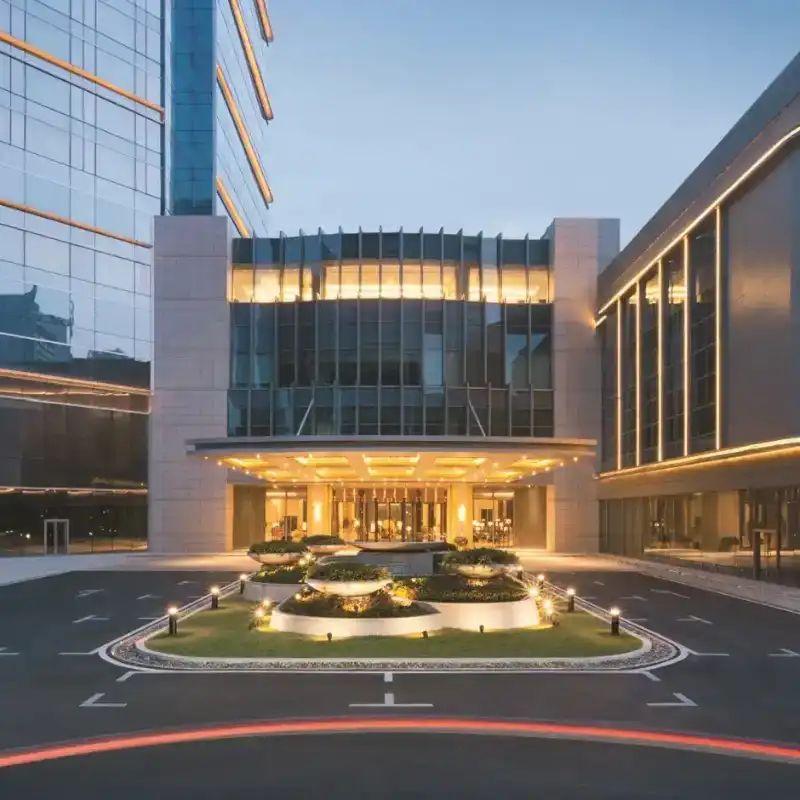
This project is reinforced concrete core inner cylinder + inner steel outer concrete cross column and inner concrete outer steel box column outer cylinder structure. The outer cylinder of the main building is made of steel concrete structural columns and steel beams from minus 2 underground floors to the surface floors, and there are reinforcement trusses at the periphery of the local floors. Trusses are provided in Tower A and Tower B. According to the construction organization design of the general contractor, the area is divided into plans: Tower A, Podium, Tower B, and then according to the plan shape of the main building, the lifting plan is drawn in sections, and the sequence of lifting zones is as follows: expanding from the center to the surroundings, lifting columns and then beams, and lifting the main beams and then the secondary beams, so that the workloads completed on a daily basis can be formed as a spatial framework to improve the stability of the wind resistance and safety, and to facilitate the control of the accuracy of the lifting and to reduce the accumulation of errors. . The same method is practical for podium buildings.
Project Overview:
The project is located in Luyang District, Hefei City, east of Jieshou Road and north of Xi Road, with a total site area of 21,350 square metres, mainly consisting of Hotel A, Hotel B and commercial buildings. West side of the main hotel A group main unit: (1) 35 storeys. The height of standard floor is 3.4m, and the height is about 35.395m (calculated to the structural elevation of the main roof; the hotel group on the north and south sides is mainly a business building, with the height of 24m on average, and the number of floors is 2-4, and there is a two-storey basement, among which, the business building is equipped with the function of Grand Ballroom as well as the banquet hall, and the span of which is about 31m and 19m, and the design elevation of this project is ±0.000 equivalent to the high level of Wusong High+18.700m. The steel structure design of this project is mainly in the section steel concrete columns of the main structure of Tower A, as well as the roof of the Grand Ballroom in the podium, the roof of the Ballroom, the roof of the local podium and the scattered steel structure components.
The structural steel members are mainly welded box sections, hot-rolled H-beams, welded H-beams and hot-formed square tubes, and partly hot-rolled angles, channels and round steel tubes.
Installation sequence:
This project is reinforced concrete core inner cylinder + inner steel outer concrete cross column and inner concrete outer steel box column outer cylinder structure. The outer cylinder of the main building is made of steel concrete structural columns and steel beams from minus 2 underground floors to the surface floors, and there are reinforcement trusses at the periphery of the local floors. Trusses are provided in Tower A and Tower B. According to the construction organization design of the general contractor, the area is divided into plans: Tower A, Podium, Tower B, and then according to the plan shape of the main building, the lifting plan is drawn in sections, and the sequence of lifting zones is as follows: expanding from the center to the surroundings, lifting columns and then beams, and lifting the main beams and then the secondary beams, so that the workloads completed on a daily basis can be formed as a spatial framework to improve the stability of the wind resistance and safety, and to facilitate the control of the accuracy of the lifting and to reduce the accumulation of errors. . The same method is practical for podium buildings.
