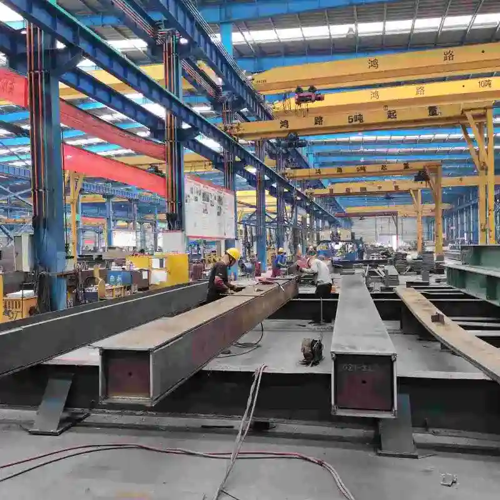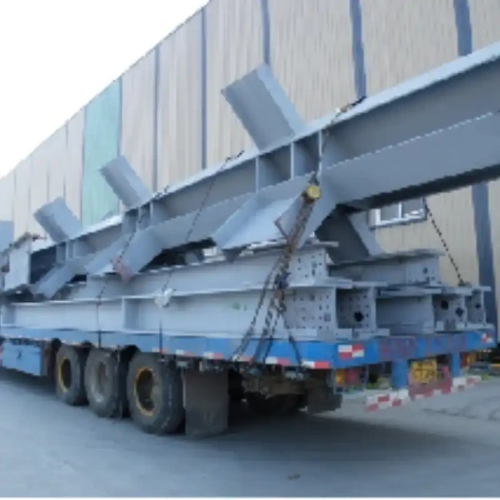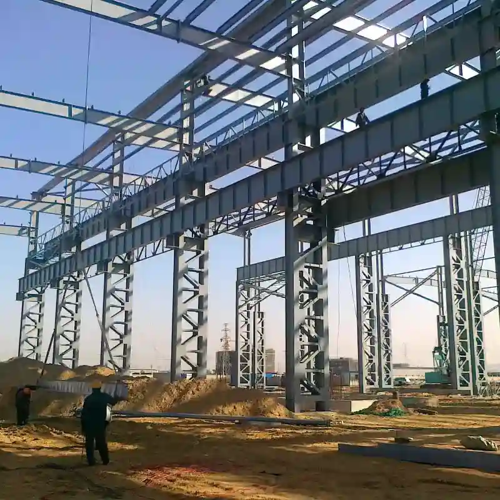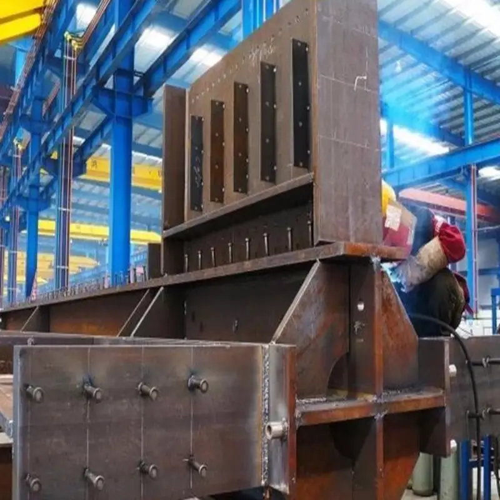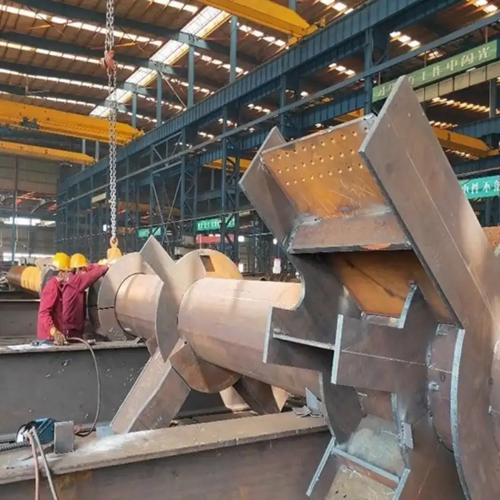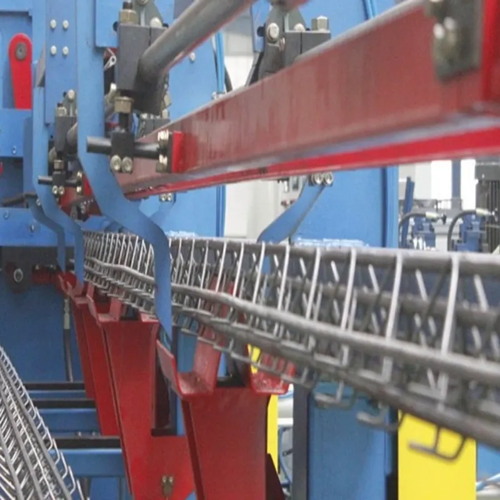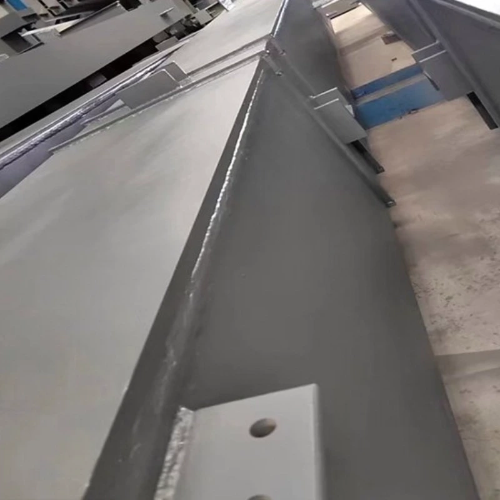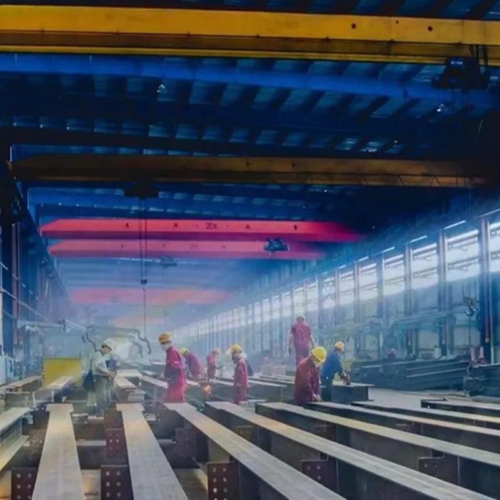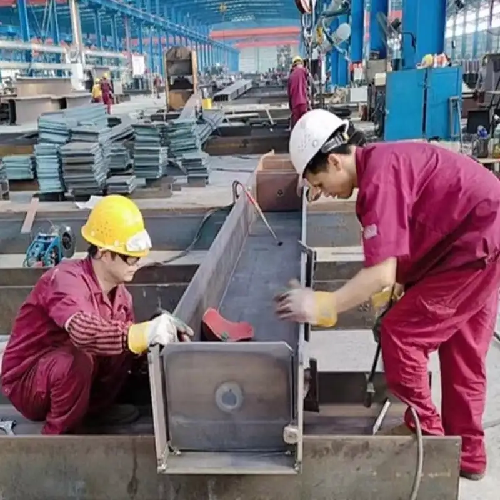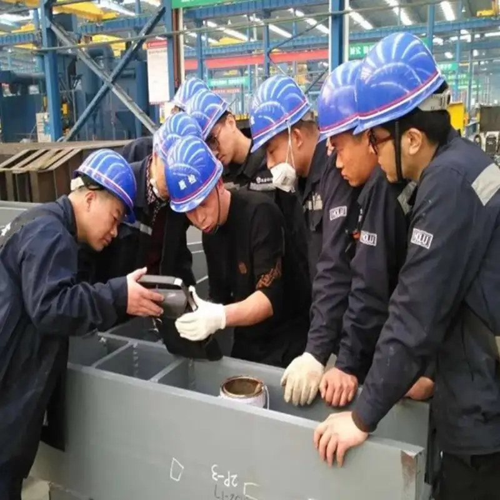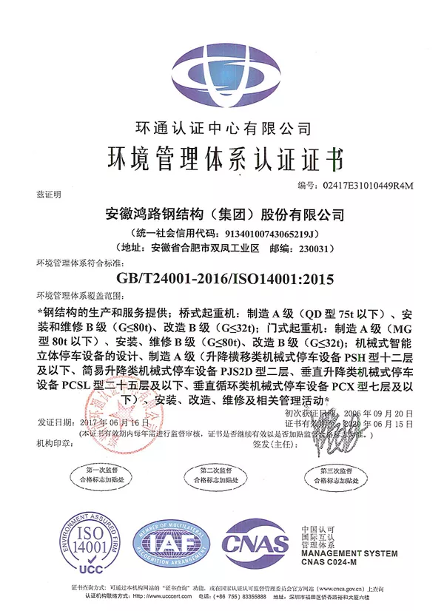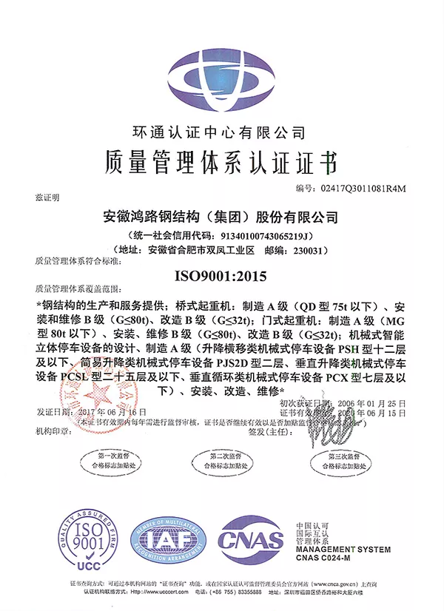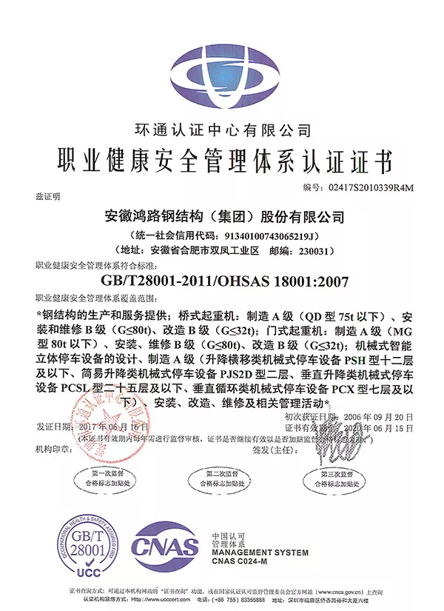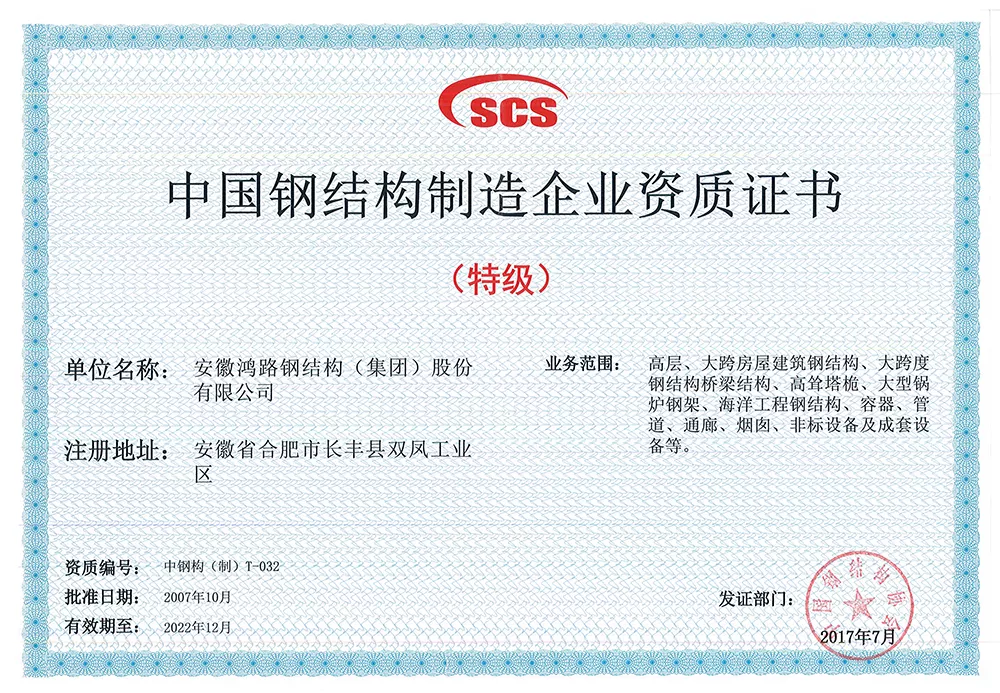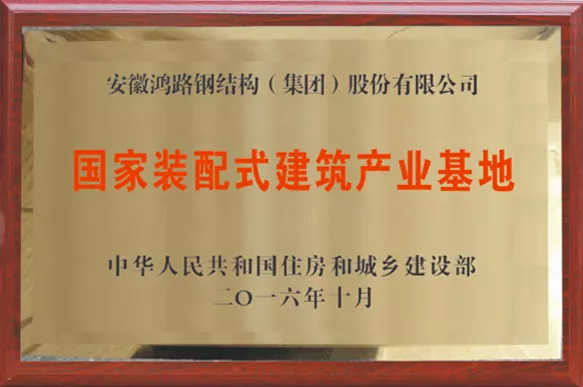Steel frame structure
Technical Parameters
| Item Name | steel structure workshop warehouse building |
| Main Material | Q235/Q345 Welded H Beam and Hot Rolled Section Steel |
| Surface | Painted or Hot Dip Galvanized |
| Roof & Wall Panel | EPs Sandwich panel /Single Corrugated Steel Sheet/ Colour sheet with Glass-wool, forcustomers choose |
| Window | PVC Steel or Aluminum Alloy |
| Door | Sliding Door or Rolling Up Door |
| Service | Design, Fabrication and Installation |
| We can make quotation according to customer's drawing or requirement: (size byength/width/height and wind speed), offering a free design drawing and all detaileddrawings for installation | |
| Design software: Auto CAD,PKPM,MTS,3D3S, Tarch, Tekla Structures(Xsteel)V12.0.etc | |
| Packing | According to customer's requirement |
| Load into 40/20GP.40HQ or 40OT |
China manufacturer of prefabricated steel structure buildings:
*Portal frame structure with H Beam and I beam;
*Roof and wall cladding both insulation and single skin;
*Industrial gate ,entrance and windows included;
*Bolted joint without site welding;
*Hot dip Galvanize and painted structure frame freely choose;
*EN 1090-1:2009+A1:2011 Standard;
*Word wide market since 2007.....
Steel frame structure Packing & Shipping
| NO. | Description | Pictures Showed |
| 1 | All of the steel columns&beams ends and plates will be packed by the blanket to protect them from the crash in the container during the shippment. |  |
| 2 | To make the loading and unloading more effieciently and saving the delivery cost 40'OT is prefered to loading the steel frames |  |
| 3 | All the wall&roof panels will be filmed by two sides and fixed stably in the 40'HQ container. |  |
| 4 | All the windows and doors will be protected by the bubble rapping papers and fixed stablely in the container. |  |
Ne could design, fabricate, supply and construct all kinds of steel structure projects allover the world. Such as Light & Heavy Steel Workshop or Warehouse. Steel Space Frame, Steel Truss. Market building, Stadium. Shopping Mall, Roof & Wall Plates. etc
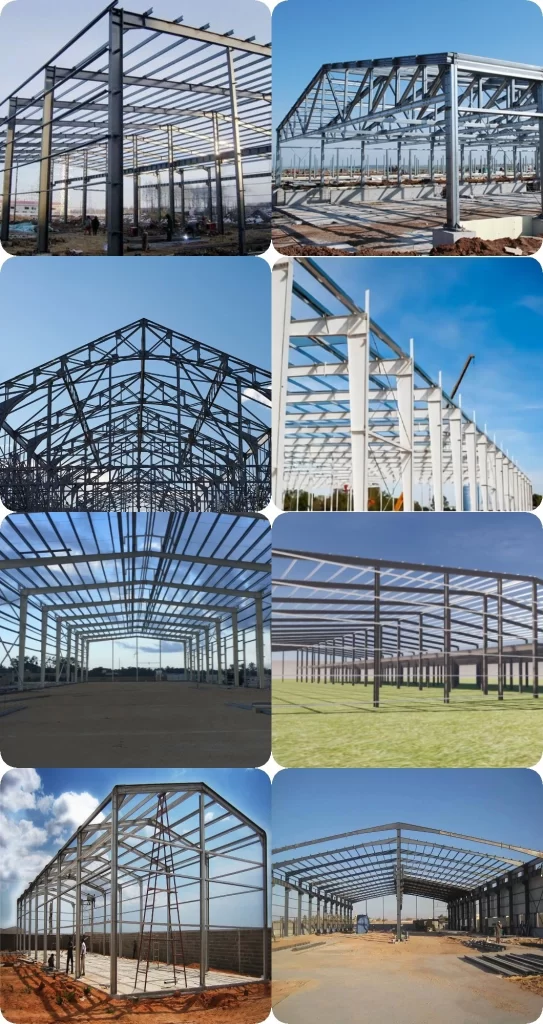
Steel structure building design sketch:
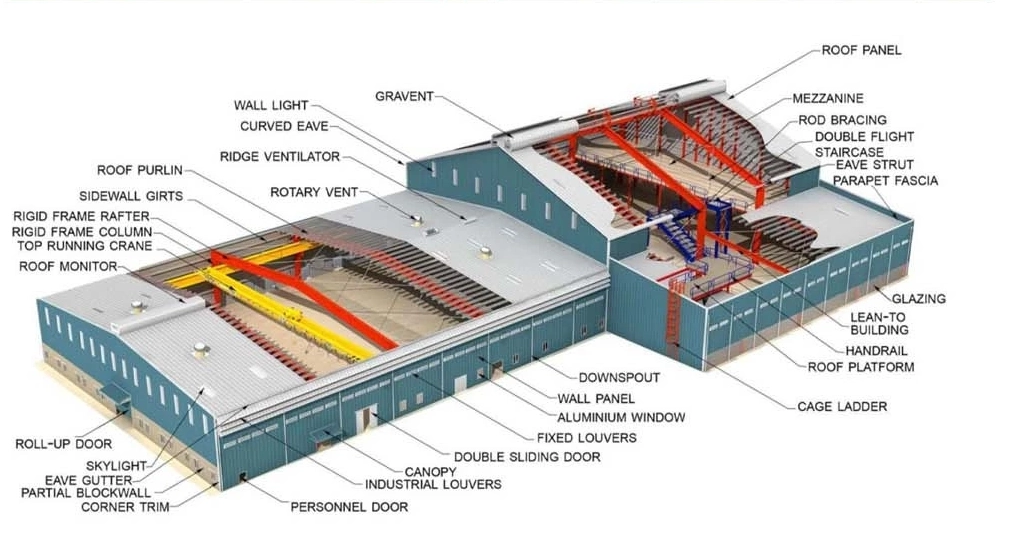
Steel portal frame type
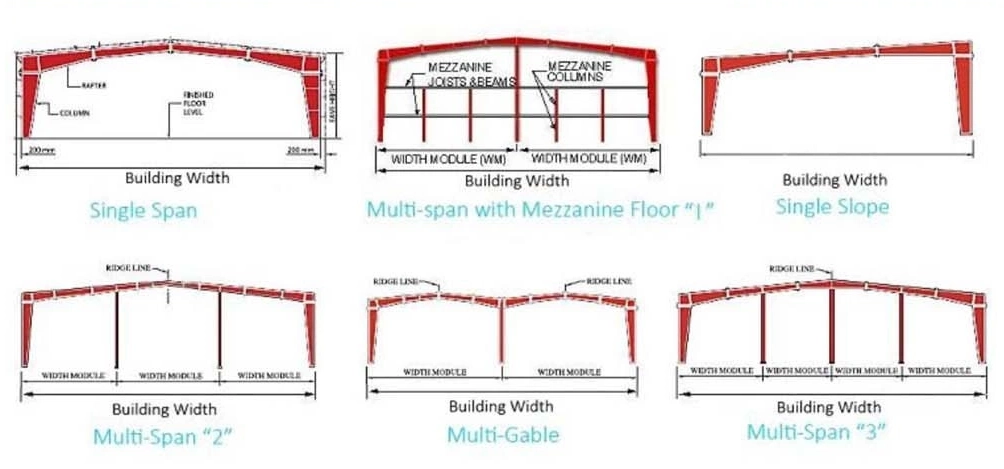
Steel structure warehouse from China
Advantage:
1.Free design architectural drawings 2D & 3D;
2.Structure frame design use life more than 50years;
3.Wind against , snow resistance,earthquake resist design;
4.Multiple steel structure design guide: EN10902 Europe standard, AS4100 Australia standard,AISC-360-05 American standard etc;
5.Clear span up to 60m;
6.High strength steel material S355JR,Q355B,GR50,AS3678-350;
7.Steel portal frame structure with H Beam and I beam;
8..Roof and wall cladding insulation & single skin both available;
9.Industrial gate ,entrance and windows included;
10.Bolt assemble without on-site welding;
How to order a steel structure warehouse from us?
1.Project location?
2.What will be your building usage?
3.Load of your building:(if you really do not know, we will design according experience from the client your place )
Wind speed(KM/H) / Snow load (KG/M2) if have / Earthquake load if have
4.Size: Width x Length x Eave height ? (Accept internal column or not if your building more than 30m width)
5.Roof and wall coverage material?
6.Any window and door ?
7.Surface treatment : Paint or hot dip galvanize
8.Any mezzanine? Any crane? or Other special demand?
All the solutions for your:
Industrial steel buildings:
steel structure buildings,steel hangar kits, steel hall, steel structure storage shed, steel structure warehouse, steel structure workshop, steel construction building,processing plants
Commercial steel buildings:
Logistics Warehouse, apartment building, office building, steel hotel building, steel structure mezzanine floor, steel structure shops, aircraft hangars, steel villa frame,platform, indoor horse arena ,churches,shopping malls,water tower,structural frame,
Agriculture steel buildings:
Hay shed, machinery shed, stands, poultry houses,poultry farm building,chicken farm buildings,chicken house,broiler house,cow barn ,cow shed, dairy farm building, pig building house, goat building house, calf barn etc
You can trust us:
1.Design according to customer's requirements.
2.Manufacture under complete quality control system-ISO9001
3.Easy to assemble and dismantle.
4.Eco-friendly material: can be used for several times and can be recycled.
5.Short construction period, long using time.
6.Permanent and temporary resistance, labor camp, office workshop, warehouse and etc.
7.Reasonable packing ensures the quality and convenience to transport and install
8.Color steel sandwich panel has a good fire proof and heat insulation performance for the characteristic of the color steel sheet and polystyrene material
